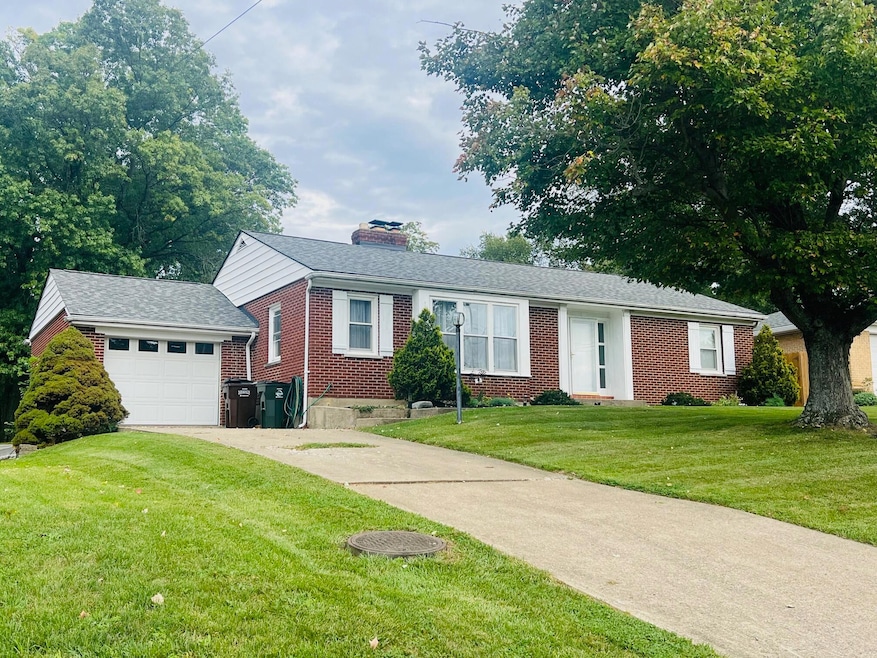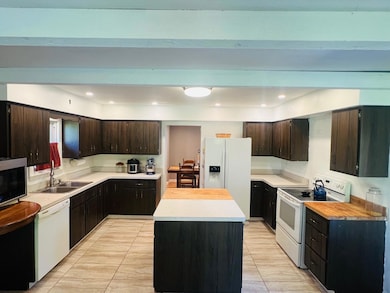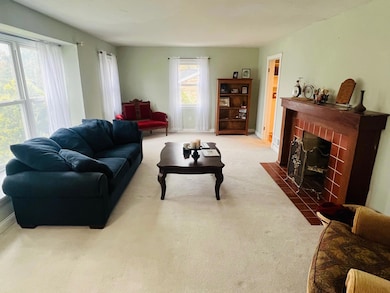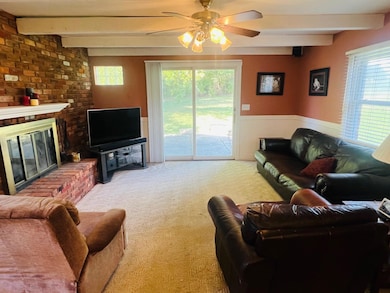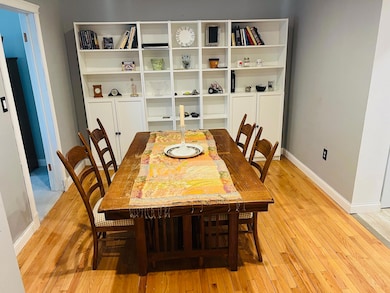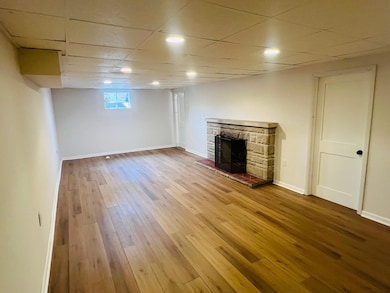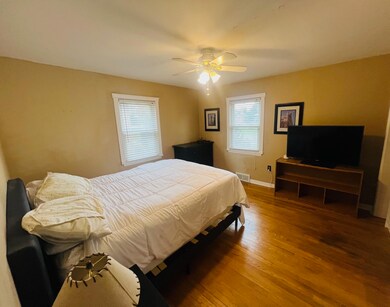714 Saint Matthews Cir Taylor Mill, KY 41015
Estimated payment $2,003/month
Highlights
- View of Trees or Woods
- Ranch Style House
- 3 Fireplaces
- Taylor Mill Elementary School Rated 9+
- Wood Flooring
- Bonus Room
About This Home
Honey, stop the car! Lots to love here, starting with the great location! Enjoy a bit of a country feel in desirable Taylor Mill, while only being about 20 minutes from the airport as well as downtown Cincy & its surrounding areas & all that they have to offer. Looking for minimal steps & a bit of space? This brick ranch has only 4 steps to the front door, & sits on a good sized lot that's a little under half an acre (0.4513 acres) with a large flat backyard that everyone is looking for. The home features 3 bedrooms, all w/ hardwood floors, an open kitchen w/ island that has a built-in cutting board, a living room w/ lots of natural light, a dining room (hardwood floors there as well), a family room that walks out to the back, 1 & 1/2 bathrooms, & a large bonus room in the huge basement that also features plenty of unfinished space for storage. Like fireplaces? There are 3 here in total, a gas log fireplace in the living room, as well as woodburning fireplaces in the family room & in the basement bonus room, though the current owner has never used the one in the basement. New water heater installed 9/25, & the roof is only about 1 year old. Bring your vision & make it your own!
Home Details
Home Type
- Single Family
Est. Annual Taxes
- $2,501
Year Built
- Built in 1958
Lot Details
- 0.45 Acre Lot
- Lot Dimensions are 60' x 230' x 106' x 254'
- Level Lot
Parking
- 1 Car Garage
- Front Facing Garage
- Driveway
- On-Street Parking
- Off-Street Parking
Property Views
- Woods
- Neighborhood
Home Design
- Ranch Style House
- Brick Exterior Construction
- Poured Concrete
- Shingle Roof
Interior Spaces
- 1,616 Sq Ft Home
- Ceiling Fan
- Recessed Lighting
- 3 Fireplaces
- Wood Burning Fireplace
- Gas Fireplace
- Double Hung Windows
- Family Room
- Living Room
- Dining Room
- Bonus Room
Kitchen
- Electric Range
- Dishwasher
- Kitchen Island
Flooring
- Wood
- Concrete
- Vinyl
Bedrooms and Bathrooms
- 3 Bedrooms
Laundry
- Dryer
- Washer
- Laundry Chute
Basement
- Sump Pump
- Finished Basement Bathroom
- Laundry in Basement
Outdoor Features
- Patio
- Fire Pit
Schools
- Taylor Mill Elementary School
- Woodland Middle School
- Scott High School
Utilities
- Forced Air Heating and Cooling System
- Heating System Uses Natural Gas
- 200+ Amp Service
Community Details
- No Home Owners Association
Listing and Financial Details
- Assessor Parcel Number 058-40-00-069.00
Map
Home Values in the Area
Average Home Value in this Area
Tax History
| Year | Tax Paid | Tax Assessment Tax Assessment Total Assessment is a certain percentage of the fair market value that is determined by local assessors to be the total taxable value of land and additions on the property. | Land | Improvement |
|---|---|---|---|---|
| 2024 | $2,501 | $244,000 | $25,000 | $219,000 |
| 2023 | $1,583 | $148,500 | $25,000 | $123,500 |
| 2022 | $1,664 | $148,500 | $25,000 | $123,500 |
| 2021 | $1,698 | $148,500 | $25,000 | $123,500 |
| 2020 | $1,716 | $148,500 | $25,000 | $123,500 |
| 2019 | $1,572 | $135,000 | $25,000 | $110,000 |
| 2018 | $1,576 | $135,000 | $25,000 | $110,000 |
| 2017 | $1,533 | $135,000 | $25,000 | $110,000 |
| 2015 | $1,478 | $135,000 | $25,000 | $110,000 |
| 2014 | $1,454 | $135,000 | $25,000 | $110,000 |
Property History
| Date | Event | Price | List to Sale | Price per Sq Ft |
|---|---|---|---|---|
| 11/03/2025 11/03/25 | Price Changed | $339,900 | -2.9% | $210 / Sq Ft |
| 10/09/2025 10/09/25 | For Sale | $350,000 | -- | $217 / Sq Ft |
Purchase History
| Date | Type | Sale Price | Title Company |
|---|---|---|---|
| Deed | $106,000 | -- |
Mortgage History
| Date | Status | Loan Amount | Loan Type |
|---|---|---|---|
| Open | $99,700 | New Conventional |
Source: Northern Kentucky Multiple Listing Service
MLS Number: 637028
APN: 058-40-00-069.00
- 668 Ridgeway Dr
- 5619 Taylor Mill Rd
- 750 Ezra Dr
- 725 Ezra Dr
- 718 Ezra Dr
- 5565, 5567 Taylor Mill Rd
- 720 Mill Valley Dr
- 676 Manor Dr
- 680 Manor Dr
- 733 Bonnie Ln
- 3257 Ivy Ridge Dr
- 3427 Heathermoor Blvd
- 3291 Mccowan Dr
- 5809 Taylor Mill Rd
- 6187 Blackstone Ct
- 9131 Pampas Ct
- 6178 Maple Ridge Dr
- 2465 Cetona Way Unit 408-300
- 2442 Cetona Way Unit 102
- 2434 Cetona Way Unit 409-301
- 5142 Old Taylor Mill Rd
- 2459 Bella Ridge
- 3863 Alex Ct
- 3125 Bridlerun Dr
- 413 Baltimore Ave
- 4344 Decoursey Ave
- 301 Martha Layne Collins Blvd
- 6416 Ridgeline Dr
- 5001 Open Meadow Dr
- 6045 Boulder View
- 10213 Waterford Ct
- 753 Lakefield Dr
- 932 Matinee Blvd
- 651 Napa Valley Ln
- 1400 Highland Ridge Blvd
- 551-561 Napa Valley Ln
- 133 Hidden Valley Dr
- 2843 Ashland Ave
- 3212 Trailwood Ct
- 1839 Pikeview Ct
