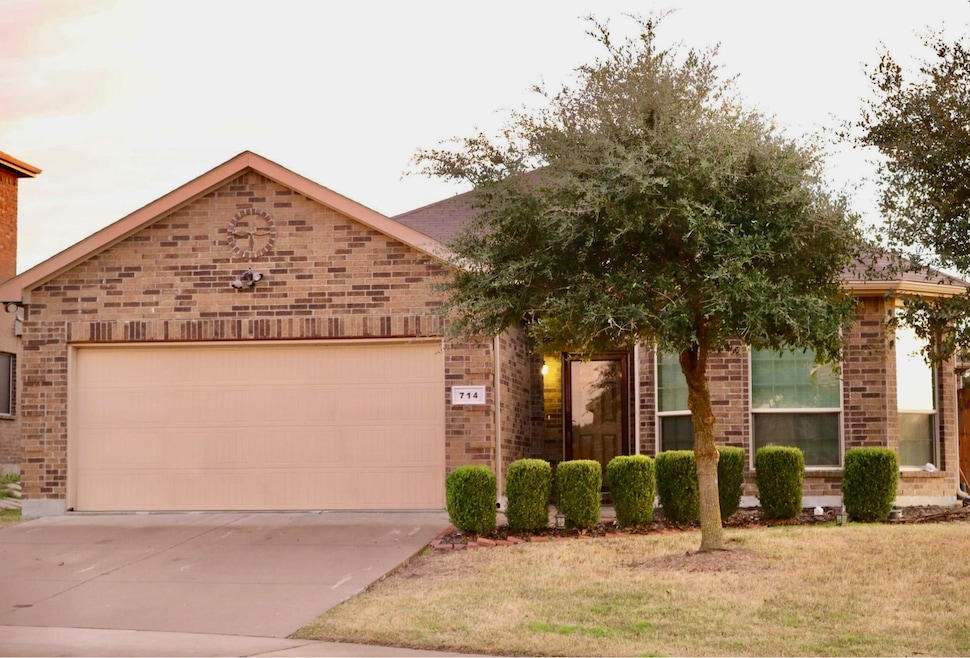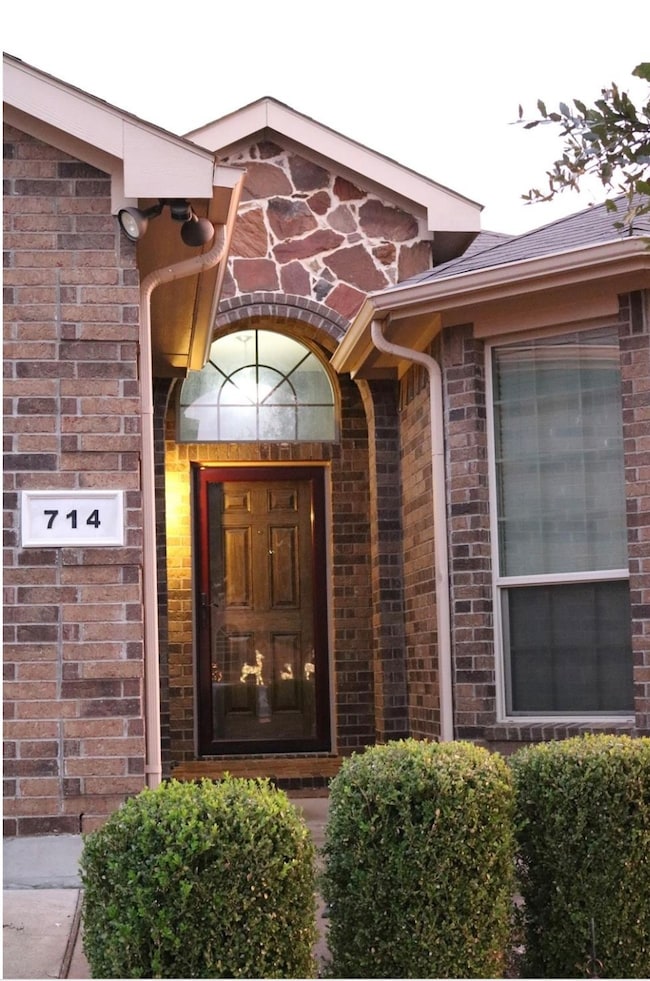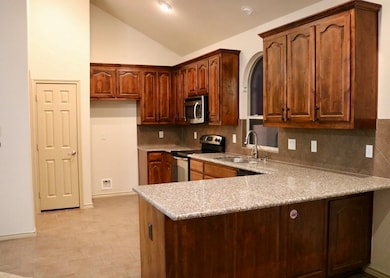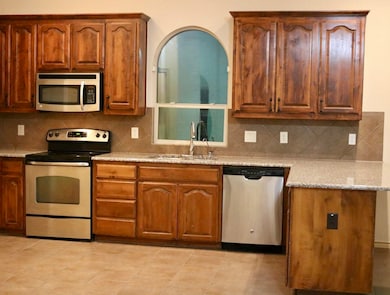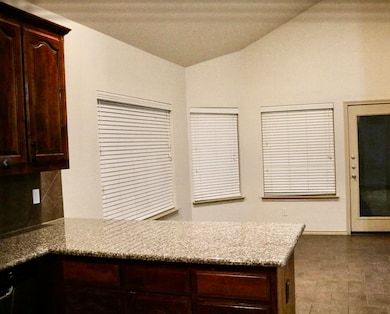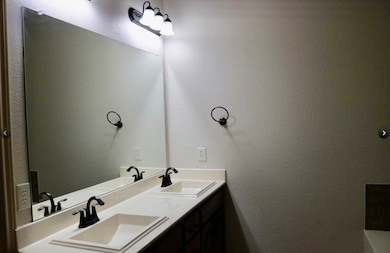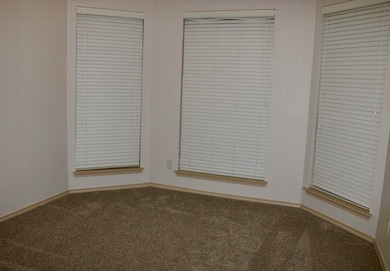
714 Saline Creek Dr Red Oak, TX 75154
Estimated payment $2,205/month
Highlights
- Traditional Architecture
- Cul-De-Sac
- Walk-In Closet
- Covered Patio or Porch
- 2 Car Attached Garage
- Home Security System
About This Home
This is a beautifully landscaped and cared for brick home at the edge of a scenic cul-de-sac. Open concept layout of home allows for great gatherings. Granite counter tops grace the kitchen along with lots of cabinets for storage. A bay window in the kitchen eating area offers great sunlight and a roomy area to enjoy meals. Main bedroom suite includes a bathroom and spacious walk-in closet. Two additional bedrooms and another full bathroom rounds out a great home with ample living space. New carpet has been installed in the main living area and bedrooms. The covered patio is the perfect bonus for outdoor living and enjoyment.
Listing Agent
TDRealty Brokerage Phone: 817-890-7325 License #0685038 Listed on: 07/18/2025

Home Details
Home Type
- Single Family
Est. Annual Taxes
- $6,772
Year Built
- Built in 2012
Lot Details
- 9,017 Sq Ft Lot
- Cul-De-Sac
- Wood Fence
- Back Yard
HOA Fees
- $20 Monthly HOA Fees
Parking
- 2 Car Attached Garage
Home Design
- Traditional Architecture
- Brick Exterior Construction
Interior Spaces
- 1,632 Sq Ft Home
- 1-Story Property
- Wood Burning Fireplace
- Home Security System
Kitchen
- Electric Range
- Dishwasher
Bedrooms and Bathrooms
- 3 Bedrooms
- Walk-In Closet
- 2 Full Bathrooms
Schools
- Moates Elementary School
- Desoto High School
Additional Features
- Covered Patio or Porch
- Central Heating and Cooling System
Community Details
- Association fees include management
- Heritage Lakes Association
- Heritage Lakes Ph 3 Subdivision
- Greenbelt
Listing and Financial Details
- Legal Lot and Block 8 / J
- Assessor Parcel Number 270285000J0080000
Map
Home Values in the Area
Average Home Value in this Area
Tax History
| Year | Tax Paid | Tax Assessment Tax Assessment Total Assessment is a certain percentage of the fair market value that is determined by local assessors to be the total taxable value of land and additions on the property. | Land | Improvement |
|---|---|---|---|---|
| 2025 | $6,772 | $313,050 | $60,000 | $253,050 |
| 2024 | $6,772 | $313,050 | $60,000 | $253,050 |
| 2023 | $6,772 | $313,050 | $60,000 | $253,050 |
| 2022 | $6,362 | $258,620 | $50,000 | $208,620 |
| 2021 | $6,086 | $219,370 | $45,000 | $174,370 |
| 2020 | $5,516 | $185,510 | $35,000 | $150,510 |
| 2019 | $5,613 | $185,510 | $35,000 | $150,510 |
| 2018 | $4,736 | $156,190 | $24,000 | $132,190 |
| 2017 | $4,764 | $156,190 | $24,000 | $132,190 |
| 2016 | $4,304 | $141,100 | $24,000 | $117,100 |
| 2015 | $3,725 | $141,100 | $24,000 | $117,100 |
| 2014 | $3,725 | $141,100 | $24,000 | $117,100 |
Property History
| Date | Event | Price | Change | Sq Ft Price |
|---|---|---|---|---|
| 08/20/2025 08/20/25 | Pending | -- | -- | -- |
| 07/18/2025 07/18/25 | For Sale | $299,900 | 0.0% | $184 / Sq Ft |
| 06/16/2023 06/16/23 | Rented | $2,108 | -4.2% | -- |
| 06/16/2023 06/16/23 | Under Contract | -- | -- | -- |
| 06/07/2023 06/07/23 | For Rent | $2,200 | 0.0% | -- |
| 06/06/2023 06/06/23 | Under Contract | -- | -- | -- |
| 04/10/2023 04/10/23 | For Rent | $2,200 | +12.8% | -- |
| 10/30/2021 10/30/21 | Rented | $1,950 | 0.0% | -- |
| 10/28/2021 10/28/21 | Under Contract | -- | -- | -- |
| 10/15/2021 10/15/21 | For Rent | $1,950 | +5.4% | -- |
| 06/08/2020 06/08/20 | Rented | $1,850 | 0.0% | -- |
| 05/26/2020 05/26/20 | Under Contract | -- | -- | -- |
| 05/04/2020 05/04/20 | For Rent | $1,850 | +15.6% | -- |
| 05/16/2018 05/16/18 | Rented | $1,600 | 0.0% | -- |
| 05/16/2018 05/16/18 | For Rent | $1,600 | -- | -- |
Purchase History
| Date | Type | Sale Price | Title Company |
|---|---|---|---|
| Vendors Lien | -- | Dhi | |
| Special Warranty Deed | -- | None Available |
Mortgage History
| Date | Status | Loan Amount | Loan Type |
|---|---|---|---|
| Open | $141,295 | FHA |
Similar Homes in Red Oak, TX
Source: North Texas Real Estate Information Systems (NTREIS)
MLS Number: 21004699
APN: 270285000J0080000
- 3224 Rosewood Dr
- 710 Cresent Dr
- irwin Plan at Parkerville Meadows
- redrock Plan at Parkerville Meadows
- harrison Plan at Parkerville Meadows
- carlsbad Plan at Parkerville Meadows
- dillon Plan at Parkerville Meadows
- emory Plan at Parkerville Meadows
- canton Plan at Parkerville Meadows
- 931 Richard Pittmon Dr
- 935 Richard Pittmon Dr
- 947 Richard Pittmon Dr
- 1334 Wentwood Dr
- 951 Richard Pittmon Dr
- 966 Richard Pittmon Dr
- 1400 Wentwood Dr
- 951 Anvil Ct
- 967 Reeves Dr
- 973 Reeves Dr
- 974 Reeves Dr
