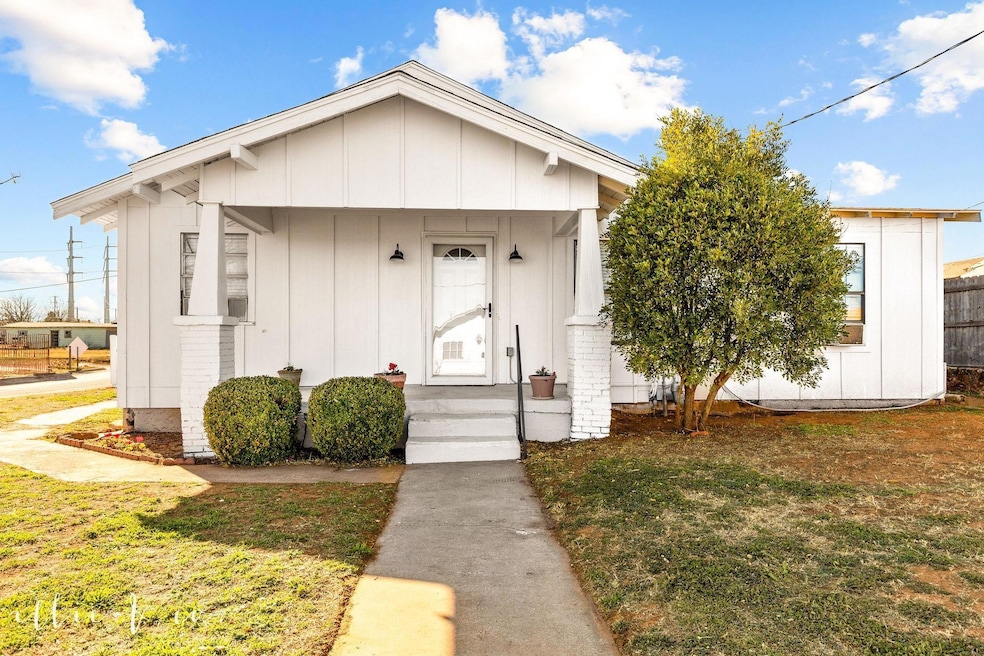
714 Sam Houston St Sweetwater, TX 79556
Highlights
- Open Floorplan
- Corner Lot
- Covered patio or porch
- Craftsman Architecture
- Granite Countertops
- 3-minute walk to Fraley Park
About This Home
As of June 2025Prepare to fall in love! This completely remodeled paradise is a first-time home buyer's dream! Featuring farmhouse elements throughout that are not only stylish but functional. Walk in and feel 'at home' with beautiful flooring, all new paint, and recessed lighting throughout. The dreamy chef style kitchen will captivate you with its size and looks featuring beautiful stained wood cabinets, gorgeous granite, and a large island with additional storage capacity, outlets for convenience, and a gas stove top making this to die for kitchen not just dreamy, but functional! Step into your beautiful oversized walk-in shower featuring a massaging shower system that will make you not want to leave! Your new backyard is an entertaining oasis featuring a huge metal covered patio with electricity and plenty of room for family and friends for summer BBQs or game nights! With stylish finishes throughout and thoughtful upgrades in every space, this home is move-in ready and waiting for you! Don't miss your chance to make it yours—homes like this don’t last long! Schedule your showing today before it’s gone!
Last Agent to Sell the Property
KW SYNERGY* Brokerage Phone: 325-692-4488 License #0681347 Listed on: 04/23/2025

Last Buyer's Agent
NON-MLS MEMBER
NON MLS
Home Details
Home Type
- Single Family
Est. Annual Taxes
- $1,499
Lot Details
- 7,841 Sq Ft Lot
- Front Yard Fenced and Back Yard
- Privacy Fence
- Wood Fence
- Block Wall Fence
- Corner Lot
- Few Trees
Home Design
- Craftsman Architecture
- Pillar, Post or Pier Foundation
- Frame Construction
- Composition Roof
- Board and Batten Siding
Interior Spaces
- 1,220 Sq Ft Home
- 1-Story Property
- Open Floorplan
- Ceiling Fan
- Fire and Smoke Detector
Kitchen
- Gas Cooktop
- Dishwasher
- Kitchen Island
- Granite Countertops
Flooring
- Laminate
- Luxury Vinyl Plank Tile
Bedrooms and Bathrooms
- 3 Bedrooms
- 2 Full Bathrooms
Parking
- 1 Attached Carport Space
- Driveway
Eco-Friendly Details
- Energy-Efficient Insulation
Outdoor Features
- Covered patio or porch
- Fire Pit
- Exterior Lighting
Schools
- Southeast Elementary School
- Sweetwater High School
Utilities
- Multiple cooling system units
- Cooling System Mounted In Outer Wall Opening
- Cooling System Mounted To A Wall/Window
- Heating Available
- Vented Exhaust Fan
- High Speed Internet
- Cable TV Available
Community Details
- Hull Subdivision
Listing and Financial Details
- Legal Lot and Block 5 / 1
- Assessor Parcel Number S3900000105
Ownership History
Purchase Details
Purchase Details
Home Financials for this Owner
Home Financials are based on the most recent Mortgage that was taken out on this home.Similar Homes in Sweetwater, TX
Home Values in the Area
Average Home Value in this Area
Purchase History
| Date | Type | Sale Price | Title Company |
|---|---|---|---|
| Warranty Deed | -- | None Listed On Document | |
| Vendors Lien | -- | Stewart Title Company |
Mortgage History
| Date | Status | Loan Amount | Loan Type |
|---|---|---|---|
| Previous Owner | $34,000 | Commercial |
Property History
| Date | Event | Price | Change | Sq Ft Price |
|---|---|---|---|---|
| 06/30/2025 06/30/25 | Sold | -- | -- | -- |
| 05/16/2025 05/16/25 | Pending | -- | -- | -- |
| 04/23/2025 04/23/25 | For Sale | $155,000 | -- | $127 / Sq Ft |
Tax History Compared to Growth
Tax History
| Year | Tax Paid | Tax Assessment Tax Assessment Total Assessment is a certain percentage of the fair market value that is determined by local assessors to be the total taxable value of land and additions on the property. | Land | Improvement |
|---|---|---|---|---|
| 2024 | $1,499 | $64,510 | $2,350 | $62,160 |
| 2023 | $1,353 | $57,890 | $1,960 | $55,930 |
| 2022 | $1,558 | $65,520 | $1,960 | $63,560 |
| 2021 | $1,325 | $50,590 | $1,960 | $48,630 |
| 2020 | $1,356 | $51,590 | $1,020 | $50,570 |
| 2019 | $1,071 | $40,530 | $1,020 | $39,510 |
| 2018 | $1,087 | $40,530 | $1,020 | $39,510 |
| 2017 | $1,131 | $42,530 | $1,020 | $41,510 |
| 2016 | $1,246 | $46,820 | $1,020 | $45,800 |
| 2015 | -- | $46,820 | $1,020 | $45,800 |
| 2014 | -- | $46,820 | $1,020 | $45,800 |
Agents Affiliated with this Home
-
J
Seller's Agent in 2025
Jonathan Adames
KW SYNERGY*
-
G
Seller Co-Listing Agent in 2025
Gary Bone
KW SYNERGY*
-
N
Buyer's Agent in 2025
NON-MLS MEMBER
NON MLS
Map
Source: North Texas Real Estate Information Systems (NTREIS)
MLS Number: 20913668
APN: S3900-0001-05
- 809 Bowie St
- 907 Bowie St
- 211 W Avenue D
- 411 W New Mexico Ave
- 111 W Arkansas Ave
- 200 W Oklahoma Ave
- 1101 W Arkansas Ave
- 304 Bowie St
- 700 W Texas Ave
- 1400 Sam Houston St
- 1206 W New Mexico Ave
- 2307 Coke St
- 1104 W Arizona Ave
- 305 Fisher St
- 308 Patterson St
- 1109 W Colorado Ave
- 1500 Lubbock St
- 1704 Sam Houston St
- 1306 W Colorado Ave
- TBD Cr 277






