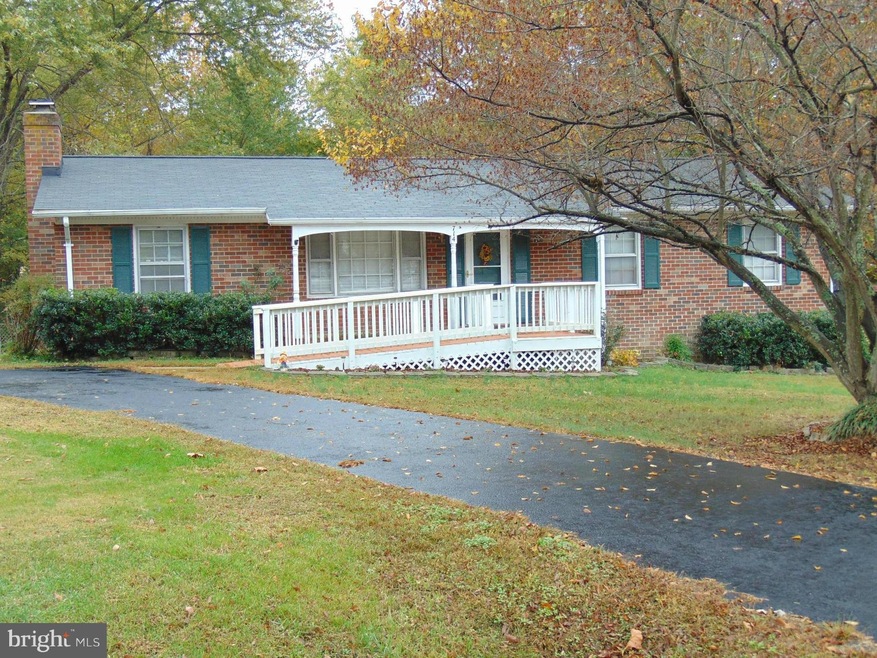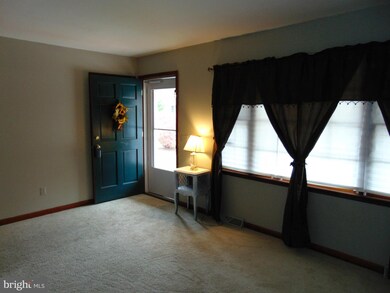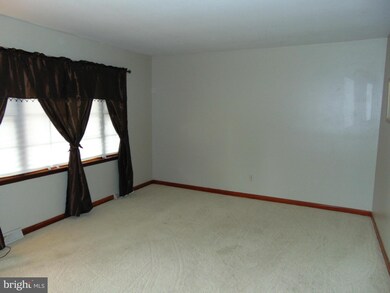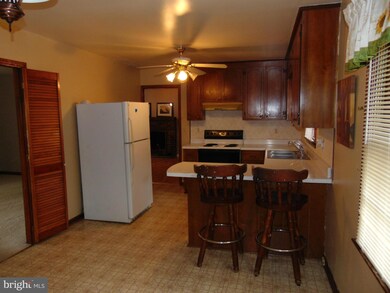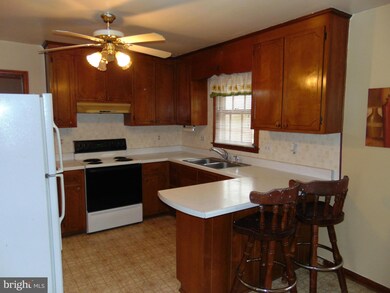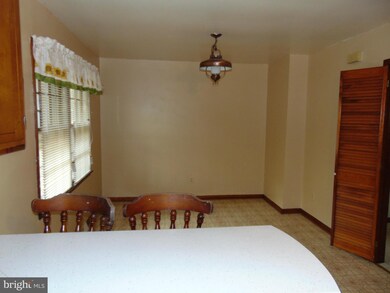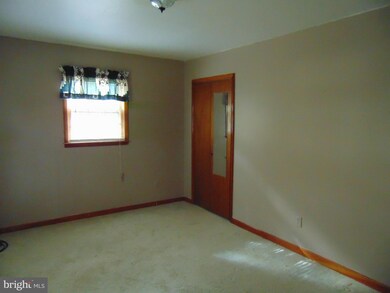
714 Scott Dr Fredericksburg, VA 22405
Highland Home NeighborhoodHighlights
- Traditional Floor Plan
- Main Floor Bedroom
- Breakfast Room
- Rambler Architecture
- No HOA
- Cooling Available
About This Home
As of May 2021Classic brick and siding Rambler, located just minutes from VRE, Shopping and Historic Downtown Fredericksburg. If convenience is what you are after, this home is for you. This home includes a family room with a wood burning masonry fireplace. Nestled at the end of a cul-de-sac. Quiet. Secluded. Mature trees and landscaping. A must see for all homebuyers from first time buyers to retirees.
Last Agent to Sell the Property
Geary Torrice
RE/MAX Cornerstone Realty Listed on: 07/01/2016
Home Details
Home Type
- Single Family
Est. Annual Taxes
- $1,512
Year Built
- Built in 1976
Parking
- Off-Street Parking
Home Design
- Rambler Architecture
- Brick Exterior Construction
- Block Foundation
- Fiberglass Roof
Interior Spaces
- 1,296 Sq Ft Home
- Property has 1 Level
- Traditional Floor Plan
- Fireplace With Glass Doors
- Fireplace Mantel
- Family Room
- Living Room
- Utility Room
Kitchen
- Breakfast Room
- Electric Oven or Range
Bedrooms and Bathrooms
- 3 Main Level Bedrooms
- En-Suite Primary Bedroom
- En-Suite Bathroom
Laundry
- Laundry Room
- Washer and Dryer Hookup
Schools
- Grafton Village Elementary School
- Dixon-Smith Middle School
- Stafford High School
Utilities
- Cooling Available
- Heat Pump System
- Electric Water Heater
Additional Features
- Ramp on the main level
- Property is zoned R1
Community Details
- No Home Owners Association
- Grafton Village Subdivision
Listing and Financial Details
- Home warranty included in the sale of the property
- Tax Lot 59
- Assessor Parcel Number 54-K-22- -59
Ownership History
Purchase Details
Home Financials for this Owner
Home Financials are based on the most recent Mortgage that was taken out on this home.Purchase Details
Purchase Details
Home Financials for this Owner
Home Financials are based on the most recent Mortgage that was taken out on this home.Similar Homes in Fredericksburg, VA
Home Values in the Area
Average Home Value in this Area
Purchase History
| Date | Type | Sale Price | Title Company |
|---|---|---|---|
| Warranty Deed | $305,000 | None Available | |
| Interfamily Deed Transfer | -- | None Available | |
| Warranty Deed | $198,000 | Central Title |
Mortgage History
| Date | Status | Loan Amount | Loan Type |
|---|---|---|---|
| Open | $312,015 | VA | |
| Previous Owner | $191,070 | FHA |
Property History
| Date | Event | Price | Change | Sq Ft Price |
|---|---|---|---|---|
| 05/28/2021 05/28/21 | Sold | $305,000 | +5.5% | $235 / Sq Ft |
| 04/27/2021 04/27/21 | Pending | -- | -- | -- |
| 04/23/2021 04/23/21 | For Sale | $289,000 | +46.0% | $223 / Sq Ft |
| 09/20/2016 09/20/16 | Sold | $198,000 | 0.0% | $153 / Sq Ft |
| 07/14/2016 07/14/16 | Pending | -- | -- | -- |
| 07/01/2016 07/01/16 | For Sale | $198,000 | -- | $153 / Sq Ft |
Tax History Compared to Growth
Tax History
| Year | Tax Paid | Tax Assessment Tax Assessment Total Assessment is a certain percentage of the fair market value that is determined by local assessors to be the total taxable value of land and additions on the property. | Land | Improvement |
|---|---|---|---|---|
| 2024 | $2,889 | $318,600 | $95,000 | $223,600 |
| 2023 | $2,459 | $260,200 | $90,000 | $170,200 |
| 2022 | $2,212 | $260,200 | $90,000 | $170,200 |
| 2021 | $1,740 | $179,400 | $65,000 | $114,400 |
| 2020 | $1,740 | $179,400 | $65,000 | $114,400 |
| 2019 | $1,854 | $183,600 | $65,000 | $118,600 |
| 2018 | $1,818 | $183,600 | $65,000 | $118,600 |
| 2017 | $1,618 | $163,400 | $65,000 | $98,400 |
| 2016 | $1,618 | $163,400 | $65,000 | $98,400 |
| 2015 | -- | $148,400 | $65,000 | $83,400 |
| 2014 | -- | $148,400 | $65,000 | $83,400 |
Agents Affiliated with this Home
-

Seller's Agent in 2021
Manu Williams
Century 21 New Millennium
(571) 264-7217
1 in this area
100 Total Sales
-

Buyer's Agent in 2021
Carol James
Pearson Smith Realty, LLC
(571) 484-4473
1 in this area
80 Total Sales
-
G
Seller's Agent in 2016
Geary Torrice
RE/MAX
-

Buyer's Agent in 2016
Annette Rooney
All Patriots Realty
(540) 379-0030
1 in this area
28 Total Sales
Map
Source: Bright MLS
MLS Number: 1000766831
APN: 54K-22-59
- 700 Perry Dr
- 707 Payton Dr
- 229 Camwood Ct
- 217 Camwood Ct
- 213 Camwood Ct
- 209 Camwood Ct
- 803 Grafton St
- 205 Camwood Ct
- 173 Little Whim Rd
- 201 Camwood Ct
- Preston Plan at White Oak Reserve
- Presley Plan at White Oak Reserve
- Hemingway Plan at White Oak Reserve
- 408 Sullivan Dr
- 801 Culpeper St
- 602 Jett St
- 50 Hamstead Rd
- 14 Indian Wood Ln
- 816 Culpeper St
- 204 Little Whim Rd
