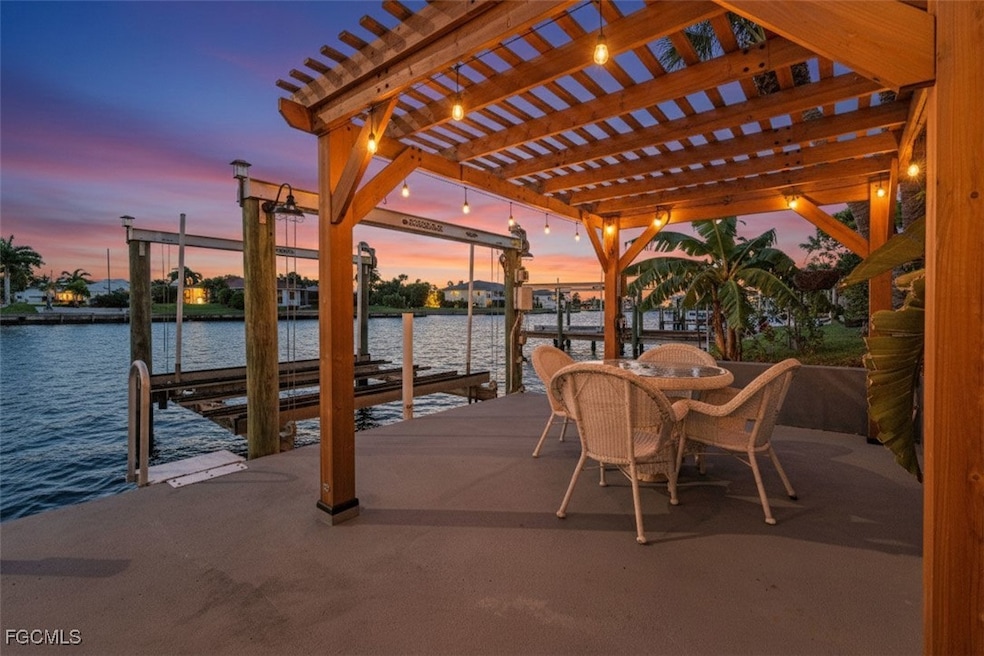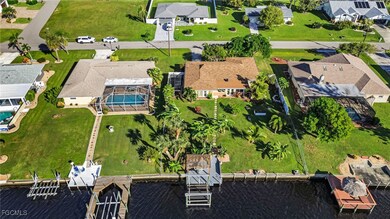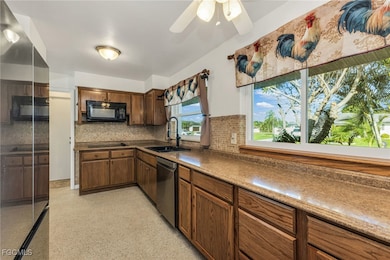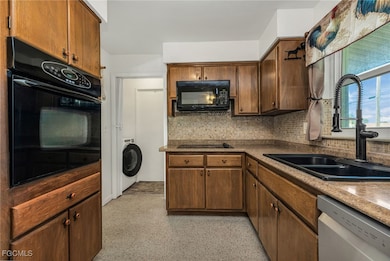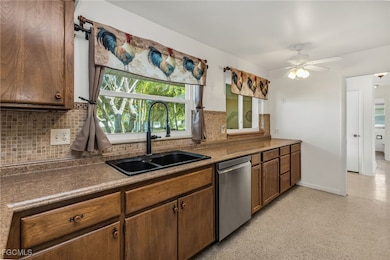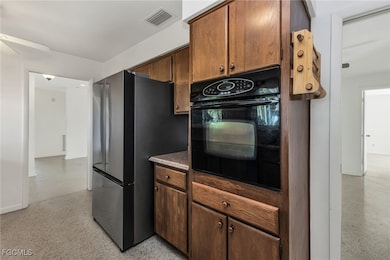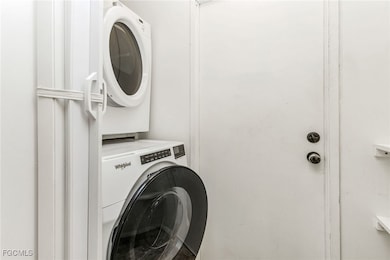714 SE 43rd St Cape Coral, FL 33904
Bimini Basin NeighborhoodEstimated payment $2,872/month
Highlights
- Boat Dock
- Home fronts a seawall
- Canal View
- Cape Elementary School Rated A-
- Canal Access
- Fruit Trees
About This Home
Welcome to your waterfront paradise on the 200’-wide Rubicon Canal! This 3-bedroom, 2-bath Gulf access home sits on an oversized .3-acre lot just one bridge to open water and offers the perfect mix of Old-Florida charm and essential modern updates. Most important updates include: a new roof (2023), HVAC (2024), gutters, attic insulation, water heater, and several impact windows. Enjoy Florida living year-round with a new gazebo overlooking the large intersecting waterways, paver walkways and lush landscaping around the dock. Not to mention the beautiful and bountiful fruit trees like banana, sugar apple, and raised garden beds ready for your herbs or flowers. With a backyard this big, you could put a large pool and spa with water features and a large wrap around pool deck and cage and STILL have plenty of yard left over. The 10K-lb boat lift and cement dock make it easy to hop on the boat for a sunset cruise, while the fenced yard provides privacy and space for kids or pets to play. Step inside to find natural light-filled living spaces, a spacious Florida Room that opens up to breathtaking canal views, and a layout designed to bring the outdoors in. Inside you'll find a newer refrigerator, dishwasher, garbage disposal, and washing machine. The large primary suite includes a walk-in closet and 2 sliding doors to your outdoor oasis. Tucked in a quiet yet convenient neighborhood close to dining, shopping, and the Cape Coral Yacht Club area, this home delivers the best of Southwest Florida waterfront living.
Come fall in love with the view... and stay for the lifestyle.
Home Details
Home Type
- Single Family
Est. Annual Taxes
- $6,124
Year Built
- Built in 1969
Lot Details
- 0.3 Acre Lot
- Lot Dimensions are 90 x 150 x 83 x 150
- Home fronts a seawall
- Home fronts navigable water
- Northwest Facing Home
- Fenced
- Oversized Lot
- Fruit Trees
- Property is zoned R1-W
Parking
- 1 Car Attached Garage
Home Design
- Shingle Roof
- Stucco
Interior Spaces
- 1,681 Sq Ft Home
- 1-Story Property
- Jalousie or louvered window
- Open Floorplan
- Canal Views
- Impact Glass
Kitchen
- Built-In Oven
- Electric Cooktop
- Freezer
- Dishwasher
- Disposal
Flooring
- Carpet
- Terrazzo
Bedrooms and Bathrooms
- 3 Bedrooms
- Split Bedroom Floorplan
- 2 Full Bathrooms
- Shower Only
- Separate Shower
Laundry
- Dryer
- Washer
Outdoor Features
- Canal Access
- Deck
- Open Patio
- Porch
Utilities
- Central Heating and Cooling System
- Sewer Assessments
- Cable TV Available
Listing and Financial Details
- Legal Lot and Block 7 / 277
- Assessor Parcel Number 12-45-23-C2-00277.0070
Community Details
Overview
- No Home Owners Association
- Association fees include sewer, trash, water
- Cape Coral Subdivision
Recreation
- Boat Dock
Map
Home Values in the Area
Average Home Value in this Area
Tax History
| Year | Tax Paid | Tax Assessment Tax Assessment Total Assessment is a certain percentage of the fair market value that is determined by local assessors to be the total taxable value of land and additions on the property. | Land | Improvement |
|---|---|---|---|---|
| 2025 | $6,124 | $357,661 | $284,240 | $63,036 |
| 2024 | $5,565 | $336,918 | $299,215 | $32,150 |
| 2023 | $5,565 | $266,542 | $0 | $0 |
| 2022 | $5,010 | $242,311 | $0 | $0 |
| 2021 | $4,416 | $222,497 | $172,329 | $50,168 |
| 2020 | $4,184 | $200,257 | $163,000 | $37,257 |
| 2019 | $4,069 | $195,408 | $181,600 | $13,808 |
| 2018 | $3,902 | $182,498 | $173,000 | $9,498 |
| 2017 | $4,012 | $185,724 | $125,000 | $60,724 |
| 2016 | $3,818 | $174,681 | $130,639 | $44,042 |
| 2015 | $3,201 | $154,598 | $107,099 | $47,499 |
| 2014 | -- | $129,301 | $82,353 | $46,948 |
| 2013 | -- | $111,900 | $63,298 | $48,602 |
Property History
| Date | Event | Price | List to Sale | Price per Sq Ft | Prior Sale |
|---|---|---|---|---|---|
| 11/04/2025 11/04/25 | Price Changed | $449,000 | -6.3% | $322 / Sq Ft | |
| 10/23/2025 10/23/25 | For Sale | $479,000 | -0.4% | $344 / Sq Ft | |
| 03/09/2023 03/09/23 | Sold | $481,000 | -3.2% | $345 / Sq Ft | View Prior Sale |
| 03/09/2023 03/09/23 | Pending | -- | -- | -- | |
| 02/01/2023 02/01/23 | Price Changed | $497,000 | -3.9% | $357 / Sq Ft | |
| 01/24/2023 01/24/23 | Price Changed | $517,000 | -5.6% | $371 / Sq Ft | |
| 01/13/2023 01/13/23 | For Sale | $547,700 | +149.0% | $393 / Sq Ft | |
| 08/19/2015 08/19/15 | Sold | $220,000 | -12.0% | $158 / Sq Ft | View Prior Sale |
| 07/20/2015 07/20/15 | Pending | -- | -- | -- | |
| 04/21/2015 04/21/15 | For Sale | $249,900 | -- | $179 / Sq Ft |
Purchase History
| Date | Type | Sale Price | Title Company |
|---|---|---|---|
| Warranty Deed | $481,000 | Title Plus | |
| Warranty Deed | $220,000 | Attorney | |
| Quit Claim Deed | -- | -- |
Source: Florida Gulf Coast Multiple Listing Service
MLS Number: 2025014636
APN: 12-45-23-C2-00277.0070
- 734 SE 43rd St
- 4216 SE 7th Ave
- 4218 SE 6th Place
- 726 SE 43rd Terrace
- 4500 SE 5th Place Unit 105
- 4321 Country Club Blvd Unit 101
- 4507 SE 5th Place
- 4405 SE 8th Place
- 820 SE 43rd St
- 4521 SE 5th Place
- 4518 SE 6th Ct
- 821 SE 41st St
- 4541 SE 5th Place Unit 207
- 4411 Country Club Blvd Unit A2
- 4411 Country Club Blvd Unit A1
- 4538 SE 5th Place Unit 3
- 4417 Country Club Blvd Unit B6
- 4549 SE 5th Place Unit 211
- 4550 SE 5th Place Unit 202
- 4202 SE 4th Place Unit 10
- 4500 SE 5th Place Unit 106
- 4233 SE 8th Place
- 4236 Country Club Blvd
- 4528 SE 5th Place Unit 8
- 4528 SE 5th Place
- 4208 SE 9th Ave
- 610 SE 46th St
- 4525 Country Club Blvd Unit 112
- 4608 SE 6th Ave Unit 2A
- 4613 SE 5th Ave Unit 210
- 4613 SE 5th Ave Unit 203
- 608 SE 46th Ln
- 608 SE 46th Ln Unit 8
- 4123 SE 3rd Ave
- 4522 SE 10th Ave
- 1012 SE 42nd Ln
- 715 SE 47th St
- 4641 SE 5th Plaza Unit 1
- 4615 SE 4th Place Unit A
- 251 SE 46th St
