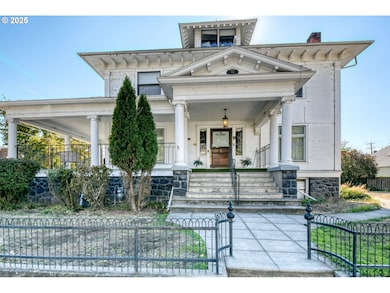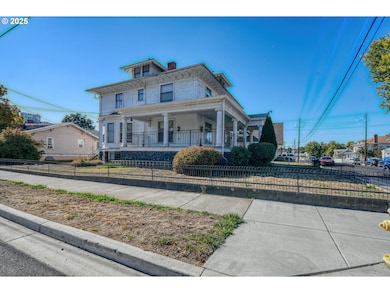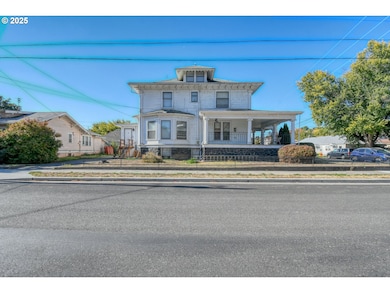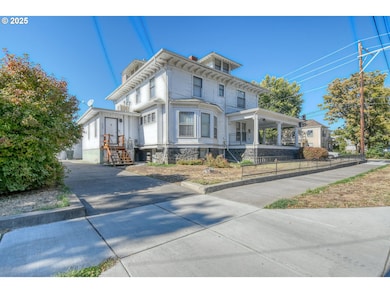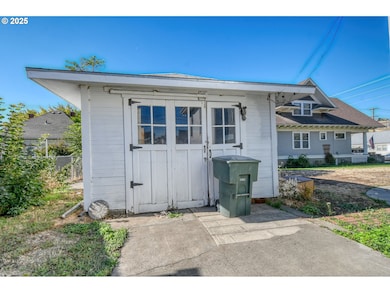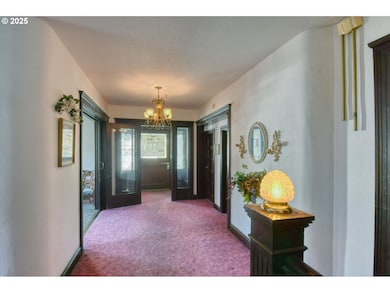714 SE Byers Ave Pendleton, OR 97801
Estimated payment $2,811/month
Highlights
- Colonial Architecture
- 2 Fireplaces
- Private Yard
- Seasonal View
- Corner Lot
- 2-minute walk to Til Taylor Park
About This Home
Classic Colonial Revival on SE Byers – Historic Charm with Income Potential.Step back in time with this stately Colonial Revival home, built in the early 1900s and rich in Pendleton history. Offering approximately 5,674 sq ft +/- across two spacious stories—plus a basement and finished attic space—this residence blends timeless architectural detail with modern opportunity.Currently being offered as a single-family home with two rental units in the basement, this property is perfect for an owner-occupant seeking mortgage-supplementing income or a savvy investor looking to maximize returns.Look and you'll find original Corinthian columns, fluted pilasters, and wrought iron railings—hallmarks of the classic Pendleton SE Byers style homes. The main floor features a welcoming parlor, kitchen, and a converted dining room, along with a generous living area and storage space. Located on two spacious corner lots, that offer a large lawn area. This home also has original stained-glass windows in a built-in alcove and off-street parking in the original carriage house and driveway. Upstairs, the finished second floor and attic host several bedrooms and two full baths, offering flexible space for family, guests, or a home office.The basement rental units provide steady income potential while maintaining privacy for the main residence.Don’t miss your chance to own a piece of Pendleton’s architectural heritage—with room to grow and income to gain.Schedule your showing today!
Home Details
Home Type
- Single Family
Est. Annual Taxes
- $3,962
Year Built
- Built in 1906
Lot Details
- 10,018 Sq Ft Lot
- Corner Lot
- Level Lot
- Private Yard
- Property is zoned R2
Parking
- 1 Car Detached Garage
- Driveway
- On-Street Parking
Property Views
- Seasonal
- Territorial
Home Design
- Colonial Architecture
- Block Foundation
- Composition Roof
- Lap Siding
Interior Spaces
- 5,675 Sq Ft Home
- 4-Story Property
- 2 Fireplaces
- Wood Burning Fireplace
- Wood Frame Window
- Family Room
- Living Room
- Dining Room
- Free-Standing Range
Flooring
- Wall to Wall Carpet
- Concrete
- Vinyl
Bedrooms and Bathrooms
- 5 Bedrooms
Laundry
- Laundry Room
- Washer and Dryer
Partially Finished Basement
- Basement Fills Entire Space Under The House
- Exterior Basement Entry
Outdoor Features
- Porch
Schools
- Washington Elementary School
- Sunridge Middle School
- Pendleton High School
Utilities
- Window Unit Cooling System
- Heating System Uses Gas
- Radiant Heating System
- Hot Water Heating System
- Electric Water Heater
Community Details
- No Home Owners Association
Listing and Financial Details
- Assessor Parcel Number 102785
Map
Home Values in the Area
Average Home Value in this Area
Tax History
| Year | Tax Paid | Tax Assessment Tax Assessment Total Assessment is a certain percentage of the fair market value that is determined by local assessors to be the total taxable value of land and additions on the property. | Land | Improvement |
|---|---|---|---|---|
| 2024 | $3,962 | $213,910 | $38,060 | $175,850 |
| 2023 | $3,867 | $207,680 | $36,950 | $170,730 |
| 2022 | $3,647 | $201,640 | $0 | $0 |
| 2021 | $3,613 | $195,770 | $34,820 | $160,950 |
| 2020 | $2,990 | $168,080 | $34,620 | $133,460 |
| 2018 | $2,754 | $153,320 | $33,000 | $120,320 |
| 2017 | $3,200 | $190,070 | $33,810 | $156,260 |
| 2016 | $3,507 | $187,100 | $22,300 | $164,800 |
| 2015 | $2,273 | $176,370 | $24,090 | $152,280 |
| 2014 | $2,973 | $176,370 | $24,090 | $152,280 |
Property History
| Date | Event | Price | List to Sale | Price per Sq Ft | Prior Sale |
|---|---|---|---|---|---|
| 01/05/2026 01/05/26 | Pending | -- | -- | -- | |
| 10/17/2025 10/17/25 | For Sale | $475,000 | +216.7% | $84 / Sq Ft | |
| 07/30/2018 07/30/18 | Sold | $150,000 | 0.0% | -- | View Prior Sale |
| 01/16/2018 01/16/18 | Pending | -- | -- | -- | |
| 01/16/2018 01/16/18 | For Sale | $150,000 | -- | -- |
Source: Regional Multiple Listing Service (RMLS)
MLS Number: 636035323
APN: 2N3202CD07100
- 120 SE 7th St
- 701 SE Court Ave
- 612 SE Dorion Ave
- 112 SE 11th St
- 1103 SE Alexander Place
- 0 Oregon 11
- 515 SE 4th St
- 703 SE Isaac Ave
- 415 N Main St
- 0 N Main St
- 628 N Main St
- 722 N Main St
- 736 N Main St
- 740 N Main St
- 744 N Main St
- 802 N Main St
- 706 NW 3rd Dr
- 401 NW Bailey Ave
- 941 SE 9th St
- 732 N Main St

