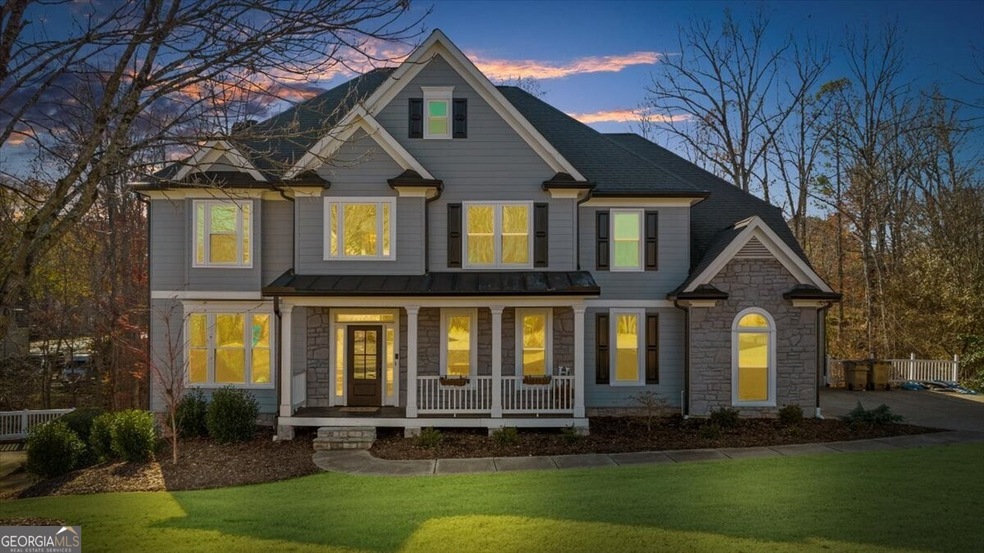This meticulously maintained home in the sought-after Bridgemill Community has been completely remodeled, showcasing modern luxury and thoughtful design from top to bottom! Beautiful hardwood floors, an open-concept layout, and a spacious two-story family room with a show-stopping fireplace extending to the 20' ceiling. The main floor also includes a private bedroom with a full bath, a half bath, a formal dining room, and an office/den. Fully updated kitchen with smart stainless steel appliances, soft-close shaker-style white cabinets, a subway tile backsplash, quartz countertops, and a pantry. Perfectly designed for effortless cooking and entertaining. The Oversized Owner's Suite, bathed in natural light from a picturesque bay window, is perfect for relaxation. The spa-like en suite bath features double barn doors, his-and-her vanities, an enormous walk-in shower, a freestanding tub, and an oversized walk-in closet. Additional Upstairs are three generously sized bedrooms and two fully renovated bathrooms with updated tile, showers/tubs, toilets, and fixtures. The entire interior has been recently repainted. The fully finished basement with waterproof luxury vinyl plank flooring, a large bedroom, a full bathroom with a walk-in shower, and a second kitchen ideal for guests or multi-generational living. The entire home updated with new windows in 2023 by APEX, complete with a transferable warranty. Double doors from the family room lead to an oversized two-level back deck, perfect for entertaining. The backyard has undergone a full transformation, featuring beautiful steps, a sodded lawn, new retaining walls, and a fully fenced yard with gorgeous flower beds. Oversized two-car garage with a third bay for added storage or a workshop. MyQ Chamberlain garage door openers, with two units replaced in 2021 (Trans XR models) and a third unit only 6 years old. Smart tankless water heater providing energy-efficient comfort. This home offers an incredible blend of modern upgrades, timeless style, and a prime location in the prestigious Bridgemill Community. From the luxurious finishes to the thoughtful functionality, this property is move-in ready and waiting for you to call it home!

