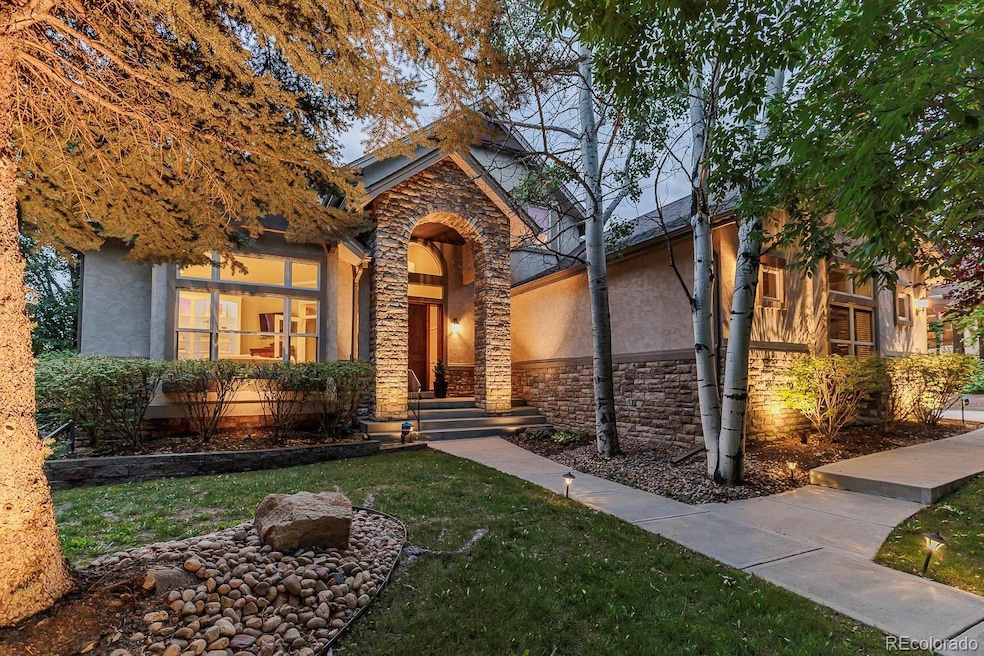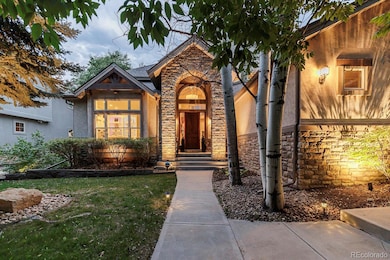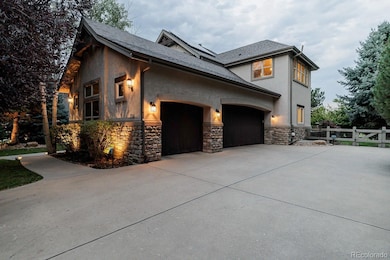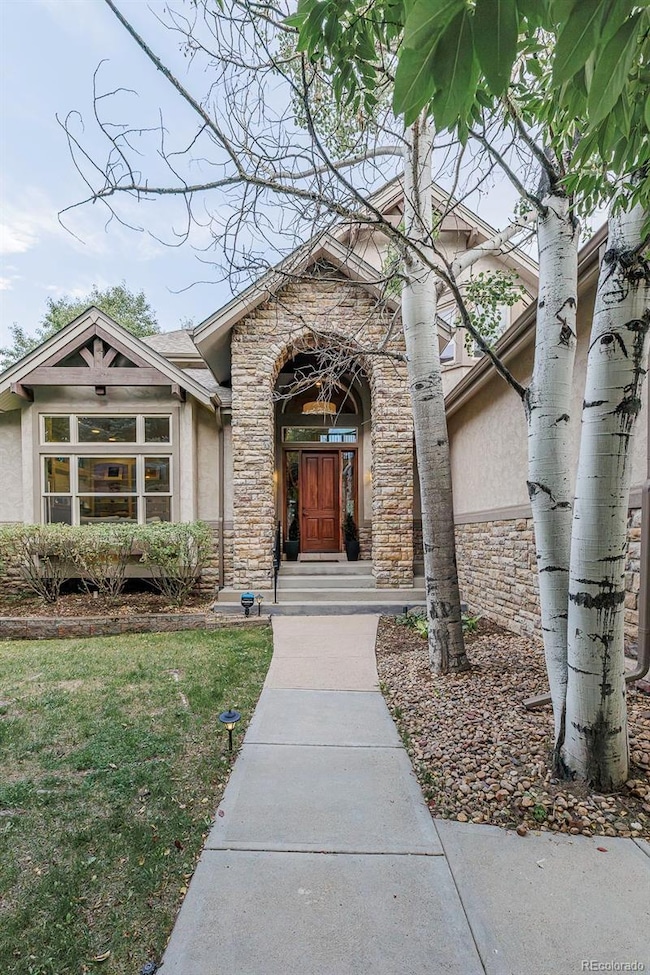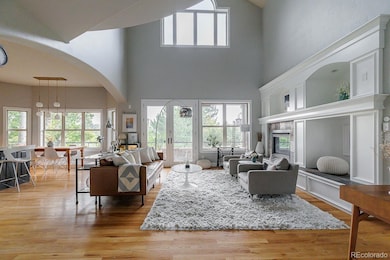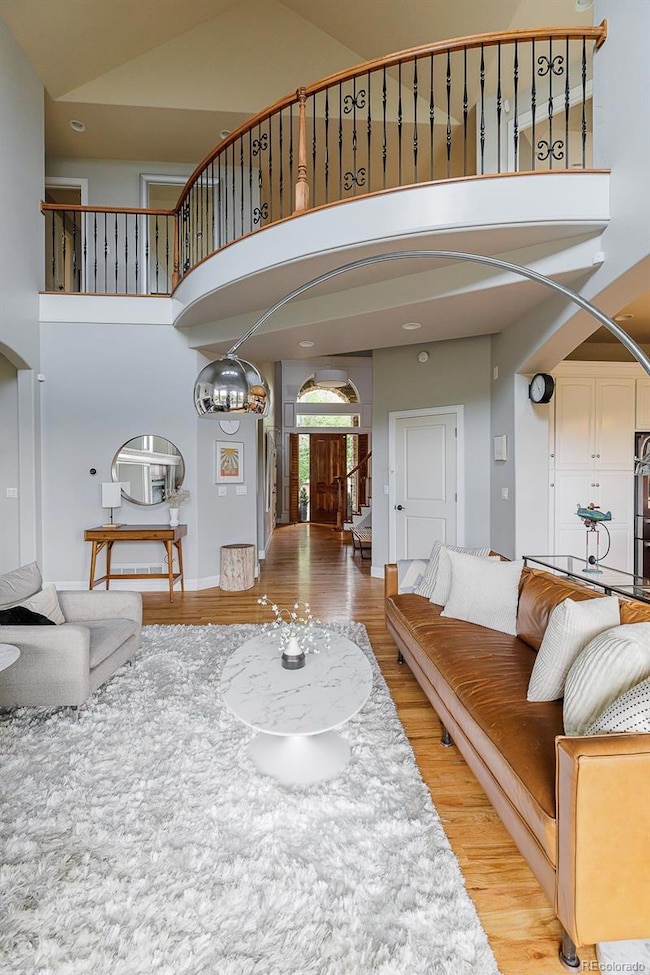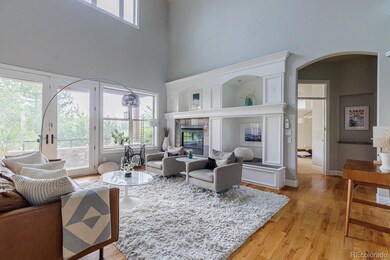714 Skywalker Point Lafayette, CO 80026
Estimated payment $9,551/month
Highlights
- On Golf Course
- Primary Bedroom Suite
- Contemporary Architecture
- Douglass Elementary School Rated A-
- Open Floorplan
- Vaulted Ceiling
About This Home
This 5-bed, 5-bath home in exclusive Indian Peaks backs directly onto the golf course and offers soaring ceilings, a chef's kitchen, main-floor primary suite, luxury basement with gym and theater, and 3-car garage with Tesla charger. Walk to 4 private parks, 2 new playgrounds, and top-rated Boulder Valley schools. Ideal for relocating tech professionals and families seeking lifestyle + space + relaxation.
Listing Agent
Slifer Smith and Frampton - Front Range Brokerage Email: drf@sliferfrontrange.com,720-378-1217 License #100045950 Listed on: 06/16/2025
Open House Schedule
-
Sunday, November 23, 202511:00 am to 1:00 pm11/23/2025 11:00:00 AM +00:0011/23/2025 1:00:00 PM +00:00Add to Calendar
Home Details
Home Type
- Single Family
Est. Annual Taxes
- $12,407
Year Built
- Built in 2002
Lot Details
- 10,454 Sq Ft Lot
- On Golf Course
- Cul-De-Sac
- Property is Fully Fenced
- Front and Back Yard Sprinklers
HOA Fees
- $126 Monthly HOA Fees
Parking
- 3 Car Attached Garage
Home Design
- Contemporary Architecture
- Frame Construction
- Composition Roof
- Stone Siding
Interior Spaces
- 2-Story Property
- Open Floorplan
- Wet Bar
- Sound System
- Vaulted Ceiling
- 1 Fireplace
- Double Pane Windows
- Family Room
- Living Room
- Home Office
- Game Room
- Golf Course Views
Kitchen
- Eat-In Kitchen
- Double Oven
- Microwave
- Dishwasher
- Kitchen Island
Flooring
- Wood
- Carpet
Bedrooms and Bathrooms
- Primary Bedroom Suite
- Walk-In Closet
- Jack-and-Jill Bathroom
Laundry
- Laundry Room
- Dryer
- Washer
Finished Basement
- Basement Fills Entire Space Under The House
- 1 Bedroom in Basement
Outdoor Features
- Balcony
- Patio
Schools
- Douglass Elementary School
- Platt Middle School
- Centaurus High School
Utilities
- Forced Air Heating and Cooling System
- Cable TV Available
Community Details
- Indian Peaks Association, Phone Number (720) 378-1217
- Indian Peaks Subdivision
- Electric Vehicle Charging Station
- Greenbelt
Listing and Financial Details
- Assessor Parcel Number R0146667
Map
Home Values in the Area
Average Home Value in this Area
Tax History
| Year | Tax Paid | Tax Assessment Tax Assessment Total Assessment is a certain percentage of the fair market value that is determined by local assessors to be the total taxable value of land and additions on the property. | Land | Improvement |
|---|---|---|---|---|
| 2025 | $12,407 | $129,838 | $18,613 | $111,225 |
| 2024 | $12,407 | $129,838 | $18,613 | $111,225 |
| 2023 | $14,443 | $140,023 | $20,730 | $122,979 |
| 2022 | $11,698 | $102,103 | $15,297 | $86,806 |
| 2021 | $11,461 | $105,041 | $15,737 | $89,304 |
| 2020 | $10,356 | $93,050 | $20,878 | $72,172 |
| 2019 | $10,122 | $93,050 | $20,878 | $72,172 |
| 2018 | $9,890 | $90,518 | $26,280 | $64,238 |
| 2017 | $9,571 | $100,073 | $29,054 | $71,019 |
| 2016 | $9,599 | $88,985 | $25,074 | $63,911 |
| 2015 | $8,995 | $74,259 | $26,348 | $47,911 |
| 2014 | $8,819 | $74,259 | $26,348 | $47,911 |
Property History
| Date | Event | Price | List to Sale | Price per Sq Ft | Prior Sale |
|---|---|---|---|---|---|
| 10/16/2025 10/16/25 | Price Changed | $1,589,000 | 0.0% | $282 / Sq Ft | |
| 10/16/2025 10/16/25 | Price Changed | $1,589,000 | -2.2% | $290 / Sq Ft | |
| 09/18/2025 09/18/25 | Price Changed | $1,625,000 | 0.0% | $296 / Sq Ft | |
| 09/18/2025 09/18/25 | Price Changed | $1,625,000 | -4.4% | $289 / Sq Ft | |
| 08/07/2025 08/07/25 | Price Changed | $1,699,000 | 0.0% | $310 / Sq Ft | |
| 08/07/2025 08/07/25 | For Sale | $1,699,000 | 0.0% | $310 / Sq Ft | |
| 08/06/2025 08/06/25 | For Sale | $1,699,000 | -5.3% | $302 / Sq Ft | |
| 08/06/2025 08/06/25 | Off Market | $1,795,000 | -- | -- | |
| 07/07/2025 07/07/25 | Price Changed | $1,795,000 | -5.5% | $327 / Sq Ft | |
| 06/16/2025 06/16/25 | For Sale | $1,900,000 | +58.3% | $346 / Sq Ft | |
| 02/04/2022 02/04/22 | Off Market | $1,200,000 | -- | -- | |
| 11/06/2020 11/06/20 | Sold | $1,200,000 | -4.0% | $209 / Sq Ft | View Prior Sale |
| 07/26/2020 07/26/20 | Price Changed | $1,250,000 | -2.0% | $218 / Sq Ft | |
| 06/09/2020 06/09/20 | Price Changed | $1,275,000 | -1.5% | $222 / Sq Ft | |
| 05/26/2020 05/26/20 | Price Changed | $1,295,000 | -2.3% | $225 / Sq Ft | |
| 02/28/2020 02/28/20 | For Sale | $1,325,000 | +47.2% | $231 / Sq Ft | |
| 01/28/2019 01/28/19 | Off Market | $900,000 | -- | -- | |
| 12/10/2013 12/10/13 | Sold | $900,000 | -5.2% | $157 / Sq Ft | View Prior Sale |
| 11/10/2013 11/10/13 | Pending | -- | -- | -- | |
| 07/05/2013 07/05/13 | For Sale | $949,000 | -- | $165 / Sq Ft |
Purchase History
| Date | Type | Sale Price | Title Company |
|---|---|---|---|
| Special Warranty Deed | $1,200,000 | Heritage Title Co | |
| Warranty Deed | $900,000 | Heritage Title | |
| Deed | $779,870 | First Colorado Title | |
| Warranty Deed | $159,900 | -- |
Mortgage History
| Date | Status | Loan Amount | Loan Type |
|---|---|---|---|
| Open | $960,000 | New Conventional | |
| Previous Owner | $165,000 | Purchase Money Mortgage | |
| Previous Owner | $548,000 | No Value Available |
Source: REcolorado®
MLS Number: 1513672
APN: 1465324-06-025
- 2758 Meadow Mountain Trail
- 3031 Thunder Lake Cir
- 3044 Red Deer Trail
- 2428 Concord Cir
- 9224 Baseline Rd
- 2408 Concord Cir
- 2509 Ravenwood Ln
- 578 Indian Peaks Trail W Unit W
- 187 Rendezvous Dr
- 2547 Concord Cir
- 1341 N 95th St
- 9110 Davidson Way
- 1356 Northpark Dr
- 2698 Trailridge Dr W
- 9022 Jason Ct
- 2517 Sunrise Ct
- 1542 Kilkenny St
- 2305 Glacier Ct
- 768 Bridger Point
- 2313 Glacier Ct
- 1210 Wicklow St Unit $2199. Upper1/2 of House
- 1210 Wicklow St
- 1388 Snowberry Ln
- 1724 Steel St
- 1931 Centennial Dr Unit 1931
- 745 E South Boulder Rd
- 1015-1035 S Boulder Rd
- 1615 Cottonwood Dr Unit 9
- 242 Pheasant Run Unit A
- 1602 Garfield Ave Unit 11
- 1536 Sanitas Ln
- 1508 Sanitas Ln
- 1140 Cannon St
- 1007 Leonard Ln
- 1025 Sparta Dr
- 860 W Baseline Rd
- 1858 Centaur Cir
- 2870 Arapahoe
- 1205 Centaur Cir
- 421 W Sycamore Ct
