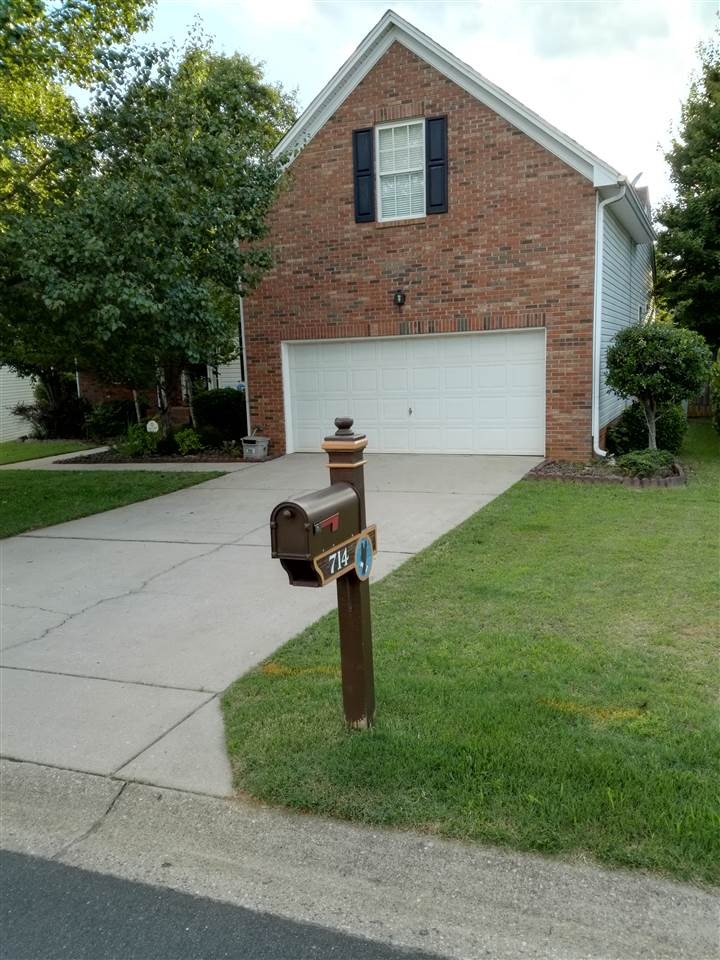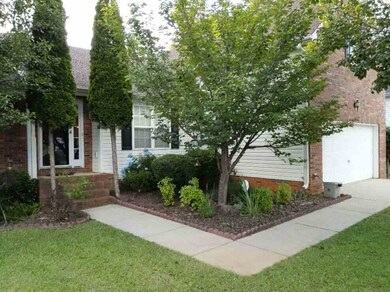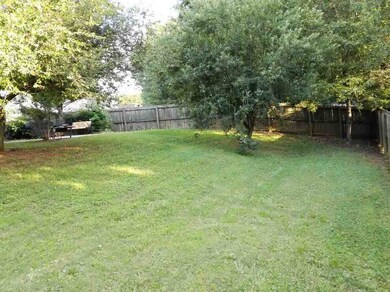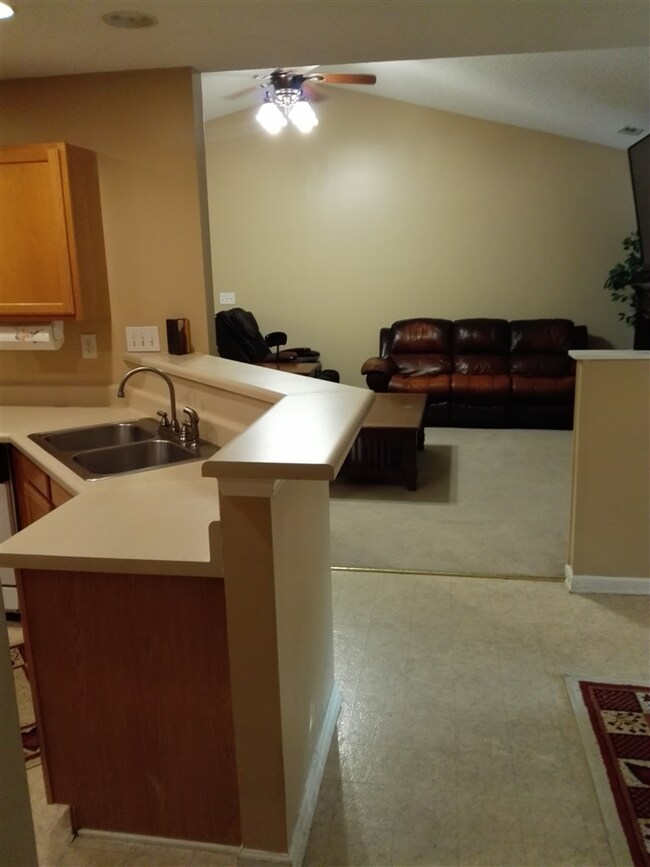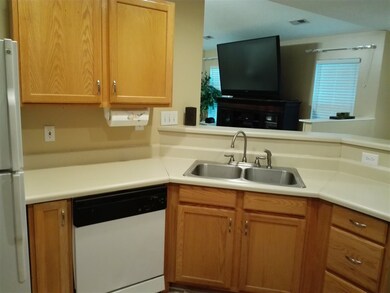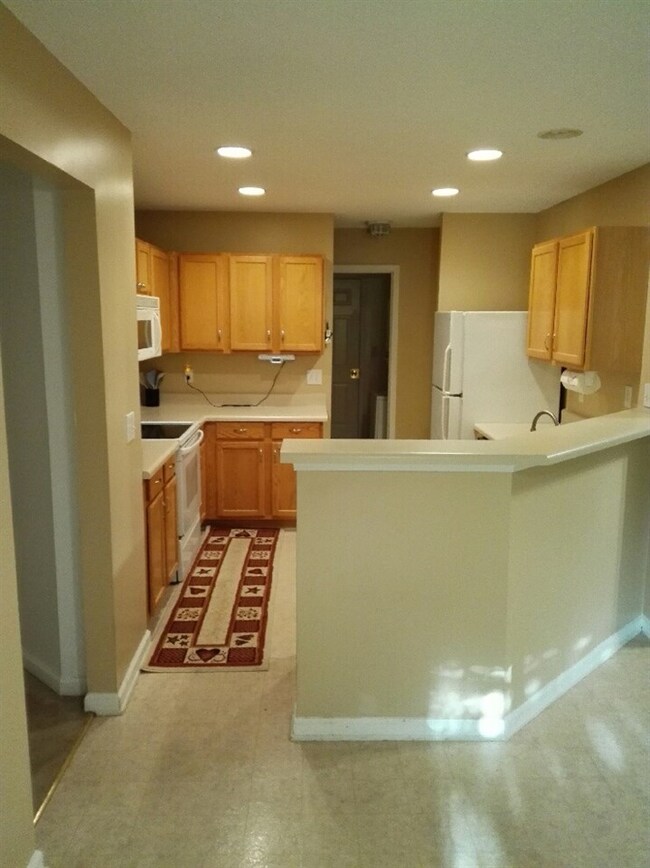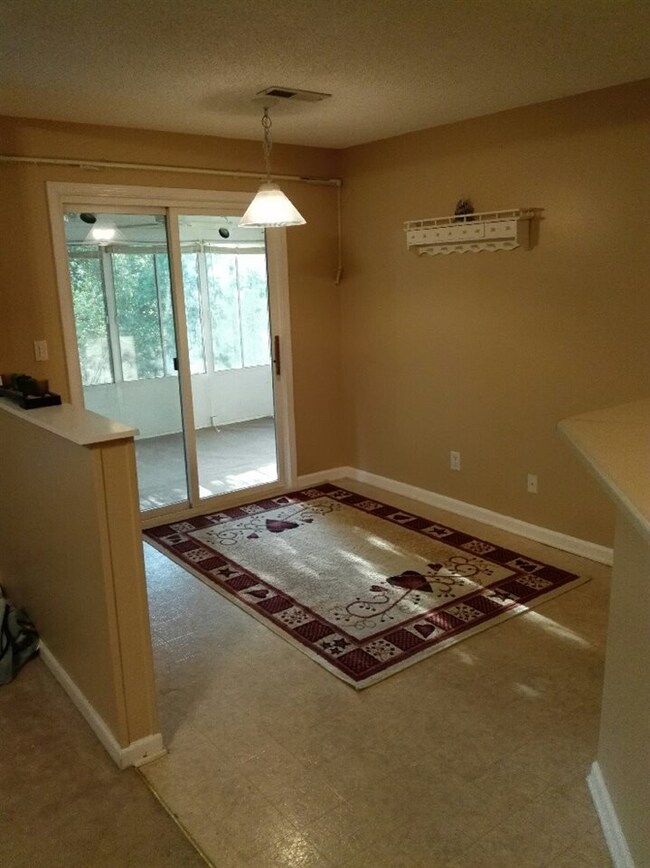
714 Thornbird Cir Boiling Springs, SC 29316
Highlights
- Deck
- Traditional Architecture
- Wood Flooring
- Boiling Springs Elementary School Rated A-
- Cathedral Ceiling
- Main Floor Primary Bedroom
About This Home
As of December 2019This 4BR/3BA home will not last. Privacy fence in yard, Patio area, & Grilling deck. Updated light fixtures, paint, etc. Split BR plan, DR and Breakfast area, open floor plan with vaulted ceilings, utility sink in garage, bonus room has its own private BA & walk in closet and is used as a BR presently. 3 season room is enclosed and has separte AC unit but no heat. 10'x14' that is not included in square footage. Buyer's agent to verify SF. Neighborhood Play Area & Pool.... . Attached 2 car garage. Current painting being completed this week. Professional photos by Friday 15th. This is a must see at a great price!
Last Agent to Sell the Property
CHARLES MACE
OTHER License #66848 Listed on: 06/11/2018
Home Details
Home Type
- Single Family
Est. Annual Taxes
- $865
Year Built
- Built in 1998
Lot Details
- 0.25 Acre Lot
- Lot Dimensions are 60x120
- Level Lot
HOA Fees
- $29 Monthly HOA Fees
Home Design
- Traditional Architecture
- Brick Veneer
- Composition Shingle Roof
- Vinyl Siding
- Vinyl Trim
Interior Spaces
- 1,795 Sq Ft Home
- 1.5-Story Property
- Cathedral Ceiling
- Ceiling Fan
- Insulated Windows
- Window Treatments
- Bonus Room
- Sun or Florida Room
- Crawl Space
- Storage In Attic
Kitchen
- Breakfast Area or Nook
- Oven or Range
- Cooktop
- Microwave
- Dishwasher
Flooring
- Wood
- Carpet
- Vinyl
Bedrooms and Bathrooms
- 4 Bedrooms | 3 Main Level Bedrooms
- Primary Bedroom on Main
- Walk-In Closet
- 3 Full Bathrooms
Home Security
- Storm Doors
- Fire and Smoke Detector
Parking
- 2 Car Garage
- Parking Storage or Cabinetry
- Driveway
Outdoor Features
- Deck
- Front Porch
Schools
- Boiling Springs Elementary School
- Boiling Springs Middle School
- Boiling Springs High School
Utilities
- Cooling Available
- Heat Pump System
- Cable TV Available
Community Details
Overview
- Association fees include pool
- Eagle Pointe Subdivision
Recreation
- Community Pool
Ownership History
Purchase Details
Home Financials for this Owner
Home Financials are based on the most recent Mortgage that was taken out on this home.Purchase Details
Home Financials for this Owner
Home Financials are based on the most recent Mortgage that was taken out on this home.Purchase Details
Home Financials for this Owner
Home Financials are based on the most recent Mortgage that was taken out on this home.Purchase Details
Home Financials for this Owner
Home Financials are based on the most recent Mortgage that was taken out on this home.Purchase Details
Similar Homes in Boiling Springs, SC
Home Values in the Area
Average Home Value in this Area
Purchase History
| Date | Type | Sale Price | Title Company |
|---|---|---|---|
| Quit Claim Deed | -- | None Listed On Document | |
| Deed | $164,000 | None Available | |
| Warranty Deed | $168,000 | None Available | |
| Deed | $139,000 | None Available | |
| Deed | $123,000 | -- |
Mortgage History
| Date | Status | Loan Amount | Loan Type |
|---|---|---|---|
| Open | $10,331 | FHA | |
| Closed | $9,219 | FHA | |
| Open | $191,290 | New Conventional | |
| Previous Owner | $166,000 | New Conventional | |
| Previous Owner | $164,957 | FHA | |
| Previous Owner | $133,000 | New Conventional | |
| Previous Owner | $141,686 | FHA | |
| Previous Owner | $139,000 | New Conventional |
Property History
| Date | Event | Price | Change | Sq Ft Price |
|---|---|---|---|---|
| 12/23/2019 12/23/19 | Sold | $164,000 | -3.0% | $91 / Sq Ft |
| 10/31/2019 10/31/19 | Price Changed | $169,000 | -2.3% | $94 / Sq Ft |
| 09/09/2019 09/09/19 | Price Changed | $173,000 | +5.5% | $96 / Sq Ft |
| 08/28/2019 08/28/19 | Off Market | $164,000 | -- | -- |
| 08/25/2019 08/25/19 | For Sale | $175,000 | 0.0% | $97 / Sq Ft |
| 08/23/2019 08/23/19 | For Sale | $175,000 | +4.2% | $97 / Sq Ft |
| 07/20/2018 07/20/18 | Sold | $168,000 | -3.9% | $94 / Sq Ft |
| 06/19/2018 06/19/18 | Pending | -- | -- | -- |
| 06/11/2018 06/11/18 | For Sale | $174,900 | -- | $97 / Sq Ft |
Tax History Compared to Growth
Tax History
| Year | Tax Paid | Tax Assessment Tax Assessment Total Assessment is a certain percentage of the fair market value that is determined by local assessors to be the total taxable value of land and additions on the property. | Land | Improvement |
|---|---|---|---|---|
| 2024 | $4,419 | $12,330 | $1,746 | $10,584 |
| 2023 | $4,419 | $12,330 | $1,746 | $10,584 |
| 2022 | $3,686 | $9,840 | $1,170 | $8,670 |
| 2021 | $3,683 | $9,840 | $1,170 | $8,670 |
| 2020 | $3,661 | $9,840 | $1,170 | $8,670 |
| 2019 | $1,151 | $5,815 | $735 | $5,080 |
| 2018 | $980 | $5,815 | $735 | $5,080 |
| 2017 | $865 | $5,056 | $780 | $4,276 |
| 2016 | $870 | $5,056 | $780 | $4,276 |
| 2015 | $867 | $5,056 | $780 | $4,276 |
| 2014 | $855 | $5,056 | $780 | $4,276 |
Agents Affiliated with this Home
-
Sam Hankins

Seller's Agent in 2019
Sam Hankins
BHHS C Dan Joyner - Midtown
(864) 561-8119
1 in this area
177 Total Sales
-
Mike Dassel

Buyer's Agent in 2019
Mike Dassel
Keller Williams Realty
(864) 508-6259
13 in this area
161 Total Sales
-
C
Seller's Agent in 2018
CHARLES MACE
OTHER
Map
Source: Multiple Listing Service of Spartanburg
MLS Number: SPN252720
APN: 2-51-00-313.00
- 785 Thornbird Cir
- 5070 Sunnycreek Dr
- 620 Thornbird Cir
- 464 Sandpiper Dr
- Hidden Creek II Plan at Hazelwood
- Glenwood II Plan at Hazelwood
- Bentcreek II Plan at Hazelwood
- Crestfall II Plan at Hazelwood
- Laurel II Plan at Hazelwood
- 6059 Willutuck Dr
- 651 Sterling Dr
- 6097 Willutuck Dr
- 810 Tapestry Ct
- 311 Costner Rd
- 208 Kenneth Dr
- 499 Gorham Dr
- 920 Hunterdale Ln
- 100 Basin Dr
- 173 Colfax Dr
