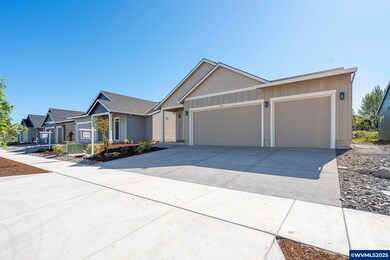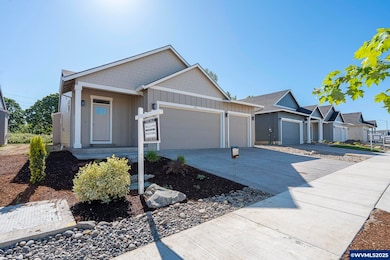OPEN SAT 12PM - 3PM
NEW CONSTRUCTION
$60K PRICE DROP
714 Tigerlily St Silverton, OR 97381
Estimated payment $3,372/month
Total Views
10,759
3
Beds
2
Baths
1,722
Sq Ft
$314
Price per Sq Ft
Highlights
- New Construction
- 3 Car Attached Garage
- 1-Story Property
- Robert Frost Elementary School Rated 9+
About This Home
Welcome to Paradise Village. Home is completed and move in ready. The Houston floorpan includes 1722 sq ft, 3 beds, 2 baths, and a 3-car garage. This stunning one-level new construction home offers the perfect blend of modern design, comfort, and convenience. With an open-concept floor plan, high ceilings, and large windows, the living spaces are bright and inviting, creating the ideal environment for entertaining or relaxing.
Open House Schedule
-
Saturday, November 01, 202512:00 to 3:00 pm11/1/2025 12:00:00 PM +00:0011/1/2025 3:00:00 PM +00:00Come check out the new builds we have in Paradise Village!Add to Calendar
Home Details
Home Type
- Single Family
Year Built
- Built in 2025 | New Construction
Lot Details
- 7,841 Sq Ft Lot
Parking
- 3 Car Attached Garage
Interior Spaces
- 1,722 Sq Ft Home
- 1-Story Property
Bedrooms and Bathrooms
- 3 Bedrooms
- 2 Full Bathrooms
Listing and Financial Details
- Tax Lot 35
Map
Create a Home Valuation Report for This Property
The Home Valuation Report is an in-depth analysis detailing your home's value as well as a comparison with similar homes in the area
Home Values in the Area
Average Home Value in this Area
Property History
| Date | Event | Price | List to Sale | Price per Sq Ft |
|---|---|---|---|---|
| 09/03/2025 09/03/25 | For Sale | $539,900 | 0.0% | $314 / Sq Ft |
| 08/28/2025 08/28/25 | Off Market | $539,900 | -- | -- |
| 07/03/2025 07/03/25 | Price Changed | $539,900 | -10.0% | $314 / Sq Ft |
| 04/30/2025 04/30/25 | For Sale | $599,900 | -- | $348 / Sq Ft |
Source: Willamette Valley MLS
Source: Willamette Valley MLS
MLS Number: 830129
Nearby Homes
- 950 N 2nd St
- 211 Silver St Unit E
- 329 Fossholm St NE
- 251 Pioneer Dr
- 14607 Dominic Rd NE
- 1430 E Cleveland St
- 468 Tulip Ave
- 5115 Countryside Dr NE
- 1310 N Pacific Hwy
- 800 Kirksey St
- 902 Mccallum Ln
- 4822-4899 Cheryl Lynn Way NE
- 2145 Molalla Rd Unit G304.1411541
- 2145 Molalla Rd Unit Q204.1411533
- 2145 Molalla Rd Unit R304.1411534
- 2145 Molalla Rd Unit N203.1411532
- 2145 Molalla Rd Unit H301.1411539
- 2145 Molalla Rd Unit B202.1411537
- 2145 Molalla Rd Unit N204.1411535
- 2145 Molalla Rd Unit N303.1411536







