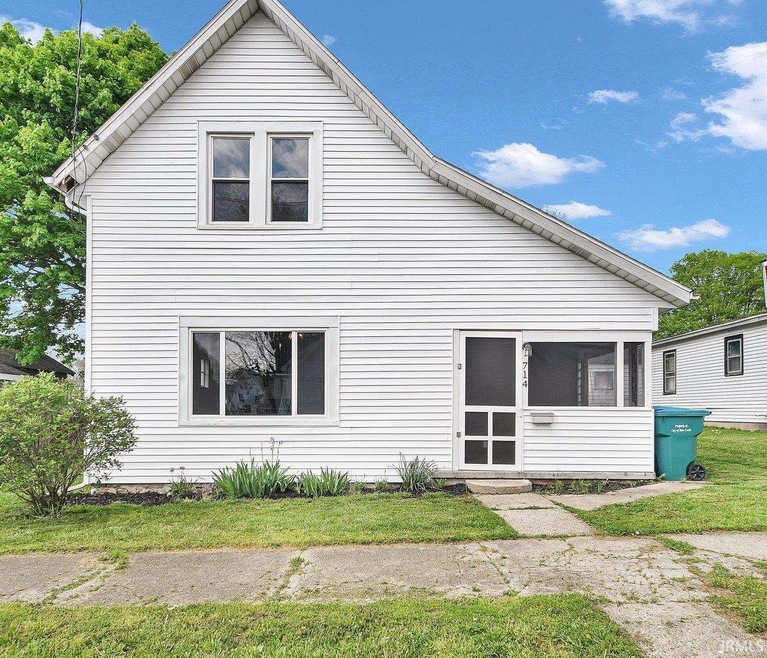
714 Vine St New Castle, IN 47362
New Castle NeighborhoodHighlights
- Traditional Architecture
- Community Fire Pit
- Bathtub with Shower
- Screened Porch
- 1 Car Detached Garage
- Ceiling height of 9 feet or more
About This Home
As of July 2025Welcome to your new home that is conveniently located in between downtown and State Road 3. It features 2 bedrooms, with a loft that could be used as a third bedroom and 1 updated bathroom. One bedroom is downstairs while the other bedroom, and potentially third bedroom, is located upstairs. Brand new laminate flooring and light fixtures/ceiling fans throughout the entire home. The kitchen features newer cabinets, new faucet, wine rack in the cabinetry, and new tile. The laundry room is conveniently located on the main floor as you walk in the back door. Outside there is a fire pit, partially fenced in backyard, and a 1 car detached garage. This house has a lot of updates and TLC put into it and is a must see!
Home Details
Home Type
- Single Family
Est. Annual Taxes
- $616
Year Built
- Built in 1900
Lot Details
- 7,667 Sq Ft Lot
- Lot Dimensions are 58x132
- Level Lot
Parking
- 1 Car Detached Garage
Home Design
- Traditional Architecture
- Bi-Level Home
- Vinyl Construction Material
Interior Spaces
- Ceiling height of 9 feet or more
- Screened Porch
- Storm Doors
Kitchen
- Gas Oven or Range
- Laminate Countertops
Bedrooms and Bathrooms
- 2 Bedrooms
- 1 Full Bathroom
- Bathtub with Shower
Laundry
- Laundry on main level
- Washer and Electric Dryer Hookup
Basement
- Basement Fills Entire Space Under The House
- Block Basement Construction
Schools
- Wilbur Wright Elementary School
- New Castle Middle School
- New Castle High School
Utilities
- Forced Air Heating System
- Heating System Uses Gas
Community Details
- Community Fire Pit
Listing and Financial Details
- Assessor Parcel Number 33-12-10-340-173.000-016
Similar Homes in New Castle, IN
Home Values in the Area
Average Home Value in this Area
Property History
| Date | Event | Price | Change | Sq Ft Price |
|---|---|---|---|---|
| 07/25/2025 07/25/25 | Sold | $118,000 | -1.7% | $93 / Sq Ft |
| 06/26/2025 06/26/25 | Pending | -- | -- | -- |
| 06/02/2025 06/02/25 | Price Changed | $120,000 | -4.0% | $94 / Sq Ft |
| 05/02/2025 05/02/25 | For Sale | $125,000 | -- | $98 / Sq Ft |
Tax History Compared to Growth
Tax History
| Year | Tax Paid | Tax Assessment Tax Assessment Total Assessment is a certain percentage of the fair market value that is determined by local assessors to be the total taxable value of land and additions on the property. | Land | Improvement |
|---|---|---|---|---|
| 2024 | $578 | $63,500 | $19,400 | $44,100 |
| 2023 | $548 | $61,300 | $19,400 | $41,900 |
| 2022 | $477 | $47,700 | $9,700 | $38,000 |
| 2021 | $400 | $40,000 | $8,500 | $31,500 |
| 2020 | $445 | $38,500 | $8,500 | $30,000 |
| 2019 | $408 | $37,900 | $8,500 | $29,400 |
| 2018 | $415 | $36,400 | $7,700 | $28,700 |
| 2017 | $389 | $36,400 | $7,700 | $28,700 |
| 2016 | $351 | $35,500 | $7,500 | $28,000 |
| 2014 | $284 | $35,400 | $8,800 | $26,600 |
| 2013 | $284 | $33,300 | $8,600 | $24,700 |
Agents Affiliated with this Home
-
Brittany Cavanaugh
B
Seller's Agent in 2025
Brittany Cavanaugh
Epique Inc.
(765) 465-1922
13 in this area
30 Total Sales
-
Edie Day

Buyer's Agent in 2025
Edie Day
F.C. Tucker/Crossroads Real Estate
(765) 520-1817
12 in this area
29 Total Sales
Map
Source: Indiana Regional MLS
MLS Number: 202515615
APN: 33-12-10-340-173.000-016
- 819 Spring St
- 715 Broad St
- 927 Thornburg St
- 215 N 11th St
- 417 N 10th St
- 201 S 11th St
- Windsor Plan at The Preserve at Northfield Village
- Wellingston Plan at The Preserve at Northfield Village
- Sunderland Plan at The Preserve at Northfield Village
- Stirling Plan at The Preserve at Northfield Village
- Preston Plan at The Preserve at Northfield Village
- Oxford Plan at The Preserve at Northfield Village
- Newport Plan at The Preserve at Northfield Village
- Kingston Plan at The Preserve at Northfield Village
- Kent Plan at The Preserve at Northfield Village
- Dartford Plan at The Preserve at Northfield Village
- Colford Plan at The Preserve at Northfield Village
- Andover Plan at The Preserve at Northfield Village
- Alton Plan at The Preserve at Northfield Village
- Pennington Plan at The Preserve at Northfield Village






