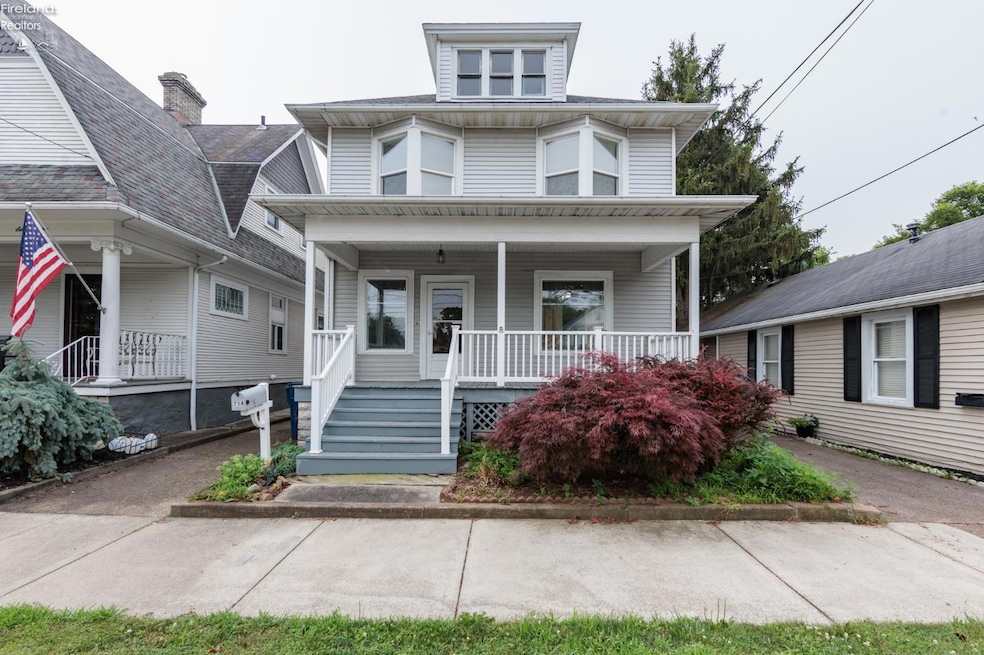
714 W Jefferson St Sandusky, OH 44870
Highlights
- Main Floor Bedroom
- 2 Car Detached Garage
- Laundry Room
- Formal Dining Room
- Living Room
- 4-minute walk to Central Park
About This Home
As of August 2025Step into timeless charm with this classic two-story home, featuring a welcoming front porch, natural woodwork, stunning original pocket doors, and a grand staircase that makes a lasting first impression. The spacious first floor includes a pleasing foyer with an elegant wood front door and hardwood floor, living room, formal dining room, bedroom(would also make a great office), half bath, laundry room, and a functional kitchen ready for your personal touch. Upstairs offers three comfortable bedrooms, a full bathroom, and a walk-up attic ideal for storage. The bonus room upstairs makes for a great office or playroom and you even have a back staircase leading to this room for convenience. Enjoy the outdoors on the expansive back deck, with a large concrete area perfect for additional parking or entertaining. A two-car detached garage. The low-maintenance yard makes upkeep a breeze. Garage roof 2024, Main part of house roof 2023, hot water heater 2024, furnace & central air approx. 2004. Most carpets are ready to be refreshed, but definitely a home that is worth some sweat equity! Classic character meets everyday practicality in this inviting home that is just a short distance to Downtown Sandusky. Enjoy a stroll downtown to take in the beautiful costal town Sandusky offers!
Last Agent to Sell the Property
RE/MAX Quality Realty - Sandus License #000446967 Listed on: 07/14/2025

Home Details
Home Type
- Single Family
Est. Annual Taxes
- $1,408
Year Built
- Built in 1913
Lot Details
- 4,356 Sq Ft Lot
- Lot Dimensions are 33 x 132
Parking
- 2 Car Detached Garage
- Off-Street Parking
Home Design
- Asphalt Roof
- Vinyl Siding
Interior Spaces
- 2,197 Sq Ft Home
- 2-Story Property
- Entrance Foyer
- Living Room
- Formal Dining Room
- Basement Fills Entire Space Under The House
- Laundry Room
Kitchen
- Range
- Dishwasher
Bedrooms and Bathrooms
- 4 Bedrooms
- Main Floor Bedroom
- Primary bedroom located on second floor
Utilities
- Forced Air Heating and Cooling System
- Heating System Uses Natural Gas
Listing and Financial Details
- Assessor Parcel Number 5900263.000
Ownership History
Purchase Details
Home Financials for this Owner
Home Financials are based on the most recent Mortgage that was taken out on this home.Purchase Details
Purchase Details
Purchase Details
Home Financials for this Owner
Home Financials are based on the most recent Mortgage that was taken out on this home.Similar Homes in Sandusky, OH
Home Values in the Area
Average Home Value in this Area
Purchase History
| Date | Type | Sale Price | Title Company |
|---|---|---|---|
| Warranty Deed | $179,900 | Southern Title | |
| Interfamily Deed Transfer | -- | None Available | |
| Interfamily Deed Transfer | -- | None Available | |
| Deed | $93,000 | -- |
Mortgage History
| Date | Status | Loan Amount | Loan Type |
|---|---|---|---|
| Open | $172,651 | VA | |
| Previous Owner | $77,081 | New Conventional |
Property History
| Date | Event | Price | Change | Sq Ft Price |
|---|---|---|---|---|
| 08/11/2025 08/11/25 | Sold | $179,900 | +5.9% | $82 / Sq Ft |
| 07/14/2025 07/14/25 | For Sale | $169,900 | -- | $77 / Sq Ft |
Tax History Compared to Growth
Tax History
| Year | Tax Paid | Tax Assessment Tax Assessment Total Assessment is a certain percentage of the fair market value that is determined by local assessors to be the total taxable value of land and additions on the property. | Land | Improvement |
|---|---|---|---|---|
| 2024 | $1,408 | $35,738 | $2,716 | $33,022 |
| 2023 | $1,408 | $27,139 | $2,170 | $24,969 |
| 2022 | $1,376 | $27,139 | $2,170 | $24,969 |
| 2021 | $1,388 | $27,140 | $2,170 | $24,970 |
| 2020 | $1,445 | $25,960 | $2,170 | $23,790 |
| 2019 | $1,486 | $25,960 | $2,170 | $23,790 |
| 2018 | $1,487 | $25,960 | $2,170 | $23,790 |
| 2017 | $1,593 | $27,710 | $2,330 | $25,380 |
| 2016 | $1,592 | $27,710 | $2,330 | $25,380 |
| 2015 | $1,442 | $27,710 | $2,330 | $25,380 |
| 2014 | $1,579 | $30,530 | $2,330 | $28,200 |
| 2013 | $1,564 | $30,530 | $2,330 | $28,200 |
Agents Affiliated with this Home
-
Victoria Borger

Seller's Agent in 2025
Victoria Borger
RE/MAX Quality Realty - Sandus
(419) 656-6294
79 in this area
231 Total Sales
-
Tina Hormell

Seller Co-Listing Agent in 2025
Tina Hormell
RE/MAX Quality Realty - Sandus
(419) 706-9990
63 in this area
213 Total Sales
-
Colin Lamos
C
Buyer's Agent in 2025
Colin Lamos
Howard Hanna - Port Clinton
(440) 855-1140
2 in this area
2 Total Sales
-
D
Buyer Co-Listing Agent in 2025
Default zSystem
zSystem Default
Map
Source: Firelands Association of REALTORS®
MLS Number: 20252669
APN: 59-00263-000
- 309 Fulton St
- 413 W Monroe St
- 516 W Washington St
- 621 Mcdonough St
- 613 W Washington St
- 1204 W Monroe St
- 817 Hayes Ave
- 801 Hayes Ave
- 1202 Carr St
- 417 W Water St
- 1317 Stone St
- 1031 Columbus Ave
- 1035 Campbell St
- 1225 Polk St
- 401 W West Shoreline Dr Unit 222
- 1412 Prospect St
- 401 W Shoreline Dr Unit 98
- 401 W Shoreline Dr Unit 226
- 401 W Shoreline Dr Unit 261
- 401 W Shoreline Dr Unit 236






