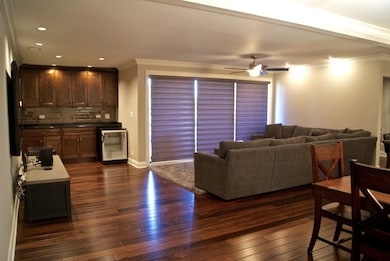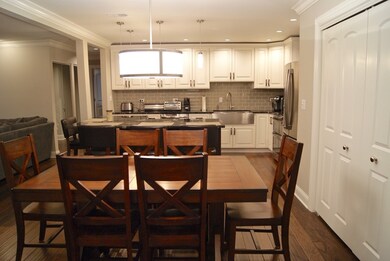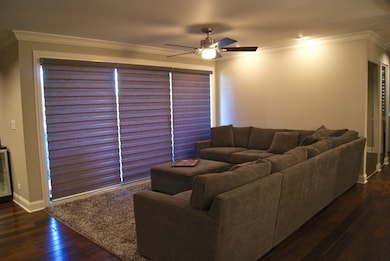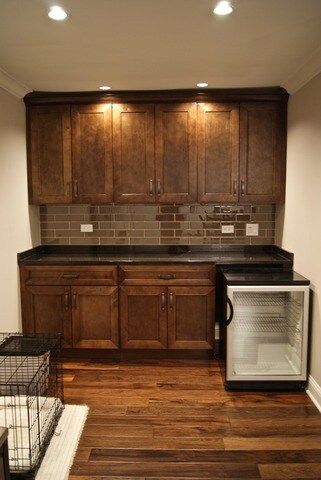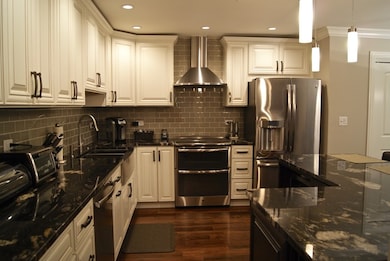
714 Walnut Dr Unit 404 Darien, IL 60561
Highlights
- Double Shower
- Wood Flooring
- Double Oven
- Hinsdale South High School Rated A
- End Unit
- Stainless Steel Appliances
About This Home
As of August 2022RARELY AVAILABLE! ENJOY THE COMFORTS OF THIS SPACIOUS AND BEAUTIFUL 3BR, 2BTH CONDO. COMPLETELY UPDATED TOP 4TH FLOOR CORNER UNIT. SOPHISTICATED OPEN FLOOR PLAN INCLUDES AFRICAN MOHOGONY HARDWOOD FLOORS THROUGHOUT ENTIRE UNIT. GOURMET KITCHEN HAS CENTER ISLAND/BREAKFAST BAR WITH GORGEOUS GRANITE COUNTER TOPS, SOFT CLOSE OATMEAL WHITE KITCHEN CABINETS. HIGH-END STAINLESS STEEL KITCHEN APPLIANCE PACKAGE. FABULOUS CLOSET SPACE AND HIGH-END WASHER/DRYER IN UNIT. SQUEAKY CLEAN, NEUTRALLY DECORATED, PROFESSIONALLY PAINTED WITH CROWN MOLDING THROUGHOUT THE UNIT. CUSTOM WINDOW TREATMENTS AND ELFA CLOSET ORGANIZERS IN EVERY CLOSET. BOTH BATHROOMS FEATURE FLOOR TO CEILING CERAMIC TILES WITH HONED GRANITE COUNTER TOPS. CEILING FANS IN ALL THREE BEDROOMS AND LIVING ROOM. SECURE ENTRY AND UNDERGROUND HEATED GARAGE (1 SPACE + STORAGE). ABSOLUTELY SEEMLESS MOVE-IN OPPORTUNITY. ALL THIS, WITH THE BEST VALUE AND QUALITY 3 BDRM YOU'LL SEE AT THIS PRICE POINT. SIMPLY WOW! FOR THE DISCERNING BUYER.
Last Agent to Sell the Property
HomeSmart Realty Group License #475167172 Listed on: 06/03/2016

Property Details
Home Type
- Condominium
Lot Details
- End Unit
- Southern Exposure
HOA Fees
- $309 per month
Parking
- Attached Garage
- Parking Included in Price
- Garage Is Owned
Home Design
- Brick Exterior Construction
Interior Spaces
- Dry Bar
- Storage
- Wood Flooring
Kitchen
- Breakfast Bar
- Double Oven
- Microwave
- High End Refrigerator
- Freezer
- Dishwasher
- Wine Cooler
- Stainless Steel Appliances
- Kitchen Island
- Disposal
Bedrooms and Bathrooms
- Walk-In Closet
- Primary Bathroom is a Full Bathroom
- Soaking Tub
- Double Shower
Laundry
- Dryer
- Washer
Outdoor Features
- Balcony
Utilities
- Central Air
- Heating Available
- Lake Michigan Water
Community Details
- Pets Allowed
Listing and Financial Details
- Homeowner Tax Exemptions
Ownership History
Purchase Details
Home Financials for this Owner
Home Financials are based on the most recent Mortgage that was taken out on this home.Purchase Details
Home Financials for this Owner
Home Financials are based on the most recent Mortgage that was taken out on this home.Purchase Details
Purchase Details
Home Financials for this Owner
Home Financials are based on the most recent Mortgage that was taken out on this home.Purchase Details
Home Financials for this Owner
Home Financials are based on the most recent Mortgage that was taken out on this home.Purchase Details
Home Financials for this Owner
Home Financials are based on the most recent Mortgage that was taken out on this home.Purchase Details
Purchase Details
Similar Homes in the area
Home Values in the Area
Average Home Value in this Area
Purchase History
| Date | Type | Sale Price | Title Company |
|---|---|---|---|
| Warranty Deed | $305,000 | Old Republic Title | |
| Deed | $240,000 | First American Title | |
| Warranty Deed | -- | Old Republic Title | |
| Deed | $235,000 | Stewart Title | |
| Warranty Deed | $167,000 | Stewart Title | |
| Deed | $112,500 | Premier Title | |
| Interfamily Deed Transfer | -- | -- | |
| Interfamily Deed Transfer | -- | -- | |
| Interfamily Deed Transfer | -- | -- |
Mortgage History
| Date | Status | Loan Amount | Loan Type |
|---|---|---|---|
| Open | $176,000 | Credit Line Revolving | |
| Previous Owner | $186,000 | New Conventional | |
| Previous Owner | $192,000 | New Conventional | |
| Previous Owner | $167,000 | New Conventional | |
| Previous Owner | $100,000 | New Conventional | |
| Previous Owner | $11,137 | Credit Line Revolving | |
| Previous Owner | $90,000 | New Conventional |
Property History
| Date | Event | Price | Change | Sq Ft Price |
|---|---|---|---|---|
| 08/24/2022 08/24/22 | Sold | $305,000 | +5.2% | $197 / Sq Ft |
| 07/30/2022 07/30/22 | Pending | -- | -- | -- |
| 07/27/2022 07/27/22 | For Sale | $290,000 | +23.4% | $187 / Sq Ft |
| 08/01/2016 08/01/16 | Sold | $235,000 | -6.0% | $173 / Sq Ft |
| 07/05/2016 07/05/16 | Pending | -- | -- | -- |
| 06/03/2016 06/03/16 | For Sale | $249,900 | -- | $184 / Sq Ft |
Tax History Compared to Growth
Tax History
| Year | Tax Paid | Tax Assessment Tax Assessment Total Assessment is a certain percentage of the fair market value that is determined by local assessors to be the total taxable value of land and additions on the property. | Land | Improvement |
|---|---|---|---|---|
| 2024 | -- | $78,028 | $23,355 | $54,673 |
| 2023 | $4,325 | $71,730 | $21,470 | $50,260 |
| 2022 | $3,920 | $64,550 | $19,320 | $45,230 |
| 2021 | $3,769 | $63,820 | $19,100 | $44,720 |
| 2020 | $3,714 | $62,550 | $18,720 | $43,830 |
| 2019 | $3,250 | $60,010 | $17,960 | $42,050 |
| 2018 | $2,512 | $49,190 | $14,720 | $34,470 |
| 2017 | $2,804 | $47,330 | $14,160 | $33,170 |
| 2016 | $2,720 | $45,170 | $13,510 | $31,660 |
| 2015 | $2,667 | $42,500 | $12,710 | $29,790 |
| 2014 | $2,618 | $41,320 | $12,360 | $28,960 |
| 2013 | $3,277 | $51,510 | $12,300 | $39,210 |
Agents Affiliated with this Home
-
Wendy Pawlak

Seller's Agent in 2022
Wendy Pawlak
Keller Williams Experience
(630) 514-6615
14 in this area
288 Total Sales
-
Tracy Driscoll

Buyer's Agent in 2022
Tracy Driscoll
Platinum Partners Realtors
(630) 674-8320
10 in this area
140 Total Sales
-
Donna Blagojevic

Seller's Agent in 2016
Donna Blagojevic
HomeSmart Realty Group
(708) 655-4247
2 in this area
38 Total Sales
-
Diana Ivas

Buyer's Agent in 2016
Diana Ivas
Berkshire Hathaway HomeServices Chicago
(630) 939-5555
3 in this area
95 Total Sales
Map
Source: Midwest Real Estate Data (MRED)
MLS Number: MRD09247038
APN: 09-27-320-114
- 716 Somerset Ln
- 7410 Brookdale Dr Unit 4207
- 925 Hickory Ln
- 7725 Sawyer Rd
- 7713 Brookhaven Ave
- 320 Sheridan Dr Unit 2C
- 709 79th St Unit 307
- 801 79th St Unit 105
- 415 Honey Locust Ln
- Lot 1, 2, 3, 4 & 5 Nantucket Dr
- 7925 Farmingdale Dr
- 9S115 Nantucket Dr
- 17W455 Concord Place
- 8020 Arrow Ln
- 8081 Tennessee Ave
- 629 70th St
- 1018 Bob-O-link Ln
- 7730 Virginia Ct
- 7930 Grant St
- 7715 Virginia Ct

