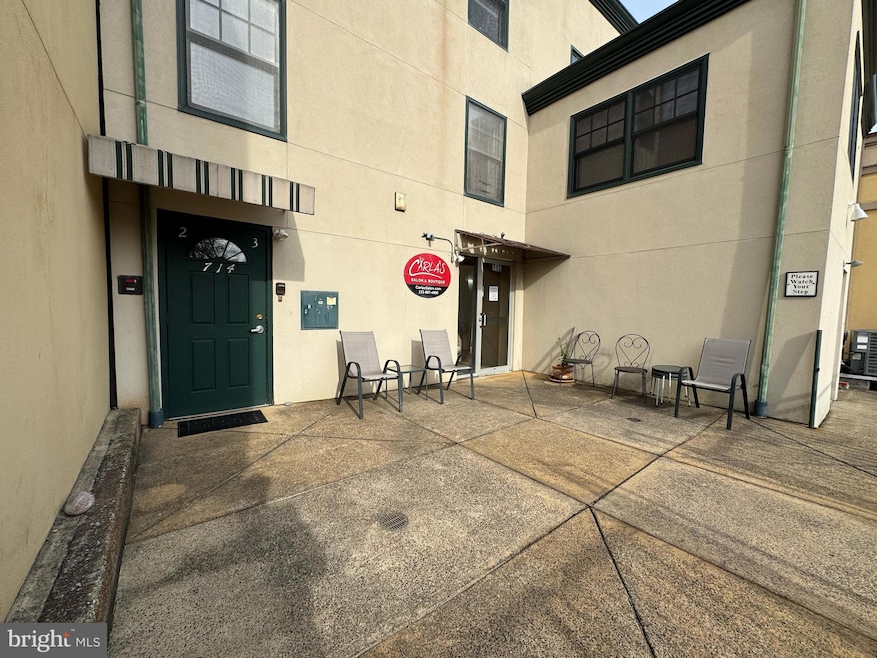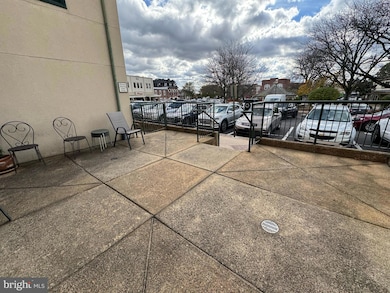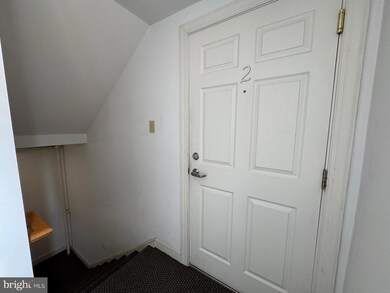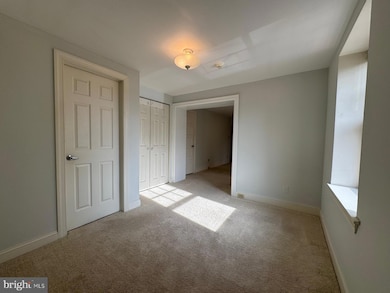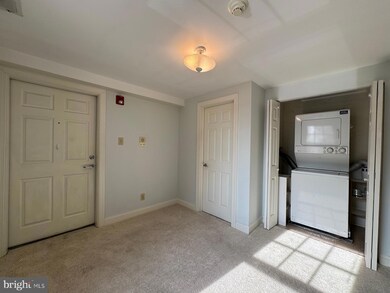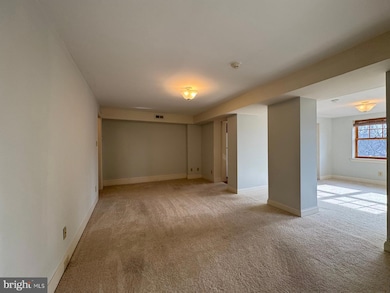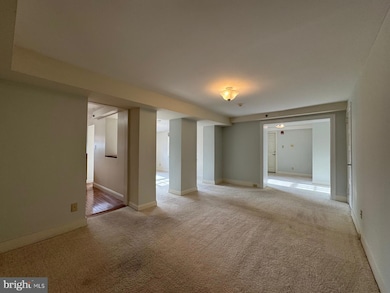714 West Ave Unit 2 Jenkintown, PA 19046
Highlights
- Colonial Architecture
- Wood Flooring
- Home Office
- Jenkintown Elementary School Rated A
- No HOA
- Eat-In Kitchen
About This Home
Move in Ready Second-Floor Apartment Over 1,100sqft! This Spacious 2-Bedroom, 1.5-Bath Offers Comfort, Style, and Convenience in a Fantastic Location; Close to Everything You Need Like Shopping, Restaurants, Grocery Stores, Schools, Train, and Bus Stops Making Commuting and Daily Errands a Breeze; Convenient Parking Spot with Proper Approval at the Church Next Door; Enjoy This Well-Cared-For Apartment with Central Air, Hardwood Floors, and Newer Carpet Throughout; The Apartment Features a Large Bright Living Room with Plenty of Natural Light, a Separate Dining Area, and a Kitchen with New Appliances, Ample Cabinet & Counter Space and a Pass through to the Dining Room; Separate Space At the Entrance That Could Be Perfect Home Office; Washer, Dryer and Convenient Powder Room Complete this Main Level; Upstairs There are Two Generously Sized Bedrooms with Large Closets, Providing Excellent Storage Space; The Full Bathroom with Ceramic Tile Flooring and a Dual Vanity; Extra Storage Closets on Both Levels! Tenant Responsible For Utilities Including Water, Gas, And Electric; Don’t Miss Out On This Great Opportunity!
Listing Agent
(215) 292-2486 teamdiane@cardanoexperts.com CARDANO Realtors License #RS329093 Listed on: 11/07/2025
Condo Details
Home Type
- Condominium
Year Built
- Built in 1920
Lot Details
- Downtown Location
Home Design
- Colonial Architecture
- Entry on the 2nd floor
- Masonry
Interior Spaces
- 1,128 Sq Ft Home
- Property has 3 Levels
- Ceiling Fan
- Living Room
- Dining Room
- Home Office
Kitchen
- Eat-In Kitchen
- Range Hood
- Microwave
- Dishwasher
- Disposal
Flooring
- Wood
- Wall to Wall Carpet
- Tile or Brick
Bedrooms and Bathrooms
- 2 Bedrooms
Laundry
- Laundry on main level
- Dryer
- Washer
Parking
- Handicap Parking
- Public Parking
- 1 Off-Site Space
- Paved Parking
- On-Street Parking
- Parking Lot
Utilities
- Forced Air Heating and Cooling System
- Natural Gas Water Heater
Listing and Financial Details
- Residential Lease
- Security Deposit $1,999
- Tenant pays for electricity, gas, heat, hot water, water, trash removal
- No Smoking Allowed
- 12-Month Lease Term
- Available 11/8/25
- Assessor Parcel Number 10-00-04796-009
Community Details
Overview
- No Home Owners Association
- 2 Units
- Low-Rise Condominium
- Jenkintown Plaza Community
- Jenkintown Subdivision
Pet Policy
- No Pets Allowed
Map
Source: Bright MLS
MLS Number: PAMC2161058
- 400 Cedar St
- 608 Washington Ln
- 622 Washington Ln
- 304 Florence Ave
- 404 Rodman Ave
- 1708 Madeira Ave
- 309 Florence Ave Unit 401-N
- 309 Florence Ave Unit 420N
- 309 Florence Ave Unit 511-N
- 309 Florence Ave Unit 112-N
- 309 Florence Ave Unit 229N
- 309 Florence Ave Unit 119-N
- 309 Florence Ave Unit 612-N
- 154 Greenwood Ave
- 303 Rodman Ave
- 600 Runnymede Ave
- 116 Township Line Rd
- 100 West Ave Unit 326S
- 100 West Ave Unit 218S
- 100 West Ave Unit 226S
- 405 York Rd
- 412 Maple St
- 403 Maple St
- 1300 Greenwood Ave
- 1250 Greenwood Ave
- 155 Washington Ln
- 169 Greenwood Ave
- 309 Florence Ave Unit 627-N
- 1511 Spring Ave Unit Apartment #1
- 100 Old York Rd
- 100 West Ave Unit 530 -SOUTH
- 100 West Ave Unit 611-W
- 100 West Ave Unit 414W
- 1875 Jenkintown Rd
- 25 Washington Ln
- 615 Paxson Ave
- 8302 Old York Rd Unit C61
- 437 Paxson Ave
- 622 Edgley Ave
- 841 Highland Ave
