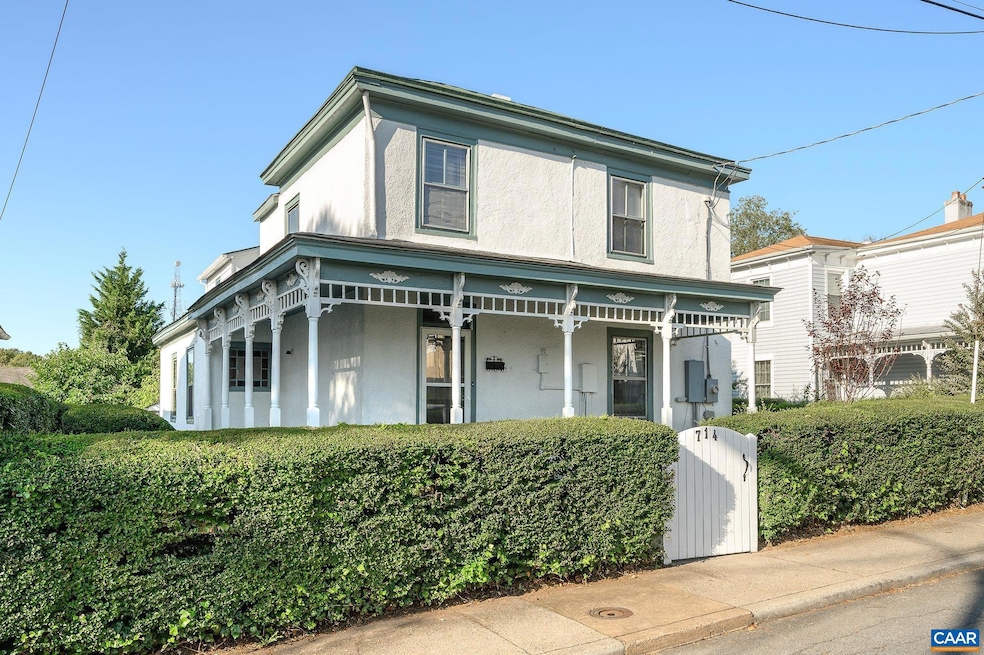714 West St Charlottesville, VA 22903
10th and Page NeighborhoodEstimated payment $3,133/month
Highlights
- Mud Room
- Home Office
- Front Porch
- Charlottesville High School Rated A-
- Fireplace
- 3-minute walk to Jenkins Park
About This Home
This early 1900s farmhouse blends historic charm with thoughtful updates, all in a sought-after location on West Street — just a short walk to Dairy Market, Downtown, and UVA. Reclaimed and refinished heart pine floors anchor the home, complemented by period details that tell a story in every room. Stained glass from England, vintage light fixtures sourced over decades, and salvaged mantels add character throughout. Even the kitchen and bath feature reclaimed pieces, including reclaimed heart pine cabinetry and flooring once part of Pleasant Grove Baptist Church. Additions provide modern functionality, including a separate laundry and mudroom, dry basement, 2 staircases and off-street parking. Outdoor living is equally inviting with a large wrapped front porch, private backyard, and garden shed. From intricate fireplace surrounds to Queen Anne windows and antique finishes, each detail has been chosen with care, making this property a rare blend of history, craftsmanship, and livability in the heart of Charlottesville. Freshly painted in 2025, Fridge/Microwave/Dishwasher/Garbage Disposal (2025)
Listing Agent
LORING WOODRIFF REAL ESTATE ASSOCIATES License #0225174908 Listed on: 09/23/2025
Home Details
Home Type
- Single Family
Est. Annual Taxes
- $2,666
Year Built
- Built in 1940
Lot Details
- 4,792 Sq Ft Lot
- Zoning described as R-1 Residential
Home Design
- Block Foundation
- Stick Built Home
Interior Spaces
- 2,395 Sq Ft Home
- 2-Story Property
- Fireplace
- Mud Room
- Home Office
- Basement
Bedrooms and Bathrooms
- 3 Bedrooms
- 3 Full Bathrooms
Laundry
- Laundry Room
- Washer and Dryer Hookup
Outdoor Features
- Front Porch
Schools
- Trailblazer Elementary School
- Walker & Buford Middle School
- Charlottesville High School
Utilities
- Central Air
- Heat Pump System
- Programmable Thermostat
Community Details
- 10Th & Page Subdivision
Listing and Financial Details
- Assessor Parcel Number 310259000
Map
Home Values in the Area
Average Home Value in this Area
Tax History
| Year | Tax Paid | Tax Assessment Tax Assessment Total Assessment is a certain percentage of the fair market value that is determined by local assessors to be the total taxable value of land and additions on the property. | Land | Improvement |
|---|---|---|---|---|
| 2025 | $2,666 | $266,200 | $136,000 | $130,200 |
| 2024 | $2,666 | $227,200 | $108,800 | $118,400 |
| 2023 | $2,144 | $217,300 | $98,900 | $118,400 |
| 2022 | $1,889 | $190,800 | $79,100 | $111,700 |
| 2021 | $1,648 | $167,400 | $65,900 | $101,500 |
| 2020 | $1,561 | $158,200 | $65,900 | $92,300 |
| 2019 | $1,561 | $158,200 | $65,900 | $92,300 |
| 2018 | $661 | $133,000 | $52,700 | $80,300 |
| 2017 | $1,201 | $120,400 | $43,900 | $76,500 |
| 2016 | $1,554 | $157,400 | $33,800 | $123,600 |
| 2015 | $1,554 | $157,400 | $33,800 | $123,600 |
| 2014 | $1,554 | $157,400 | $33,800 | $123,600 |
Property History
| Date | Event | Price | Change | Sq Ft Price |
|---|---|---|---|---|
| 09/23/2025 09/23/25 | For Sale | $549,000 | -- | $229 / Sq Ft |
Purchase History
| Date | Type | Sale Price | Title Company |
|---|---|---|---|
| Grant Deed | $110,000 | Chicago Title Ins Co | |
| Deed | $6,000 | -- |
Source: Charlottesville area Association of Realtors®
MLS Number: 669375
APN: 310-259-000
- 324 8th St NW
- 800 Anderson St
- 612 Brown St
- 211 Cream St Unit 202
- 611 Booker St
- 611 & 604 Booker St
- 903 Charlton Ave
- 208 SE 7th St
- 352 10 1 2 St NW
- 745 Walker Square Unit 3B
- 207 2nd St NW Unit D
- 765 Walker Square Unit 4B
- 301 7th St SW
- 410 Altamont Cir
- 808 Cynthianna Ave
- 218 W Water St Unit 705
- 218 W Water St Unit 801
- 705 Elsom St
- 400 10th St NE
- 852 W Main St
- 735 Walker Square Unit 4A
- 745 Walker Square Unit 3B
- 301 7th St SW Unit A
- 1211 John St
- 1000 W Main St
- 1200 Gordon Ave
- 118 W Main St
- 108 2nd St SW
- 312 13th St NW
- 521 N 1st St
- 1215 Wertland St Unit A23
- 1215 Wertland St Unit C42
- 1215 Wertland St Unit B33
- 1215 Wertland St Unit C31
- 1215 Wertland St Unit A42
- 1307 Wertland St Unit C8
- 304 14th St NW







