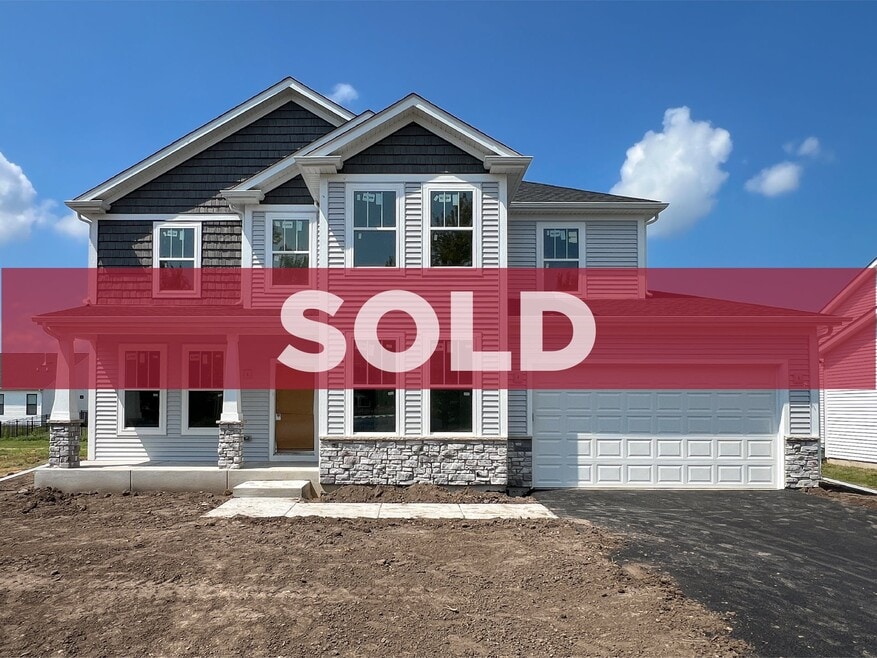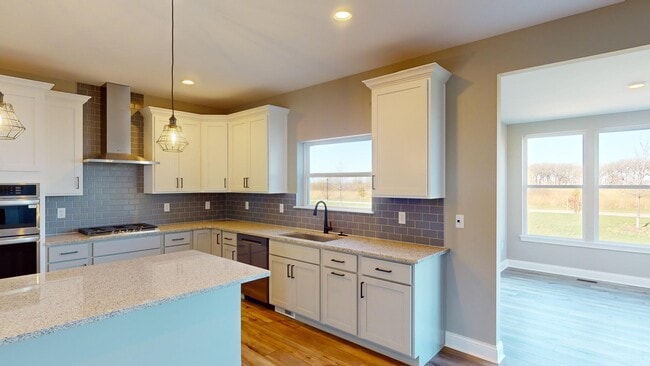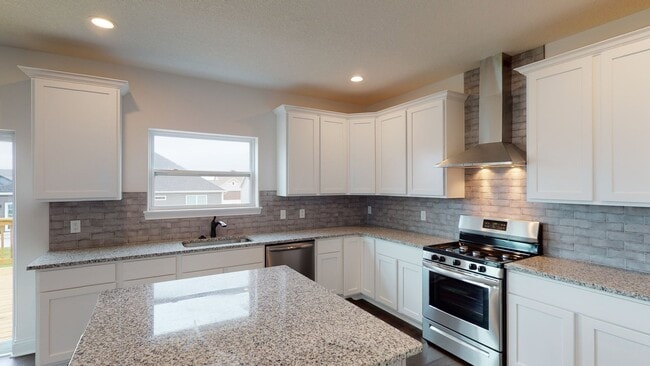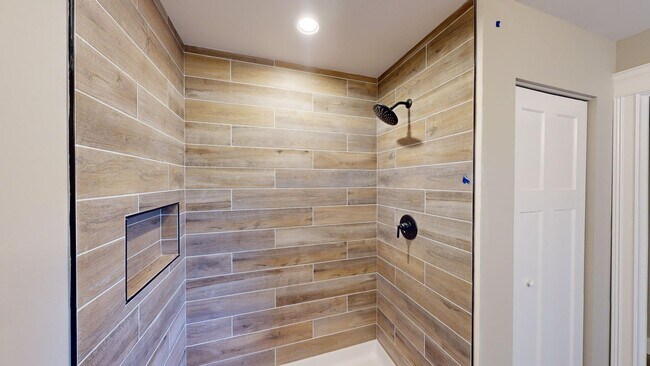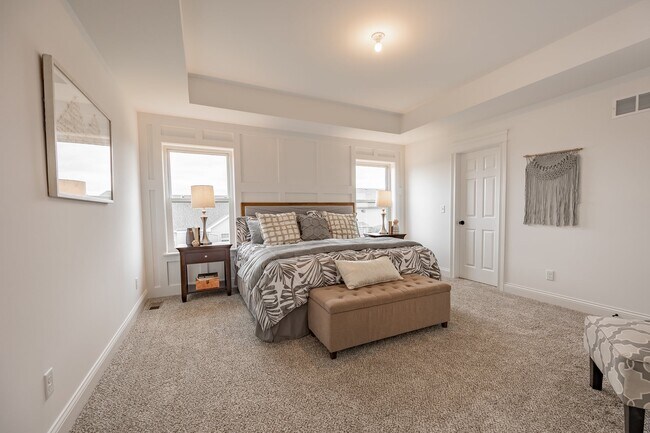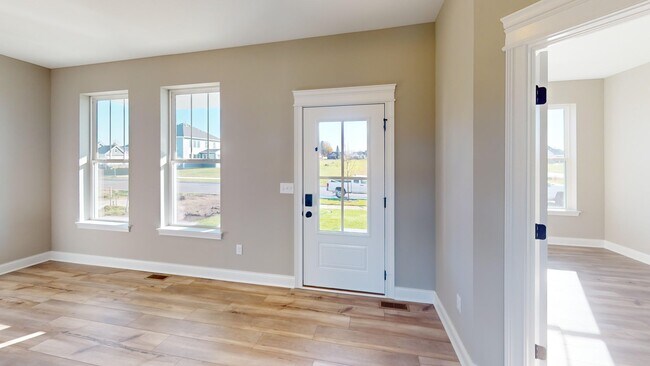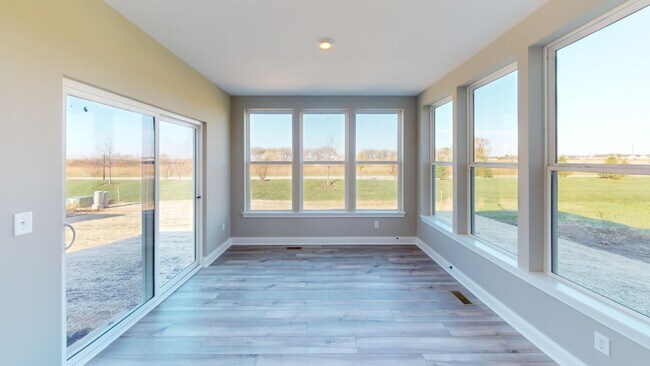
Estimated payment $3,561/month
Highlights
- New Construction
- Pickleball Courts
- Pet Washing Station
- Hampshire High School Rated A-
- Hiking Trails
- Park
About This Home
153 Wild Prairie Point, The Braxton *This home is under construction with a move-in estimate of August/September 2025! Photos and virtual tour below are of previous home(s) that showcase the plan. *Exterior photo is current to build process. *ALL APPLIANCES INCLUDED IN THIS HOME Introducing the Braxton, a floorplan unlike any other. Step into a world of spaciousness and elegance with its larger-than-life open layout, highlighted by a breathtaking two-story great room. The grandeur of this feature offers a magnificent vantage point from the second-story hall, creating an expansive and connected ambiance between the first and second floors. Adjacent to the impressive great room, the eat-in kitchen provides ample space for casual dining, ensuring a comfortable and inviting atmosphere. For those who prefer a more formal dining experience, a perfect location awaits near the front of the home, directly off the entrance, where a formal dining room can be elegantly set. Designed to accommodate various needs, the Braxton includes a bonus room that can serve as an office, playroom, or library, offering both gathering space and privacy on the first floor. Ascend the stairs, and you'll discover four bedrooms, including a spacious Owner's Suite adorned with a beautiful tray ceiling. Indulge in the privacy of a private bath and revel in the luxury of a walk-in closet, exclusively available in the Owner's Suite. The remaining bedrooms share a well-appointed hall bath, conveniently...
Sales Office
| Monday - Wednesday |
10:00 AM - 6:00 PM
|
| Thursday - Friday | Appointment Only |
| Saturday - Sunday |
10:00 AM - 6:00 PM
|
Home Details
Home Type
- Single Family
Parking
- 3 Car Garage
Home Design
- New Construction
Interior Spaces
- 2-Story Property
Bedrooms and Bathrooms
- 4 Bedrooms
Community Details
Amenities
- Restaurant
Recreation
- Pickleball Courts
- Community Playground
- Park
- Hiking Trails
- Trails
Map
Other Move In Ready Homes in Prairie Ridge
About the Builder
- Lot 125 W Meadowdale Cir
- Lot 154 W Meadowdale Cir
- Lot 130 W Meadowdale Cir
- 335 Dawns End
- Lot 326 Bennington Ln
- Lot 327 Bennington Ln
- Prairie Ridge
- Prairie Ridge - Townhomes
- 286 Wild Prairie Pointe
- 284 Wild Prairie Pointe
- 283 Wild Prairie Pointe
- 282 Wild Prairie Pointe
- 1209 Vista Dr
- Lot 0 N State St
- Prairie Ridge
- Prairie Ridge - Traditional Single Family
- Prairie Ridge - Cornerstone
- 118 Cornerstone Crossing
- 112 Cornerstone Crossing
- 895 S State St
