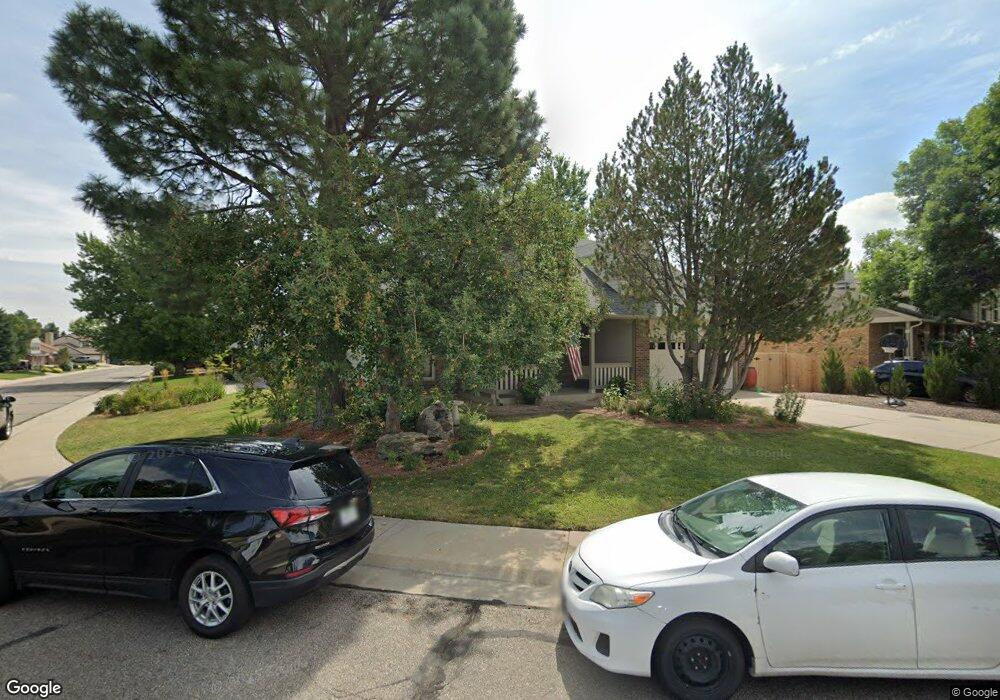7140 Gladiola St Arvada, CO 80004
Ralston Valley NeighborhoodEstimated Value: $719,000 - $783,000
4
Beds
4
Baths
2,757
Sq Ft
$272/Sq Ft
Est. Value
About This Home
This home is located at 7140 Gladiola St, Arvada, CO 80004 and is currently estimated at $750,447, approximately $272 per square foot. 7140 Gladiola St is a home located in Jefferson County with nearby schools including Van Arsdale Elementary School, Oberon Middle School, and Ralston Valley Senior High School.
Ownership History
Date
Name
Owned For
Owner Type
Purchase Details
Closed on
Nov 5, 2021
Sold by
Zillow Homes Property Trust
Bought by
Vanhorn Robert F and Vanhorn Van Horn
Current Estimated Value
Home Financials for this Owner
Home Financials are based on the most recent Mortgage that was taken out on this home.
Original Mortgage
$385,500
Outstanding Balance
$352,701
Interest Rate
2.88%
Mortgage Type
New Conventional
Estimated Equity
$397,746
Purchase Details
Closed on
Aug 27, 2021
Sold by
The Eric H Rockwell Living Trust
Bought by
Zillow Homes Property Trust
Purchase Details
Closed on
Aug 18, 2020
Sold by
Rockwell Eric and Rockwell Lynnea
Bought by
The Eric N Rockwell Living Trust
Home Financials for this Owner
Home Financials are based on the most recent Mortgage that was taken out on this home.
Original Mortgage
$152,550
Interest Rate
2.9%
Mortgage Type
New Conventional
Purchase Details
Closed on
Dec 13, 2016
Sold by
Rockwell Eric H and Garrett Lynnea K
Bought by
The Eric H Rockwell Living Trust and The Lynnea K Rockwell Living Trust
Purchase Details
Closed on
May 15, 2006
Sold by
Angell Christy L
Bought by
Rockwell Eric H and Garrett Lynnea K
Home Financials for this Owner
Home Financials are based on the most recent Mortgage that was taken out on this home.
Original Mortgage
$231,920
Interest Rate
6.4%
Mortgage Type
Fannie Mae Freddie Mac
Purchase Details
Closed on
Apr 20, 2004
Sold by
Stover Michael C and Stover Helen M
Bought by
Angell Christy L
Home Financials for this Owner
Home Financials are based on the most recent Mortgage that was taken out on this home.
Original Mortgage
$223,900
Interest Rate
4.37%
Mortgage Type
New Conventional
Create a Home Valuation Report for This Property
The Home Valuation Report is an in-depth analysis detailing your home's value as well as a comparison with similar homes in the area
Home Values in the Area
Average Home Value in this Area
Purchase History
| Date | Buyer | Sale Price | Title Company |
|---|---|---|---|
| Vanhorn Robert F | $685,500 | Zillow Closing Services Llc | |
| Zillow Homes Property Trust | $659,700 | Zillow Closing Services Llc | |
| The Eric N Rockwell Living Trust | -- | None Available | |
| Rockwell Eric | -- | None Available | |
| The Eric H Rockwell Living Trust | -- | None Available | |
| Rockwell Eric H | $289,900 | Canyon Title Company | |
| Angell Christy L | $279,900 | -- |
Source: Public Records
Mortgage History
| Date | Status | Borrower | Loan Amount |
|---|---|---|---|
| Open | Vanhorn Robert F | $385,500 | |
| Previous Owner | Rockwell Eric | $152,550 | |
| Previous Owner | Rockwell Eric H | $231,920 | |
| Previous Owner | Angell Christy L | $223,900 | |
| Closed | Angell Christy L | $28,000 |
Source: Public Records
Tax History Compared to Growth
Tax History
| Year | Tax Paid | Tax Assessment Tax Assessment Total Assessment is a certain percentage of the fair market value that is determined by local assessors to be the total taxable value of land and additions on the property. | Land | Improvement |
|---|---|---|---|---|
| 2024 | $3,633 | $37,451 | $15,688 | $21,763 |
| 2023 | $3,633 | $37,451 | $15,688 | $21,763 |
| 2022 | $3,124 | $31,896 | $12,102 | $19,794 |
| 2021 | $3,175 | $32,814 | $12,450 | $20,364 |
| 2020 | $3,008 | $31,175 | $12,285 | $18,890 |
| 2019 | $2,968 | $31,175 | $12,285 | $18,890 |
| 2018 | $2,724 | $27,821 | $7,744 | $20,077 |
| 2017 | $2,494 | $27,821 | $7,744 | $20,077 |
| 2016 | $2,464 | $25,894 | $5,803 | $20,091 |
| 2015 | $2,493 | $25,894 | $5,803 | $20,091 |
| 2014 | $2,250 | $22,225 | $4,872 | $17,353 |
Source: Public Records
Map
Nearby Homes
- 14318 W 69th Place
- 7255 Devinney Ct Unit A
- 13970 W 72nd Place Unit C
- 6959 Joyce Ln Unit B
- 15007 W 68th Place Unit 29A
- 7491 Isabell Cir
- 6892 Juniper Ct
- 15224 W 73rd Ave
- 15152 W 69th Place
- 13785 W 68th Dr
- 15334 W 69th Ave
- 15323 W 69th Ave
- Urban Paired Plan at Geos - Paired Homes
- Reihenhaus Plan at Geos - Townhomes
- Sonnenvilla Plan at Geos - Single Family Homes
- Solstice Plan at Geos - Townhomes
- 15312 W 69th Place
- 15316 W 69th Dr
- 15345 W 69th Dr
- 15325 W 69th Dr
- 7136 Gladiola St
- 14466 W 71st Dr
- 7130 Gladiola St
- 7139 Gladiola St
- 14497 W 71st Dr
- 14426 W 71st Dr
- 7129 Gardenia St
- 14477 W 71st Dr
- 7135 Gladiola St
- 7145 Gladiola St
- 14507 W 71st Dr
- 14437 W 71st Dr
- 7138 Gardenia St
- 7126 Gladiola St
- 7129 Gladiola St
- 14396 W 71st Dr
- 7119 Gardenia St
- 14397 W 71st Dr
- 7172 Holman St
- 7166 Holman St
