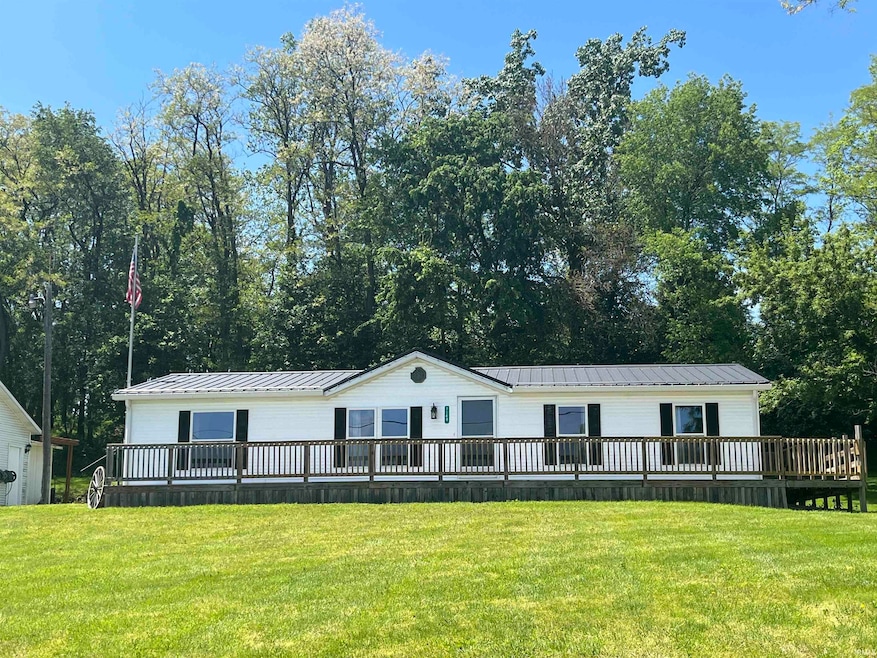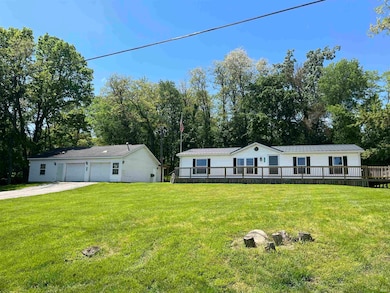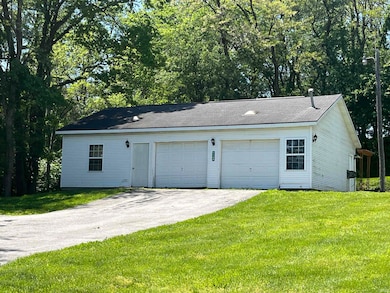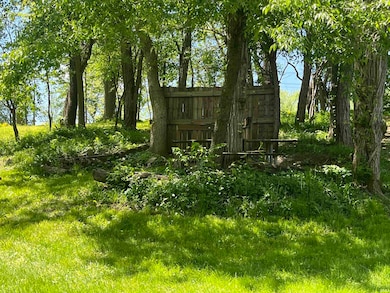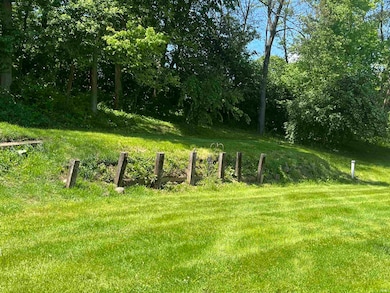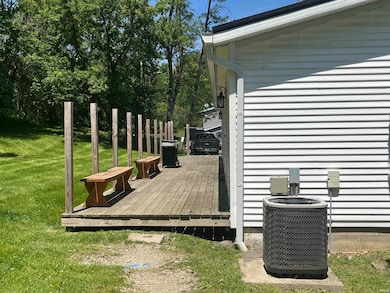7140 N U S 24 E Huntington, IN 46750
Estimated payment $1,051/month
Highlights
- Primary Bedroom Suite
- 3 Car Detached Garage
- Central Air
- Partially Wooded Lot
- 1-Story Property
- Ceiling Fan
About This Home
MOTIVATED!!! Current owners didn’t plan on moving so quickly but life happens. This 3 bed 2 bath home is ready for immediate possession. Owners have redone a few things but did move away before they had a chance to do everything they had planned on. They are no longer in the area so this will be an AS IS sale. Their structural insp report from when they bought the home is uploaded for buyers to review. Some updates are new laminate flooring throughout, freshly painted all rooms, installed a new kitchen sink, they had the furnace serviced & the house was power washed. The huge 40 foot garage is a great wide open work area with good lighting & front & rear doors with GDOs. The home has a newer metal roof and the garage roof is shingled. it's a great large well lit & heated workspace. The crawl space has easy outside access and is a decent height. The location on US24 is convenient for easy commutes to Ft Wayne, Whitley or Downtown Huntington. The sellers didn't have time to do everything they were planning on but with a little work this home can be a great place to live! IMMEDIATE POSSESSION!!!!!!
Property Details
Home Type
- Manufactured Home
Est. Annual Taxes
- $628
Year Built
- Built in 1997
Lot Details
- 1.07 Acre Lot
- Level Lot
- Partially Wooded Lot
Parking
- 3 Car Detached Garage
- Garage Door Opener
Home Design
- Metal Roof
- Vinyl Construction Material
Interior Spaces
- 1,405 Sq Ft Home
- 1-Story Property
- Ceiling Fan
- Laminate Flooring
- Crawl Space
- Laminate Countertops
Bedrooms and Bathrooms
- 3 Bedrooms
- Primary Bedroom Suite
- 2 Full Bathrooms
Schools
- Roanoke Elementary School
- Riverview Middle School
- Huntington North High School
Utilities
- Central Air
- Gravity Heating System
- Private Company Owned Well
- Well
- Septic System
Listing and Financial Details
- Assessor Parcel Number 35-01-27-400-002.900-006
Map
Home Values in the Area
Average Home Value in this Area
Tax History
| Year | Tax Paid | Tax Assessment Tax Assessment Total Assessment is a certain percentage of the fair market value that is determined by local assessors to be the total taxable value of land and additions on the property. | Land | Improvement |
|---|---|---|---|---|
| 2024 | $627 | $119,200 | $18,800 | $100,400 |
| 2023 | $644 | $119,600 | $18,800 | $100,800 |
| 2022 | $700 | $124,000 | $18,800 | $105,200 |
| 2021 | $468 | $94,500 | $15,300 | $79,200 |
| 2020 | $411 | $87,700 | $15,300 | $72,400 |
| 2019 | $275 | $77,500 | $15,300 | $62,200 |
| 2018 | $297 | $77,800 | $15,300 | $62,500 |
| 2017 | $242 | $73,500 | $15,300 | $58,200 |
| 2016 | $219 | $74,800 | $15,300 | $59,500 |
| 2014 | $215 | $73,000 | $15,300 | $57,700 |
| 2013 | $215 | $75,700 | $15,300 | $60,400 |
Property History
| Date | Event | Price | List to Sale | Price per Sq Ft |
|---|---|---|---|---|
| 09/30/2025 09/30/25 | Pending | -- | -- | -- |
| 08/22/2025 08/22/25 | Price Changed | $188,500 | -0.8% | $134 / Sq Ft |
| 07/10/2025 07/10/25 | For Sale | $190,000 | -- | $135 / Sq Ft |
Purchase History
| Date | Type | Sale Price | Title Company |
|---|---|---|---|
| Warranty Deed | $175,780 | Centurion Land Title | |
| Quit Claim Deed | -- | Liberty Title & Escrow | |
| Quit Claim Deed | -- | Liberty Title & Escrow Co. | |
| Warranty Deed | -- | Liberty Title & Escrow Co. |
Mortgage History
| Date | Status | Loan Amount | Loan Type |
|---|---|---|---|
| Open | $172,595 | New Conventional | |
| Previous Owner | $96,754 | FHA |
Source: Indiana Regional MLS
MLS Number: 202526719
APN: 35-01-27-400-002.900-006
- 0 Ginger Rd
- * Ginger Rd
- 451 Rockwell Ave
- 679 Chadings Dr
- 670 Chadings Dr
- 765 Waxwing Ct
- 738 Waxwing Ct Unit 29
- 4565 E Station Rd
- 602 Nancyk Crossing
- 4767 E 610 N
- 548 Frederick Crossing
- 4548 E Station Rd
- 694 W Vine St
- 482 Commercial St
- 599 N Seminary St
- 180 W 6th St
- 775 N Seminary St
- 825 N Seminary St
- 836 N Seminary St
- 977 Kilsoquah Ct
