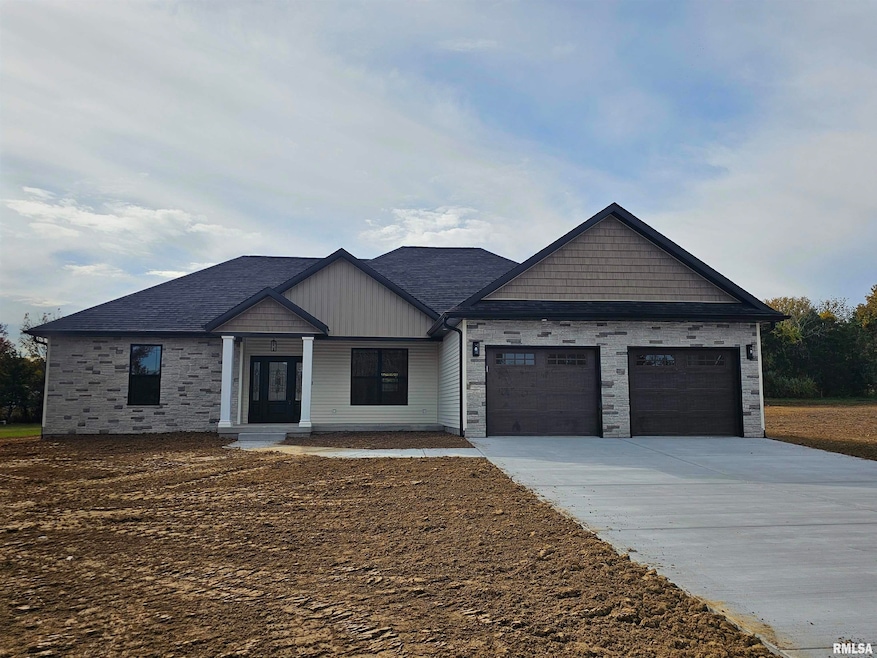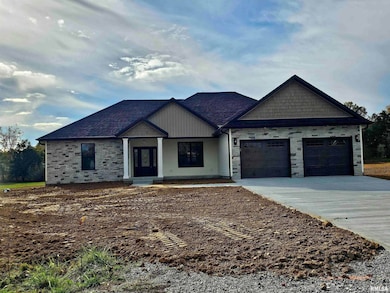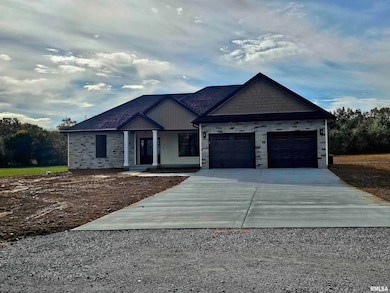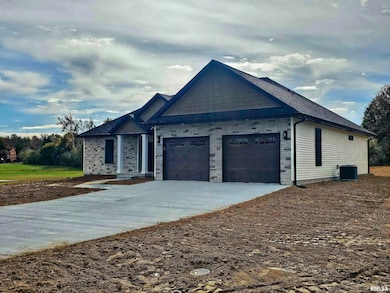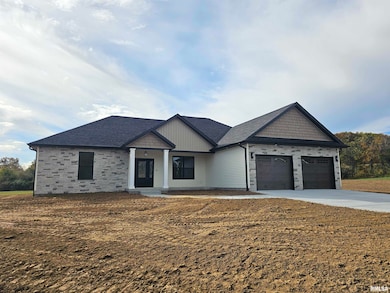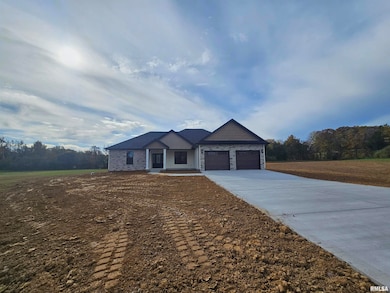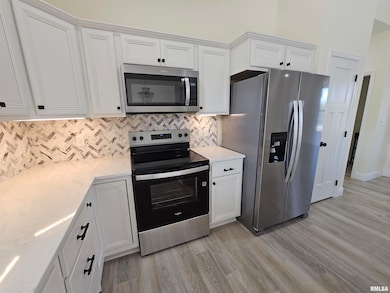7140 Reeder Rd Marion, IL 62959
Estimated payment $2,170/month
Highlights
- New Construction
- 1 Acre Lot
- Vaulted Ceiling
- Washington Elementary School Rated A-
- Craftsman Architecture
- Walk-In Pantry
About This Home
NEW CONSTRUCTION! MARION! Welcome to your dream home where comfort meets country living! This beautiful four-bedroom, two-and-a-half bathroom house sits on a spacious one-acre lot in a rural subdivision, giving you plenty of room to breathe and maybe even add that pole barn you've been dreaming about. Step inside and you'll love the open concept and split floorplan design that makes entertaining a breeze. The kitchen is a real showstopper with gorgeous quartz countertops, a stunning high-end backsplash, and stainless steel appliances that would make any home chef smile. The walk-in pantry means you'll have somewhere to put all those kitchen accessories. The kitchen opens into the dining room with large, beautiful doors that have a perfect view of your covered patio and private backyard. The living room has a stoned electric fireplace that adds style and warmth. A convenient half bathroom is near the living room to keep your guests comfortable. The primary bedroom features a massive closet, dual vanities with a dedicated makeup area, a soaker tub, and a walk-in shower. Three additional bedrooms share a large bathroom, perfect for family, guests or office space. This home offers the perfect blend of modern amenities and country charm, with enough space to live comfortably and entertain freely. The property is far enough away from town to give you country living but close enough to main roads for you to be anywhere you need to go in minutes. Call for more details!
Listing Agent
Valerie Bethel, Designated Managing Broker Brokerage Phone: 618-751-1486 License #471.021272 Listed on: 10/13/2025
Home Details
Home Type
- Single Family
Est. Annual Taxes
- $2,023
Year Built
- Built in 2025 | New Construction
Lot Details
- 1 Acre Lot
- Lot Dimensions are 257x122x289x219
- Cul-De-Sac
- Level Lot
Parking
- 2 Car Attached Garage
- Garage Door Opener
Home Design
- Craftsman Architecture
- Slab Foundation
- Frame Construction
- Shingle Roof
- Vinyl Siding
- Stone
Interior Spaces
- 1,931 Sq Ft Home
- Vaulted Ceiling
- Ceiling Fan
- Electric Fireplace
Kitchen
- Walk-In Pantry
- Range
- Dishwasher
- Disposal
Bedrooms and Bathrooms
- 4 Bedrooms
Outdoor Features
- Patio
- Porch
Schools
- Marion Elementary And Middle School
- Marion High School
Utilities
- Central Air
- Heating Available
- Electric Water Heater
- Aerobic Septic System
- High Speed Internet
- Cable TV Available
Community Details
- Faith Canyon Subdivision
Listing and Financial Details
- Assessor Parcel Number 0734151005
Map
Home Values in the Area
Average Home Value in this Area
Tax History
| Year | Tax Paid | Tax Assessment Tax Assessment Total Assessment is a certain percentage of the fair market value that is determined by local assessors to be the total taxable value of land and additions on the property. | Land | Improvement |
|---|---|---|---|---|
| 2025 | $660 | $8,310 | $8,310 | $0 |
| 2024 | $660 | $8,310 | $8,310 | $0 |
| 2023 | $660 | $8,310 | $8,310 | $0 |
| 2022 | $527 | $7,320 | $7,320 | $0 |
| 2021 | $515 | $7,060 | $7,060 | $0 |
| 2020 | $515 | $6,670 | $6,670 | $0 |
Property History
| Date | Event | Price | List to Sale | Price per Sq Ft |
|---|---|---|---|---|
| 10/13/2025 10/13/25 | For Sale | $380,000 | -- | $197 / Sq Ft |
Purchase History
| Date | Type | Sale Price | Title Company |
|---|---|---|---|
| Warranty Deed | $45,000 | None Listed On Document | |
| Warranty Deed | $45,000 | None Listed On Document | |
| Warranty Deed | -- | Aden Shane | |
| Warranty Deed | -- | None Listed On Document |
Mortgage History
| Date | Status | Loan Amount | Loan Type |
|---|---|---|---|
| Open | $300,000 | Construction | |
| Previous Owner | $45,000 | New Conventional |
Source: RMLS Alliance
MLS Number: QC4268349
APN: 07-34-151-005
- 16035 Caplinger Pond Rd
- 2701 Hickory Ln
- 6381 Tyner Ln
- 17937 Caplinger Pond Rd
- 1801 Colonial Dr
- 1807 Roye Ln
- 6252 Arbuckle Ln
- 1303 Wayne Ave
- 1301 Wayne Ave
- 15866 Moellers Rd
- 000 Moellers Rd
- 910 Fairlane Dr
- 1807 E Main St
- Lot 6 Vernon Ln
- 902 Fairlane Dr
- 5962 Wards Mill Rd
- 1801 E Main St
- 108 Chase Ln
- 1710 George Sims Rd
- 1105 Oakwood Ln
- 1802 Roye Ln
- 1301 S Holland St
- 712 N Market St Unit SUITE
- 1403 N Glendale St Unit D
- 1504 Cornerstone Ct Unit A
- 1300 W Boulevard St
- 13211 S Egypt Shores Dr
- 2707 Fairway Dr
- 6 Ct C
- 1001 N 13th St
- 821 W Cherry St
- 701 Eagle Pass Dr
- 100 Timber Trail Dr
- 214 Beaver St Unit B
- 220 N Illinois Ave
- 6113 Giant City Rd
- 1200 E Grand Ave
- 1195 E Walnut St
- 1101 E Grand Ave
- 303 W Sloan St
