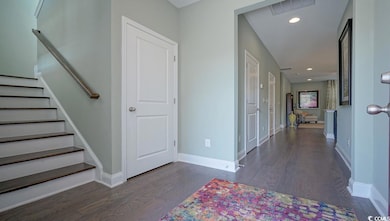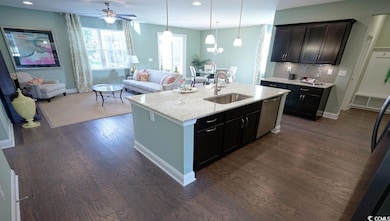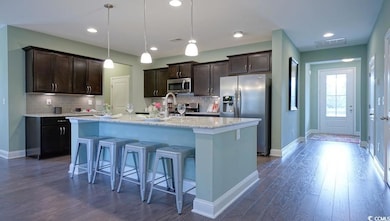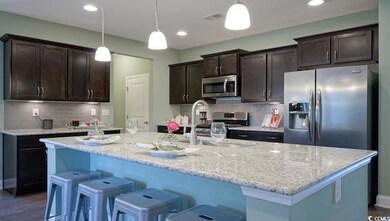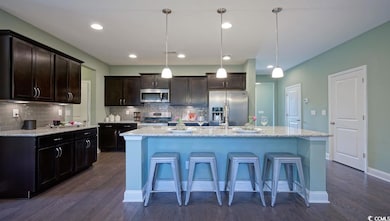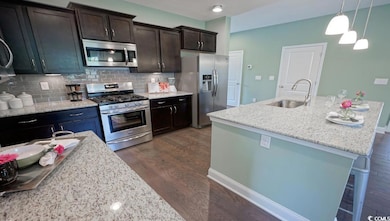7140 Shooting Star Way Myrtle Beach, SC 29579
Estimated payment $3,305/month
Highlights
- Boat Ramp
- Gated Community
- Traditional Architecture
- Ocean Bay Elementary School Rated A
- Clubhouse
- Main Floor Bedroom
About This Home
*Natural gas community *4 bedrooms, 2.5 baths *Welcoming front porch and screened in back porch *Open layout Kitchen, Dining Room and Family Room *Family Room with fireplace, hearth, and surround *Large kitchen with center island, quartz countertops, stainless steel appliances including a gas range, walk in pantry, and 36" cabinets *First floor primary bedroom with sitting room, huge walk in closet, separate linen closet, double vanity, and a tile 5' shower *Gas tankless hot water heater *Convenient drop zone off of garage *Three secondary bedrooms, a full bathroom with double vanity and a spacious loft/second family room on second level *Hardie board siding with stone accent *Full yard landscaping and irrigation *Smart Home *Quicktie Framing System *Deako Lighting Switches *Builder Warranty *This is America's Smart Home! Each of our homes comes with an industry leading smart home technology package that will allow you to control the thermostat, front door light and lock, and video doorbell from your smartphone or with voice commands to Alexa. *Photos are of a similar Belfort home. Pictures, photographs, colors, features, and sizes are for illustration purposes only and will vary from the homes as built. Home and community information, including pricing, included features, terms, availability and amenities, are subject to change and prior sale at any time without notice or obligation. Square footage dimensions are approximate. Equal housing opportunity builder.
Home Details
Home Type
- Single Family
Year Built
- Built in 2025 | Under Construction
Lot Details
- 0.29 Acre Lot
- Irregular Lot
HOA Fees
- $150 Monthly HOA Fees
Parking
- 2 Car Attached Garage
- Garage Door Opener
Home Design
- Traditional Architecture
- Bi-Level Home
- Slab Foundation
- Wood Frame Construction
- Concrete Siding
- Masonry Siding
Interior Spaces
- 2,271 Sq Ft Home
- Fireplace
- Insulated Doors
- Entrance Foyer
- Loft
- Screened Porch
- Pull Down Stairs to Attic
- Fire and Smoke Detector
Kitchen
- Walk-In Pantry
- Range
- Microwave
- Dishwasher
- Stainless Steel Appliances
- Kitchen Island
- Solid Surface Countertops
- Disposal
Flooring
- Carpet
- Luxury Vinyl Tile
Bedrooms and Bathrooms
- 4 Bedrooms
- Main Floor Bedroom
- Split Bedroom Floorplan
- Bathroom on Main Level
Laundry
- Laundry Room
- Washer and Dryer Hookup
Schools
- Ocean Bay Elementary School
- Ten Oaks Middle School
- Carolina Forest High School
Utilities
- Central Heating and Cooling System
- Cooling System Powered By Gas
- Heating System Uses Gas
- Tankless Water Heater
- Gas Water Heater
- Phone Available
- Cable TV Available
Additional Features
- No Carpet
- Patio
- Outside City Limits
Listing and Financial Details
- Home warranty included in the sale of the property
Community Details
Overview
- Association fees include electric common, pool service, manager, common maint/repair, security, recreation facilities
- Built by DR Horton
- The community has rules related to allowable golf cart usage in the community
Recreation
- Boat Ramp
- Tennis Courts
- Community Pool
Additional Features
- Clubhouse
- Security
- Gated Community
Map
Home Values in the Area
Average Home Value in this Area
Property History
| Date | Event | Price | Change | Sq Ft Price |
|---|---|---|---|---|
| 06/17/2025 06/17/25 | Price Changed | $502,285 | +1.0% | $221 / Sq Ft |
| 06/05/2025 06/05/25 | Price Changed | $497,285 | +0.2% | $219 / Sq Ft |
| 06/03/2025 06/03/25 | For Sale | $496,285 | -- | $219 / Sq Ft |
Source: Coastal Carolinas Association of REALTORS®
MLS Number: 2513744
- 7144 Shooting Star Way
- 6059 Forest Dell Ct
- 7132 Shooting Star Way
- 7148 Shooting Star Way
- 6031 Forest Dell Ct
- 7152 Shooting Star Way
- 7156 Shooting Star Way
- 7010 Shooting Star Way
- 7139 Shooting Star Way
- 7131 Shooting Star Way
- 7135 Shooting Star Way
- 7143 Shooting Star Way
- 7127 Shooting Star Way
- 7147 Shooting Star Way
- 7172 Shooting Star Way
- 7151 Shooting Star Way
- 7176 Shooting Star Way
- 7123 Shooting Star Way
- 6015 Forest Dell Ct
- 7159 Shooting Star Way
- 1001 Scotney Ln
- 209 Bittersweet Ln
- 2713 Scarecrow Way
- 171 Westhaven Dr
- 2033 Silvercrest Dr Unit D
- 2118 Silvercrest Dr Unit 2058F.1411446
- 2118 Silvercrest Dr Unit 2110B.1411448
- 2118 Silvercrest Dr Unit 2050E.1411444
- 2118 Silvercrest Dr Unit 2058E.1411445
- 2118 Silvercrest Dr Unit 2102C.1411447
- 2118 Silvercrest Dr
- 229 Seabert Rd
- 1096 Harvester Cir
- 2019 Berkley Village Loop
- 101 Ascend Loop
- 1715 Perthshire Loop
- 208 Wind Fall Way
- 805 Crumpet Ct Unit 1164
- 500 Wickham Dr Unit Heatherstone Buildin
- 4857 Southgate Pkwy

