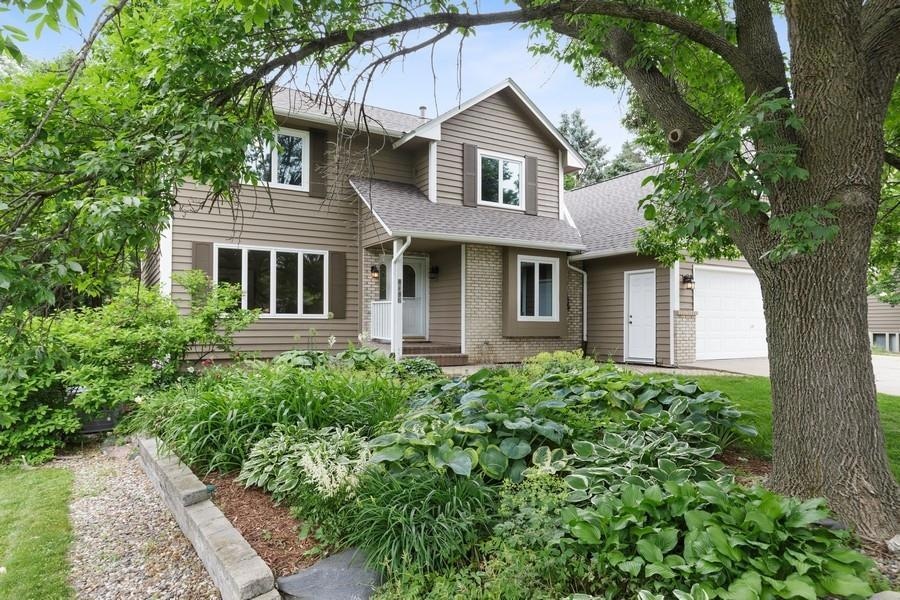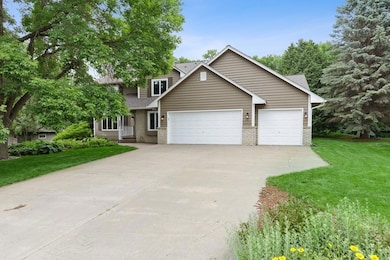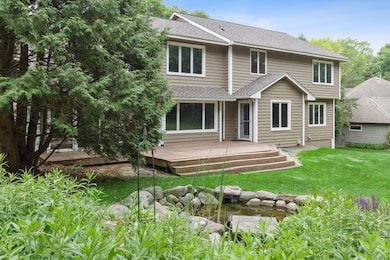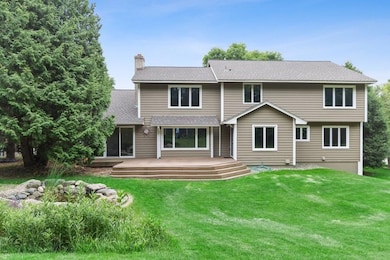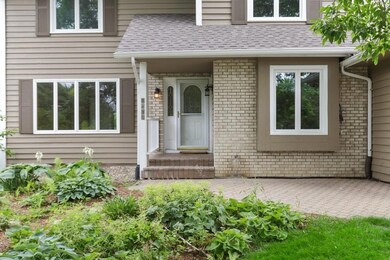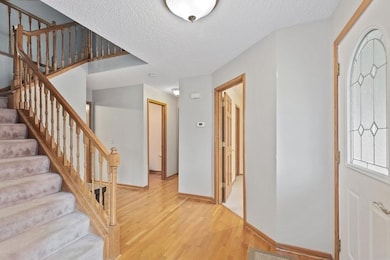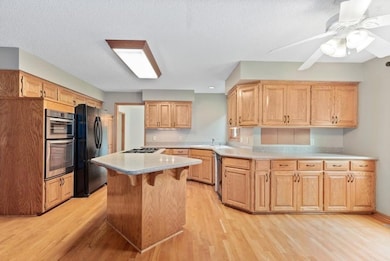7140 Willow View Cove Chanhassen, MN 55317
5
Beds
3.5
Baths
3,717
Sq Ft
0.44
Acres
Highlights
- Dock Facilities
- Beach
- Guest Suite with Kitchen
- Clear Springs Elementary School Rated A
- Heated In Ground Pool
- Sun or Florida Room
About This Home
Rarely available Kurvers Point Neighborhood with shared pool, tennis/sport court, and beach on Lotus Lake! Minnetonka Schools with Clear Springs Elementary K-5 and Middle School West 6-8! Spacious home w/Silestone, SS appliances, new windows and roof! Main floor Study for working at home, huge 3+ car garage for extra storage, and cul-de-sac location! LL includes Amusement Room w/efficiency kitchen, 5th Bedroom, and daylight windows! Private yard close to the association pool and tennis/sport court! Flexible lease term. Available Dec 15th. Background check required.
Home Details
Home Type
- Single Family
Est. Annual Taxes
- $7,060
Year Built
- Built in 1990
Lot Details
- Cul-De-Sac
HOA Fees
- $104 Monthly HOA Fees
Parking
- 3 Car Attached Garage
- Parking Storage or Cabinetry
- Insulated Garage
- Garage Door Opener
Home Design
- Brick Veneer
- Pitched Roof
- Wood Siding
Interior Spaces
- 2-Story Property
- Wood Burning Fireplace
- Fireplace Features Masonry
- Family Room with Fireplace
- Living Room
- Dining Room
- Home Office
- Game Room
- Sun or Florida Room
Kitchen
- Double Oven
- Cooktop
- Microwave
- Dishwasher
- Stainless Steel Appliances
- Disposal
- The kitchen features windows
Bedrooms and Bathrooms
- 5 Bedrooms
- Guest Suite with Kitchen
Laundry
- Laundry Room
- Dryer
- Washer
Finished Basement
- Basement Fills Entire Space Under The House
- Sump Pump
- Drain
- Block Basement Construction
- Basement Storage
- Natural lighting in basement
Outdoor Features
- Heated In Ground Pool
- Dock Facilities
Utilities
- Forced Air Heating and Cooling System
- Underground Utilities
- Gas Water Heater
- Water Softener is Owned
Listing and Financial Details
- Property Available on 12/15/25
- Tenant pays for gas, water
- The owner pays for trash collection
- Assessor Parcel Number 253920100
Community Details
Overview
- Association fees include beach access, recreation facility, trash, shared amenities
- Kurvers Point Subdivision
Recreation
- Beach
- Tennis Courts
- Community Pool
Map
Source: NorthstarMLS
MLS Number: 6801082
APN: 25.3920100
Nearby Homes
- 19139 Maple Leaf Dr
- 7490 Chanhassen Rd
- 18977 Ellie Ln
- 601 Fox Hill Dr
- 6620 Horseshoe Curve
- 7182 Emerald Ln
- 18863 Broadmoore Dr
- 5523 Game Farm Lookout
- 760 Bighorn Dr
- 460 Indian Hill Rd
- 450 Indian Hill Rd
- 7239 Bren Ln
- 834 Cree Dr
- 710 W Village Rd Unit 105
- 18266 Cascade Dr
- 17627 W 67th St
- 7639 Nicholas Way
- 6690 Nez Perce Dr
- 6260 Wessel Ct
- 1000 Carver Beach Rd
- 7080 Quail Cir
- 7701 Chanhassen Rd
- 7323 Paulsen Dr
- 425 Chan View
- 541 W 78th St
- 770 W Village Rd Unit 103
- 7711 Nicholas Way
- 6840 Penamint Ln
- 18727 Clear View Terrace
- 8260 Market Blvd
- 5864 Red Cherry Ln
- 1321 Lake Dr W
- 16315 Wagner Way
- 8075 Eden Prairie Rd
- 721 Lake Susan Dr
- 18900 Stratford Rd
- 840-846 3rd Ave
- 834 3rd Ave
- 19000 Stratford Rd
- 15320 Trillium Cir
