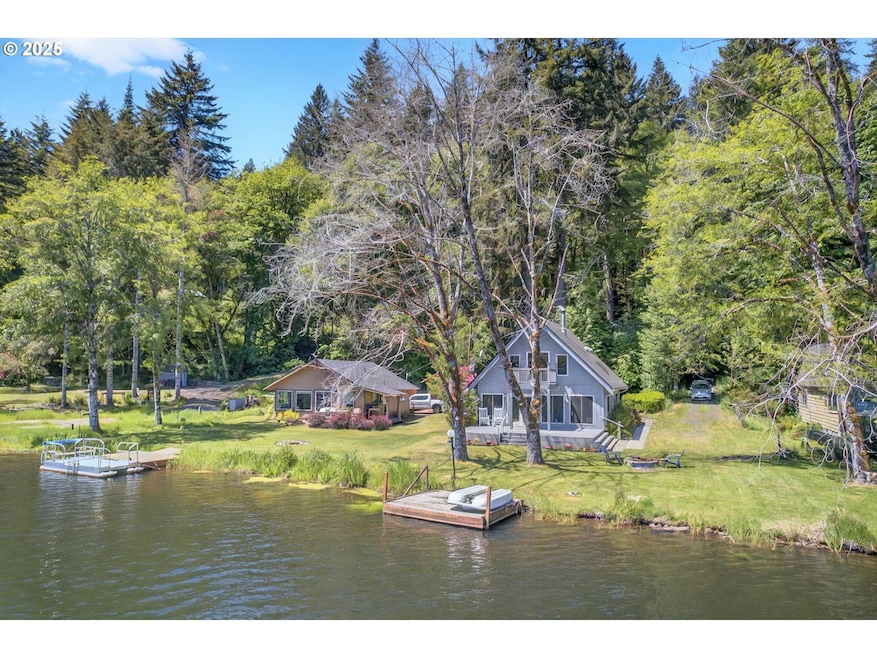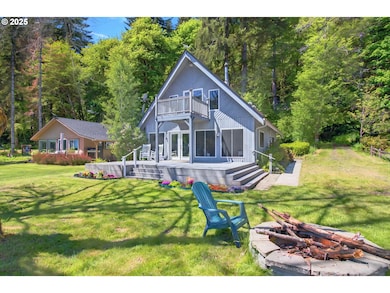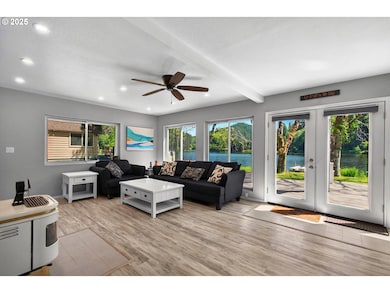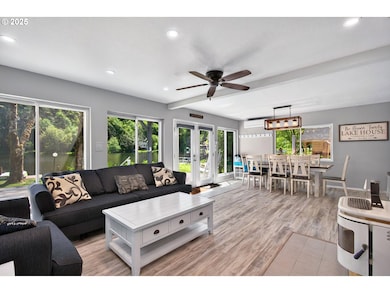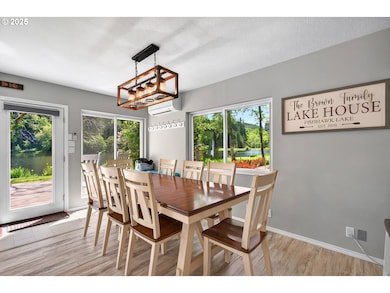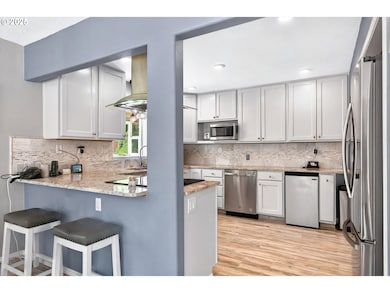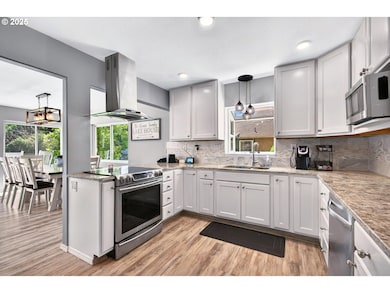71410 Northshore Dr Clatskanie, OR 97016
Estimated payment $3,927/month
Highlights
- Lake Front
- Covered Deck
- Main Floor Primary Bedroom
- Docks
- Wood Burning Stove
- Marble Countertops
About This Home
This beautifully remodeled lakefront home offers the best views on the lake & comes fully furnished with everything you need, over $50,000 in furnishings & gear included! Step inside to find expansive picture windows showcasing the water from the living room, dining area & kitchen. The main level offers easy one-level living with a bedroom, full bath & laundry. Upstairs, the primary suite features a private deck & breathtaking lake views. With 3 bedrooms, 2 bathrooms, plus a bonus room, there’s plenty of space for guests, hobbies or relaxing. Stay cozy year-round with a certified wood-stove for chilly nights & a heat pump to keep you cool in the summer. Step outside to enjoy the spacious deck, fenced backyard, outdoor firepit & private dock just steps from your door. The attached garage & wood shed provide ample storage for your outdoor toys, including 5 kayaks, a pedal boat, fishing gear & so much more. Don’t miss this rare opportunity to own a turnkey lakefront paradise, perfect as a full-time residence or vacation home! Listing Agent is related to the Seller.
Home Details
Home Type
- Single Family
Est. Annual Taxes
- $2,669
Year Built
- Built in 1988
Lot Details
- 0.3 Acre Lot
- Lake Front
- Fenced
- Level Lot
- Private Yard
HOA Fees
- $563 Monthly HOA Fees
Parking
- 1 Car Attached Garage
- Parking Pad
- Oversized Parking
- Garage on Main Level
- Garage Door Opener
- Driveway
Property Views
- Lake
- Woods
Home Design
- Composition Roof
- Wood Siding
- Concrete Perimeter Foundation
Interior Spaces
- 1,786 Sq Ft Home
- 2-Story Property
- Furnished
- Ceiling Fan
- Wood Burning Stove
- Wood Burning Fireplace
- Natural Light
- Double Pane Windows
- Vinyl Clad Windows
- Family Room
- Living Room
- Dining Room
- First Floor Utility Room
- Crawl Space
Kitchen
- Free-Standing Range
- Plumbed For Ice Maker
- Dishwasher
- Stainless Steel Appliances
- Marble Countertops
- Disposal
Bedrooms and Bathrooms
- 3 Bedrooms
- Primary Bedroom on Main
- Hydromassage or Jetted Bathtub
Laundry
- Laundry Room
- Washer and Dryer
Home Security
- Security System Owned
- Security Lights
Accessible Home Design
- Accessibility Features
- Minimal Steps
- Accessible Parking
Outdoor Features
- Docks
- Covered Deck
- Fire Pit
- Shed
- Outbuilding
Schools
- Jewell Elementary And Middle School
- Jewell High School
Utilities
- Mini Split Air Conditioners
- Heat Pump System
- Mini Split Heat Pump
- Electric Water Heater
- Shared Septic
- Community Sewer or Septic
- High Speed Internet
- Satellite Dish
Listing and Financial Details
- Assessor Parcel Number 7421
Community Details
Overview
- $1,450 One-Time Secondary Association Fee
- Fishhawk Lake Reserve & Community, Inc Association, Phone Number (503) 755-2132
Amenities
- Common Area
- Meeting Room
- Party Room
- Community Library
Recreation
- Tennis Courts
- Sport Court
- Recreation Facilities
- Snow Removal
Security
- Resident Manager or Management On Site
Map
Home Values in the Area
Average Home Value in this Area
Tax History
| Year | Tax Paid | Tax Assessment Tax Assessment Total Assessment is a certain percentage of the fair market value that is determined by local assessors to be the total taxable value of land and additions on the property. | Land | Improvement |
|---|---|---|---|---|
| 2024 | $2,669 | $232,583 | -- | -- |
| 2023 | $2,584 | $225,810 | $0 | $0 |
| 2022 | $2,516 | $219,234 | $0 | $0 |
| 2021 | $2,455 | $212,850 | $0 | $0 |
| 2020 | $2,382 | $206,651 | $0 | $0 |
| 2019 | $2,314 | $200,633 | $0 | $0 |
| 2018 | $2,212 | $194,790 | $0 | $0 |
| 2017 | $2,106 | $189,117 | $0 | $0 |
| 2016 | $2,049 | $183,610 | $48,783 | $134,827 |
| 2015 | $1,996 | $178,263 | $47,363 | $130,900 |
| 2014 | $1,921 | $173,072 | $0 | $0 |
| 2013 | -- | $168,032 | $0 | $0 |
Property History
| Date | Event | Price | Change | Sq Ft Price |
|---|---|---|---|---|
| 09/09/2025 09/09/25 | Pending | -- | -- | -- |
| 08/13/2025 08/13/25 | Price Changed | $595,000 | -0.8% | $333 / Sq Ft |
| 07/28/2025 07/28/25 | Price Changed | $600,000 | -4.0% | $336 / Sq Ft |
| 07/15/2025 07/15/25 | Price Changed | $625,000 | -3.8% | $350 / Sq Ft |
| 06/10/2025 06/10/25 | For Sale | $650,000 | -- | $364 / Sq Ft |
Purchase History
| Date | Type | Sale Price | Title Company |
|---|---|---|---|
| Warranty Deed | $420,000 | Ticor Title Company Of Or | |
| Warranty Deed | $330,000 | Ticor Title Company Of Or | |
| Interfamily Deed Transfer | -- | None Available |
Mortgage History
| Date | Status | Loan Amount | Loan Type |
|---|---|---|---|
| Open | $120,000 | Credit Line Revolving | |
| Open | $378,000 | New Conventional | |
| Previous Owner | $264,000 | New Conventional |
Source: Regional Multiple Listing Service (RMLS)
MLS Number: 372811518
APN: 7421
- 71378 Northshore Dr
- 71472 Northshore Dr
- 71465 Northshore Dr
- 71397 Fishhawk Rd
- 71381 Fishhawk Rd
- 71250 Northshore Dr
- 71424 Fishhawk Rd
- 71868 N Shore Dr
- 71257 Northshore Dr
- 71690 Northshore Dr
- 9864 Beach Dr
- 9904 Beach Dr
- 9956 Beach Dr
- 9965 Beach Dr
- 71848 Northshore Dr
- 71501 Fishhawk Rd
- 71529 Fishhawk Rd
- 10235 Ridge View Terrace
- 10251 Ridgeview Terrace
- 10256 Ridgeview Terrace
