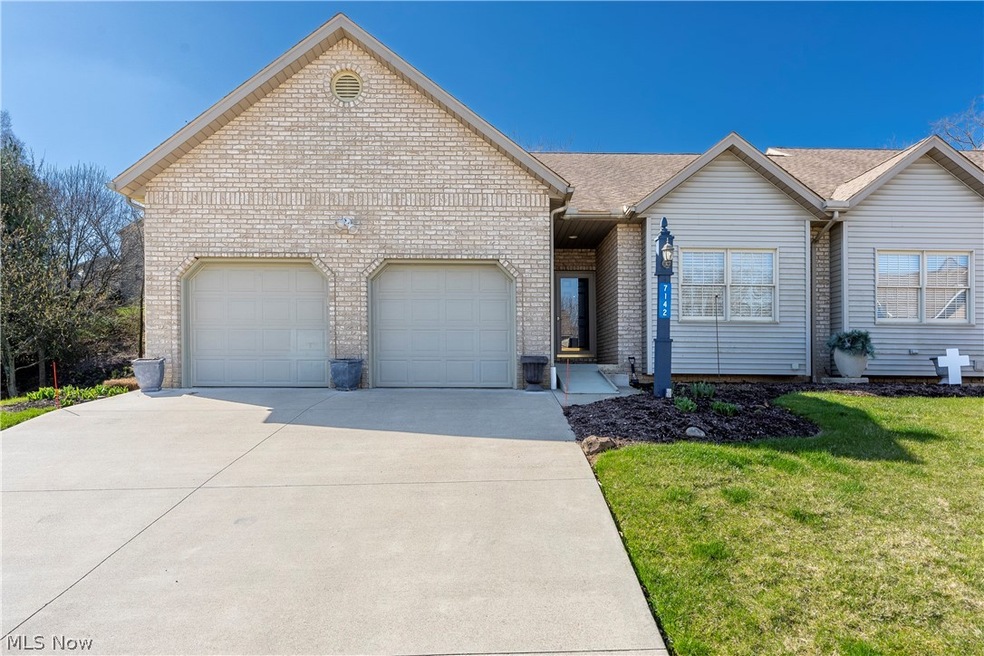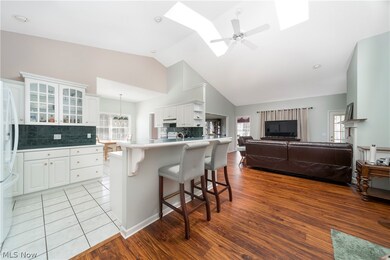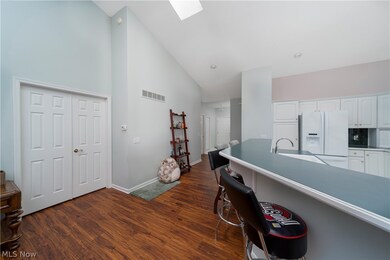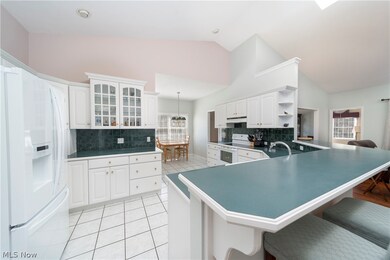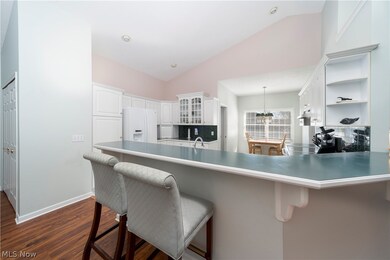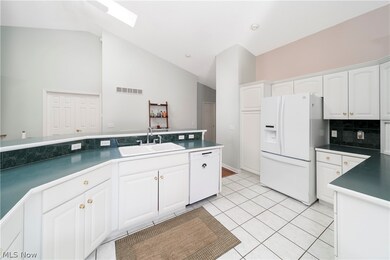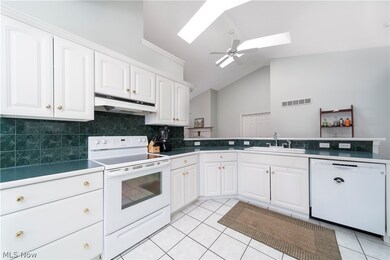
7142 Corniche St NW Massillon, OH 44646
Amherst Heights-Clearview NeighborhoodHighlights
- 1 Fireplace
- Forced Air Heating and Cooling System
- 2 Car Garage
- Amherst Elementary School Rated A-
About This Home
As of April 2024This is the one you've been waiting for! Don't search any further if you're looking for a ranch style condo with an open floor plan, two spacious bedrooms with full baths, and a large lower level that can be used for storage or customized to your liking. This well-built condo is situated in the sought-after Bentley Court Condo community in Jackson Twp and boasts vaulted ceilings, a main floor laundry area, formal dining room, and a breakfast nook off the eat-in kitchen. The master bathroom features a large jetted tub, shower, and high ceilings, while the kitchen offers an abundance of beautiful cabinetry and appliances. With pocket doors throughout to save space, this condo also includes a 4-season room with plenty of windows leading to a private, partially covered cement patio. The two-car garage is fitted with a Bruno Vertical Platform Lift for wheelchair access. Plus, you can have up to two pets with no weight restrictions. Updates include new flooring! Don't miss out on this all-inclusive home, schedule your showing today before it's gone!
Last Agent to Sell the Property
Howard Hanna Brokerage Email: chadmilligan@howardhanna.com 330-639-8834 License #2017000066 Listed on: 04/01/2024

Property Details
Home Type
- Condominium
Est. Annual Taxes
- $2,885
Year Built
- Built in 1998
HOA Fees
- $200 Monthly HOA Fees
Parking
- 2 Car Garage
- Garage Door Opener
Home Design
- Brick Exterior Construction
- Fiberglass Roof
- Asphalt Roof
- Vinyl Siding
Interior Spaces
- 1,776 Sq Ft Home
- 1-Story Property
- 1 Fireplace
- Unfinished Basement
Bedrooms and Bathrooms
- 2 Main Level Bedrooms
- 2 Full Bathrooms
Utilities
- Forced Air Heating and Cooling System
- Heating System Uses Gas
Listing and Financial Details
- Assessor Parcel Number 01619914
Community Details
Overview
- Association fees include insurance, ground maintenance, maintenance structure, reserve fund, snow removal, trash
- Bentley Court Condominiums Subdivision
Pet Policy
- Pets Allowed
Ownership History
Purchase Details
Home Financials for this Owner
Home Financials are based on the most recent Mortgage that was taken out on this home.Purchase Details
Home Financials for this Owner
Home Financials are based on the most recent Mortgage that was taken out on this home.Purchase Details
Home Financials for this Owner
Home Financials are based on the most recent Mortgage that was taken out on this home.Purchase Details
Home Financials for this Owner
Home Financials are based on the most recent Mortgage that was taken out on this home.Similar Homes in Massillon, OH
Home Values in the Area
Average Home Value in this Area
Purchase History
| Date | Type | Sale Price | Title Company |
|---|---|---|---|
| Warranty Deed | $275,000 | None Listed On Document | |
| Warranty Deed | $251,500 | Patriot Title | |
| Warranty Deed | $152,900 | None Available | |
| Survivorship Deed | $142,800 | -- |
Mortgage History
| Date | Status | Loan Amount | Loan Type |
|---|---|---|---|
| Open | $220,000 | New Conventional | |
| Previous Owner | $34,700 | Stand Alone Second | |
| Previous Owner | $35,000 | Future Advance Clause Open End Mortgage | |
| Previous Owner | $115,140 | New Conventional | |
| Previous Owner | $114,000 | Unknown | |
| Previous Owner | $74,300 | Stand Alone Second | |
| Previous Owner | $40,000 | Credit Line Revolving | |
| Previous Owner | $75,750 | No Value Available |
Property History
| Date | Event | Price | Change | Sq Ft Price |
|---|---|---|---|---|
| 04/22/2024 04/22/24 | Sold | $275,000 | +1.9% | $155 / Sq Ft |
| 04/02/2024 04/02/24 | Pending | -- | -- | -- |
| 04/01/2024 04/01/24 | For Sale | $269,900 | +7.3% | $152 / Sq Ft |
| 10/21/2022 10/21/22 | Sold | $251,500 | +4.8% | $142 / Sq Ft |
| 09/12/2022 09/12/22 | Pending | -- | -- | -- |
| 09/08/2022 09/08/22 | For Sale | $239,900 | +56.9% | $135 / Sq Ft |
| 08/29/2014 08/29/14 | Sold | $152,900 | -1.3% | $86 / Sq Ft |
| 07/10/2014 07/10/14 | Pending | -- | -- | -- |
| 07/07/2014 07/07/14 | For Sale | $154,900 | -- | $87 / Sq Ft |
Tax History Compared to Growth
Tax History
| Year | Tax Paid | Tax Assessment Tax Assessment Total Assessment is a certain percentage of the fair market value that is determined by local assessors to be the total taxable value of land and additions on the property. | Land | Improvement |
|---|---|---|---|---|
| 2024 | -- | $75,150 | $17,470 | $57,680 |
| 2023 | $5,296 | $58,000 | $11,340 | $46,660 |
| 2022 | $1,951 | $58,000 | $11,340 | $46,660 |
| 2021 | $1,386 | $58,000 | $11,340 | $46,660 |
| 2020 | $2,911 | $53,900 | $10,080 | $43,820 |
| 2019 | $2,810 | $53,900 | $10,080 | $43,820 |
| 2018 | $2,824 | $53,900 | $10,080 | $43,820 |
| 2017 | $2,760 | $50,120 | $10,430 | $39,690 |
| 2016 | $2,779 | $50,120 | $10,430 | $39,690 |
| 2015 | $2,813 | $50,120 | $10,430 | $39,690 |
| 2014 | $123 | $44,910 | $9,310 | $35,600 |
| 2013 | $1,034 | $44,490 | $9,310 | $35,180 |
Agents Affiliated with this Home
-
C
Seller's Agent in 2024
Chad Milligan
Howard Hanna
(330) 639-8834
2 in this area
65 Total Sales
-

Buyer's Agent in 2024
Megan Eckstein
Keller Williams Legacy Group Realty
(330) 605-4302
2 in this area
78 Total Sales
-

Seller's Agent in 2022
Diane Szittai
Cutler Real Estate
(330) 418-1201
1 in this area
41 Total Sales
-

Buyer's Agent in 2022
Dorinda Young
Cutler Real Estate
(330) 620-9016
3 in this area
84 Total Sales
-
P
Seller's Agent in 2014
Patty Carpenter
Deleted Agent
-
K
Buyer's Agent in 2014
Kimberly Larkins
Deleted Agent
Map
Source: MLS Now (Howard Hanna)
MLS Number: 5027464
APN: 01619914
- 2875 Sherwood Ave NW Unit 19A
- 7006 Knight Ave NW Unit 7006
- 7358 Knight St NW
- 2581 Blue Ash Ave NW
- 2174 Via Luna Cir NE Unit 15
- 2172 Via Luna Cir NE Unit 16
- 7770 Hills And Dales Rd NW
- 2889 Vicksburg Ave NW
- 2919 Inwood Dr NW
- 6580 Donelson Cir NW
- 2737 Vicksburg Ave NW
- Lot 33 Joyce Ave NW
- Lot 38 Joyce Ave NW
- 3430 Joyce Ave NW
- 1769 Clearbrook Rd NW
- 0 Wildridge Rd NW Unit 36853475
- 3452 Joyce Ave NW
- 3250 Dunmore Ave NW
- 1720 Clearbrook Rd NW
- 6408 Hensley St NW
