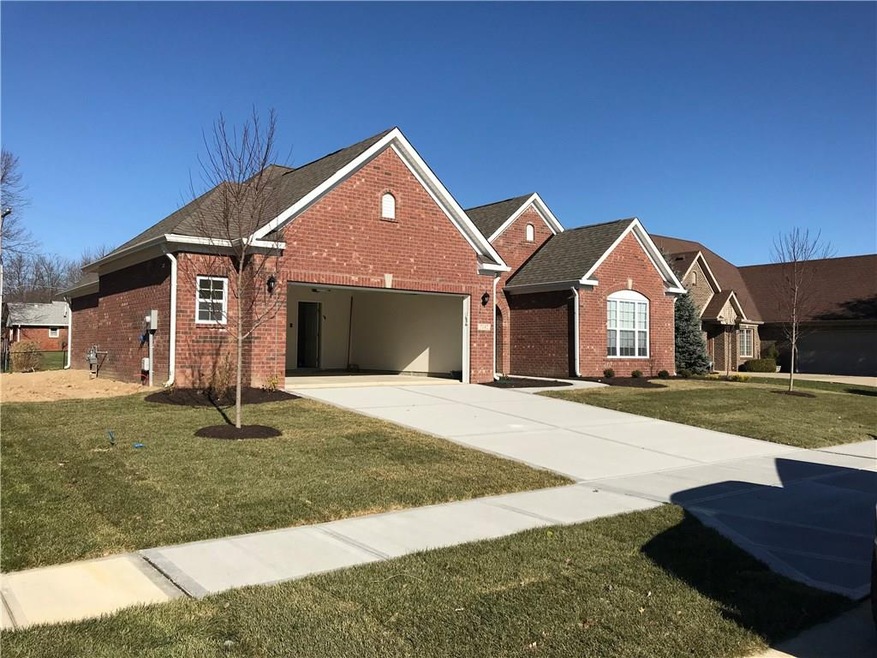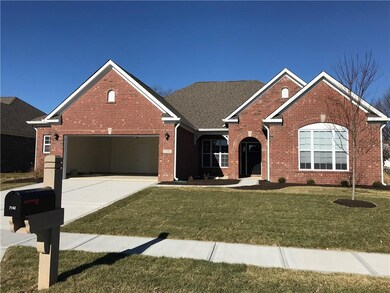
7142 W Ridge Run Way Greenfield, IN 46140
Highlights
- 2-Story Property
- Bay Window
- Walk-In Closet
- Mt. Vernon Middle School Rated A-
- Woodwork
- Patio
About This Home
As of December 2021This home is located at 7142 W Ridge Run Way, Greenfield, IN 46140 and is currently priced at $262,544, approximately $104 per square foot. This property was built in 2017. 7142 W Ridge Run Way is a home located in Hancock County with nearby schools including Mt. Comfort Elementary School, Mt. Vernon Middle School, and Mt. Vernon High School.
Last Agent to Sell the Property
Pyatt Builders, LLC License #RB14047245 Listed on: 10/01/2017

Home Details
Home Type
- Single Family
Est. Annual Taxes
- $34
Year Built
- Built in 2017
Parking
- Garage
Home Design
- 2-Story Property
- Brick Exterior Construction
- Slab Foundation
- Vinyl Siding
Interior Spaces
- Woodwork
- Bay Window
- Window Screens
- Fire and Smoke Detector
Kitchen
- Electric Oven
- Microwave
- Dishwasher
- Disposal
Bedrooms and Bathrooms
- 3 Bedrooms
- Walk-In Closet
- 2 Full Bathrooms
Utilities
- Forced Air Heating and Cooling System
- Heat Pump System
- Heating System Uses Gas
- Gas Water Heater
Additional Features
- Energy-Efficient Windows
- Patio
- 7,405 Sq Ft Lot
Community Details
- Cumberland Falls Subdivision
- Property managed by cumberland falls
Listing and Financial Details
- Assessor Parcel Number 300535103016000007
Ownership History
Purchase Details
Home Financials for this Owner
Home Financials are based on the most recent Mortgage that was taken out on this home.Purchase Details
Home Financials for this Owner
Home Financials are based on the most recent Mortgage that was taken out on this home.Similar Homes in Greenfield, IN
Home Values in the Area
Average Home Value in this Area
Purchase History
| Date | Type | Sale Price | Title Company |
|---|---|---|---|
| Warranty Deed | $310,000 | Ata Natl Ttl Group Of In Llc | |
| Warranty Deed | -- | None Available |
Mortgage History
| Date | Status | Loan Amount | Loan Type |
|---|---|---|---|
| Open | $294,500 | New Conventional | |
| Previous Owner | $50,000 | Credit Line Revolving | |
| Previous Owner | $146,554 | New Conventional |
Property History
| Date | Event | Price | Change | Sq Ft Price |
|---|---|---|---|---|
| 12/16/2021 12/16/21 | Sold | $310,000 | -2.8% | $129 / Sq Ft |
| 11/08/2021 11/08/21 | Pending | -- | -- | -- |
| 10/29/2021 10/29/21 | For Sale | $319,000 | +21.5% | $133 / Sq Ft |
| 11/28/2017 11/28/17 | Sold | $262,544 | 0.0% | $104 / Sq Ft |
| 10/17/2017 10/17/17 | Pending | -- | -- | -- |
| 10/01/2017 10/01/17 | For Sale | $262,544 | -- | $104 / Sq Ft |
Tax History Compared to Growth
Tax History
| Year | Tax Paid | Tax Assessment Tax Assessment Total Assessment is a certain percentage of the fair market value that is determined by local assessors to be the total taxable value of land and additions on the property. | Land | Improvement |
|---|---|---|---|---|
| 2024 | $3,800 | $351,100 | $66,000 | $285,100 |
| 2023 | $3,800 | $325,300 | $66,000 | $259,300 |
| 2022 | $3,332 | $305,000 | $30,800 | $274,200 |
| 2021 | $2,826 | $280,100 | $30,800 | $249,300 |
| 2020 | $2,692 | $269,200 | $30,800 | $238,400 |
| 2019 | $2,624 | $262,400 | $30,800 | $231,600 |
| 2018 | $2,648 | $264,800 | $30,800 | $234,000 |
| 2017 | $33 | $1,100 | $1,100 | $0 |
| 2016 | $33 | $1,100 | $1,100 | $0 |
| 2014 | $34 | $1,100 | $1,100 | $0 |
| 2013 | $34 | $1,100 | $1,100 | $0 |
Agents Affiliated with this Home
-

Seller's Agent in 2021
Arla Frazier
F.C. Tucker Company
(317) 908-4050
1 in this area
104 Total Sales
-
L
Buyer's Agent in 2021
Lisa Witsken-Gearhart
Keller Williams Indpls Metro N
-
J
Seller's Agent in 2017
Jerrod Klein
Pyatt Builders, LLC
(317) 339-1799
255 Total Sales
-
N
Buyer's Agent in 2017
Non-BLC Member
MIBOR REALTOR® Association
-
I
Buyer's Agent in 2017
IUO Non-BLC Member
Non-BLC Office
Map
Source: MIBOR Broker Listing Cooperative®
MLS Number: MBR21525582
APN: 30-05-35-103-016.000-007
- 7045 W 100 N
- 951 N Maiellen Dr
- - Pine Ct
- 1084 N 700 W
- 7394 W 100 N
- 7448 W 100 N
- 12449 Huntington Dr
- 407 Woodland East Dr
- 6863 W Jennifer Ct
- 7604 Brownstone Ct
- 12212 Huntington Cir
- 1441 N 700 W
- 12334 Buckley Blvd
- 1346 N Buck Creek Rd
- 12121 E 21st St
- 2426 Autumn Rd
- 12110 Sunrise Ct
- 7168 Jackson Dr
- 7152 Jackson Dr
- 12291 Falling Leaves Trail

