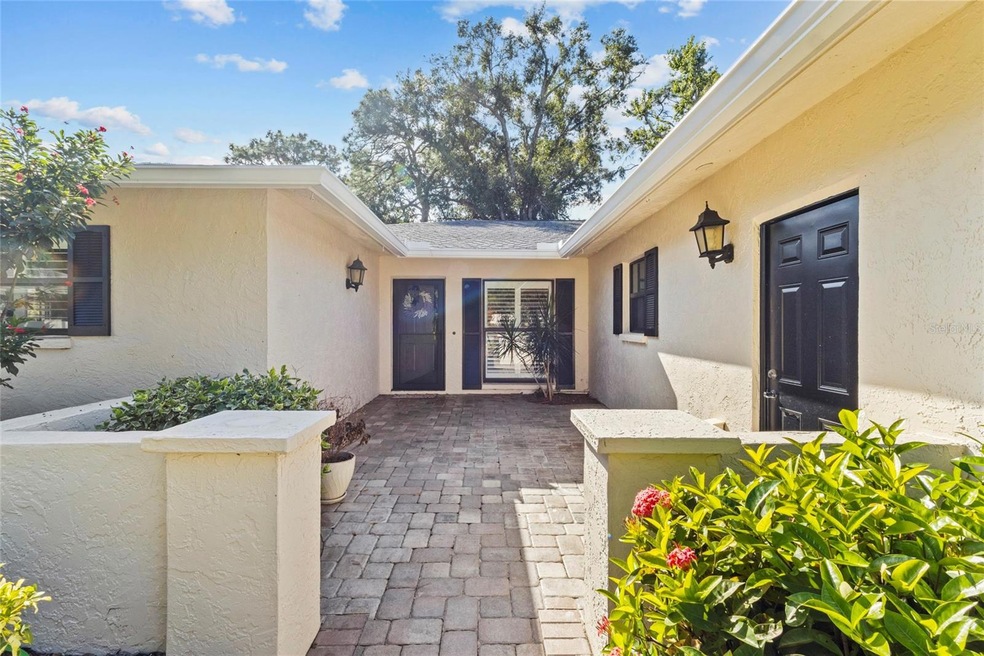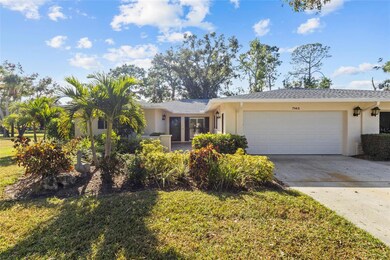7143 Fairway Bend Ln Unit V175 Sarasota, FL 34243
Palm Aire Country Club NeighborhoodEstimated payment $2,841/month
Highlights
- Open Floorplan
- End Unit
- Community Pool
- Main Floor Primary Bedroom
- Solid Surface Countertops
- Golf Cart Parking
About This Home
Welcome home! This beautifully updated residence is move-in ready, partially furnished, and waiting for its next owner to fall in love. Inside, you’ll find a stunning kitchen with soft-close cabinetry, sleek quartz countertops, and elegant plantation shutters throughout. The home offers two spacious bedrooms plus a versatile office/flex space conveniently located next to the primary suite. The extended living area features a wall of sliding glass doors that fill the space with warm natural light and create a seamless indoor-outdoor flow. Situated close to gorgeous beaches, shopping, and dining, this home lets you enjoy all the vibrant Florida living you’ve been dreaming of. Don’t miss your chance to make this beautifully refreshed home yours—schedule your private tour today!
Listing Agent
EXP REALTY LLC Brokerage Phone: 888-883-8509 License #3549280 Listed on: 10/23/2025

Property Details
Home Type
- Condominium
Est. Annual Taxes
- $3,482
Year Built
- Built in 1979
Lot Details
- End Unit
- Cul-De-Sac
- North Facing Home
HOA Fees
- $585 Monthly HOA Fees
Parking
- 2 Car Attached Garage
- Garage Door Opener
- Golf Cart Parking
Home Design
- Villa
- Entry on the 1st floor
- Block Foundation
- Shingle Roof
- Block Exterior
- Stucco
Interior Spaces
- 2,116 Sq Ft Home
- Open Floorplan
- Partially Furnished
- Built-In Features
- Ceiling Fan
- Plantation Shutters
- Sliding Doors
- Combination Dining and Living Room
- Den
Kitchen
- Range with Range Hood
- Microwave
- Dishwasher
- Solid Surface Countertops
- Solid Wood Cabinet
- Disposal
Flooring
- Carpet
- Tile
Bedrooms and Bathrooms
- 2 Bedrooms
- Primary Bedroom on Main
- Walk-In Closet
- 2 Full Bathrooms
- Shower Only
Laundry
- Laundry in unit
- Dryer
- Washer
Outdoor Features
- Courtyard
Schools
- Kinnan Elementary School
- Braden River Middle School
- Braden River High School
Utilities
- Central Heating and Cooling System
- Cable TV Available
Listing and Financial Details
- Visit Down Payment Resource Website
- Tax Lot 175
- Assessor Parcel Number 1920663851
Community Details
Overview
- Association fees include cable TV, pool, escrow reserves fund, internet, ground maintenance
- Palm Aire Condominium Assoc Association, Phone Number (941) 921-5393
- Palm Aire At Sarasota 11 A Subdivision
Recreation
- Recreation Facilities
- Community Pool
Pet Policy
- 2 Pets Allowed
- Dogs and Cats Allowed
Map
Home Values in the Area
Average Home Value in this Area
Tax History
| Year | Tax Paid | Tax Assessment Tax Assessment Total Assessment is a certain percentage of the fair market value that is determined by local assessors to be the total taxable value of land and additions on the property. | Land | Improvement |
|---|---|---|---|---|
| 2025 | $2,253 | $179,993 | -- | -- |
| 2024 | $2,253 | $174,920 | -- | -- |
| 2023 | $2,204 | $169,825 | $0 | $0 |
| 2022 | $2,132 | $164,879 | $0 | $0 |
| 2021 | $2,028 | $160,077 | $0 | $0 |
| 2020 | $2,082 | $157,867 | $0 | $0 |
| 2019 | $2,038 | $154,318 | $0 | $0 |
| 2018 | $2,008 | $151,441 | $0 | $0 |
| 2017 | $1,860 | $148,326 | $0 | $0 |
| 2016 | $1,846 | $145,275 | $0 | $0 |
| 2015 | $1,857 | $144,265 | $0 | $0 |
| 2014 | $1,857 | $143,120 | $0 | $0 |
| 2013 | $2,278 | $129,780 | $1 | $129,779 |
Property History
| Date | Event | Price | List to Sale | Price per Sq Ft |
|---|---|---|---|---|
| 11/14/2025 11/14/25 | Price Changed | $375,000 | -2.6% | $177 / Sq Ft |
| 10/23/2025 10/23/25 | For Sale | $385,000 | -- | $182 / Sq Ft |
Purchase History
| Date | Type | Sale Price | Title Company |
|---|---|---|---|
| Interfamily Deed Transfer | $66,000 | Attorney | |
| Warranty Deed | $275,000 | Americo Title Company Llc | |
| Warranty Deed | $275,000 | -- | |
| Interfamily Deed Transfer | -- | -- | |
| Warranty Deed | $160,000 | -- | |
| Warranty Deed | -- | -- |
Mortgage History
| Date | Status | Loan Amount | Loan Type |
|---|---|---|---|
| Open | $137,500 | Purchase Money Mortgage | |
| Previous Owner | $128,000 | Purchase Money Mortgage |
Source: Stellar MLS
MLS Number: TB8440376
APN: 19206-6385-1
- 5450 Golf Pointe Dr
- 7149 Fairway Bend Cir
- 7261 Golf Pointe Way Unit V188
- 7341 Golf Pointe Cir Unit V252
- 7251 W Country Club Dr N Unit 226
- 7251 W Country Club Dr N Unit 225
- 5598 Golf Pointe Dr Unit A-1
- 5588 Golf Pointe Dr Unit 1
- 5630 Golf Pointe Dr Unit 205
- 5630 Golf Pointe Dr Unit 206
- 7340 Golf Pointe Cir
- 5604 Doral Dr
- 7216 W Country Club Dr N
- 7320 Golf Pointe Cir
- 7077 W Country Club Dr N
- 7211 Treymore Ct
- 6939 W Country Club Dr N Unit 161
- 7082 W Country Club Dr N
- 5633 Avista Dr Unit 5634
- 7106 Saint Andrews Ln
- 7157 Fairway Bend Cir
- 7093 Fairway Bend Ln
- 7153 W Country Club Dr N Unit 146
- 7193 W Country Club Dr N Unit 138
- 7231 W Country Club Dr N Unit 232
- 7070 Fairway Bend Ln Unit 174
- 7271 W Cntry Club Dr N Unit 124
- 7320 Golf Pointe Cir
- 7351 W Country Club Dr N Unit 103
- 7351 W Country Club Dr N Unit 202
- 7405 W Cntry Club Dr N Unit 104
- 5728 Doral Dr
- 6916 W Country Club Dr N
- 7062 W Country Club Dr N Unit 7062
- 5761 Avista Dr Unit 5761
- 5767 Avista Dr Unit 4166
- 6999 W Cntry Club Dr N Unit 226
- 5769 Avista Dr Unit 4168
- 7234 Eleanor Cir Unit 203
- 5797 Avista Dr Unit 4196






