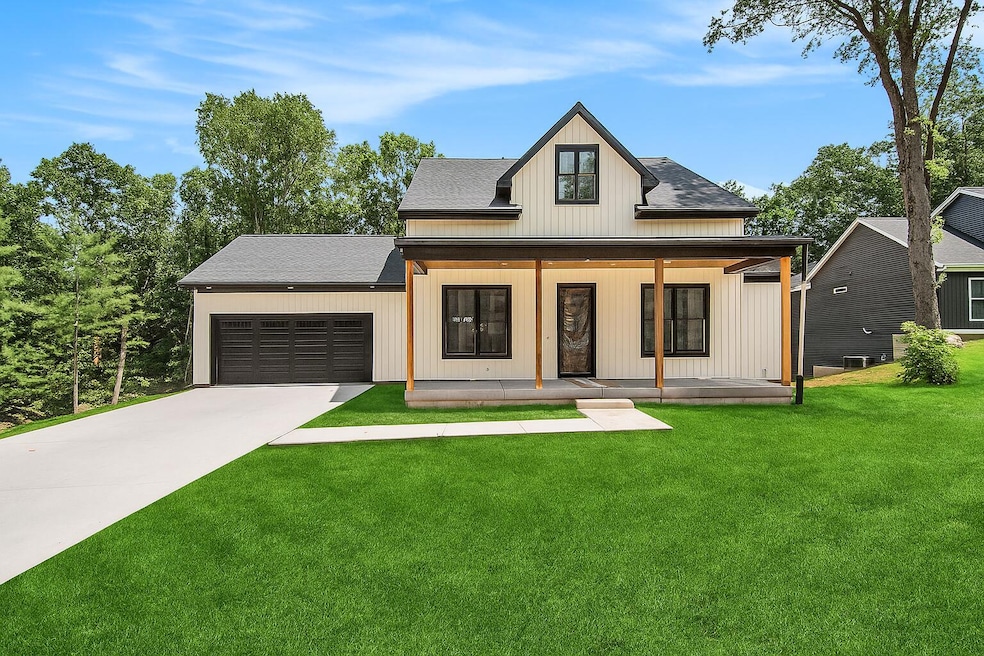
7143 Mid Timber Dr Greenville, MI 48838
Estimated payment $2,661/month
Highlights
- Under Construction
- Wooded Lot
- Covered Patio or Porch
- Deck
- Vaulted Ceiling
- 2 Car Attached Garage
About This Home
Looking for a brand-new home but don't want builder grade finishes? Then welcome to 7143 Mid Timber Drive in Greenville Michigan built by local builder - Long Hammer Builders. This stunning 2025 built home sits on a .45 wooded acre lot that has been thoughtfully designed from top to bottom from the floor plan to the quality finishes! This 3-bedroom, 2-bath home features striking curb appeal with vertical siding, complimented with a charming large front porch, plus an 8-foot front entry door to complete the look. Step inside to a modern open floor plan featuring wood accent beams throughout the main floor plus 10-foot ceilings on the main floor providing that bright and spacious floor plan you have been searching for. The sprawling kitchen is truly the focal point of this home with it's large center island with bar seating, quartz counter tops, walk-in pantry for ample storage plus gracefully accented with chic gold finishes. Off the kitchen, there is an 8 ft full light door leading out to a covered porch with a cedar wood ceiling, overlooking the quiet and serene backyard with lots of wildlife including deer, turkeys and so much more. Heading back inside you will fall in love with the luxurious primary suite offering a walk-in closet and spa-like en-suite bath complete with a full custom tile shower, double sinks, real tile floors, and solid surface countertops. In addition, the main floor features 2 additional bedrooms, laundry and an additional full bathroom. Additional features you will love include: Anderson windows throughout, fully hydro seeded front and back yard with UG sprinkling, wired for generator, spray foam insulation for energy efficiency, Ring doorbell system, 12x12 concrete patio, 9 ft ceilings in the walk out basement and plumbed for a 3rd bathroom. You don't want to miss your opportunity to own a home built by Long Hammer Builders. Call to schedule your walk through today. The estimated completion date is end of July 2025.
Listing Agent
Re/Max of Grand Rapids (Grandville) License #6501325437 Listed on: 06/27/2025

Home Details
Home Type
- Single Family
Est. Annual Taxes
- $615
Year Built
- Built in 2025 | Under Construction
Lot Details
- 0.46 Acre Lot
- Lot Dimensions are 105x188
- Property fronts a private road
- Level Lot
- Sprinkler System
- Wooded Lot
HOA Fees
- $50 Monthly HOA Fees
Parking
- 2 Car Attached Garage
- Garage Door Opener
Home Design
- Composition Roof
- Vinyl Siding
Interior Spaces
- 1,548 Sq Ft Home
- 1-Story Property
- Vaulted Ceiling
- Low Emissivity Windows
- Insulated Windows
- Garden Windows
- Window Screens
- Living Room
- Dining Area
Kitchen
- Eat-In Kitchen
- Kitchen Island
- Snack Bar or Counter
Flooring
- Laminate
- Ceramic Tile
Bedrooms and Bathrooms
- 3 Main Level Bedrooms
- En-Suite Bathroom
- 2 Full Bathrooms
Laundry
- Laundry Room
- Laundry on main level
Basement
- Walk-Out Basement
- Stubbed For A Bathroom
Outdoor Features
- Deck
- Covered Patio or Porch
Schools
- Baldwin Heights Elementary School
- Greenville Middle School
- Greenville Senior High School
Utilities
- SEER Rated 13+ Air Conditioning Units
- SEER Rated 13-15 Air Conditioning Units
- Forced Air Heating and Cooling System
- Heating System Uses Natural Gas
- Power Generator
- Private Water Source
- Natural Gas Water Heater
- Private Sewer
Community Details
- Association fees include trash
Listing and Financial Details
- Home warranty included in the sale of the property
Map
Home Values in the Area
Average Home Value in this Area
Tax History
| Year | Tax Paid | Tax Assessment Tax Assessment Total Assessment is a certain percentage of the fair market value that is determined by local assessors to be the total taxable value of land and additions on the property. | Land | Improvement |
|---|---|---|---|---|
| 2025 | $615 | $93,900 | $0 | $0 |
| 2024 | $184 | $13,500 | $0 | $0 |
| 2023 | -- | $10,600 | $0 | $0 |
| 2022 | -- | $10,600 | $0 | $0 |
Property History
| Date | Event | Price | Change | Sq Ft Price |
|---|---|---|---|---|
| 08/02/2025 08/02/25 | Pending | -- | -- | -- |
| 06/27/2025 06/27/25 | For Sale | $469,900 | -- | $304 / Sq Ft |
Similar Homes in Greenville, MI
Source: Southwestern Michigan Association of REALTORS®
MLS Number: 25031372
APN: 008-240-137-10
- 11215 W Harlow Rd
- 10990 W Carson City Rd
- 11507 W Carson City Rd
- 11737 W Carson City Rd
- 1453 Trail View Dr
- 1412 View Point Dr Unit 22
- 1402 Trail View Dr Unit 22
- 1400 Trail View Dr Unit 21
- 10701 Elizabeth Dr
- 0 S Greenville Dr W Unit 24031080
- 2010 Hillside Dr
- 10715 William Ct
- 212 S Hillcrest St
- 310 S Bower St
- 1026 Grosvenor Dr Unit 27
- 822 W Orange St
- 8875 W County Line Rd
- Parcel A W County Line Rd
- 12591 Sassafras Dr NE
- 607 W Dodge St






