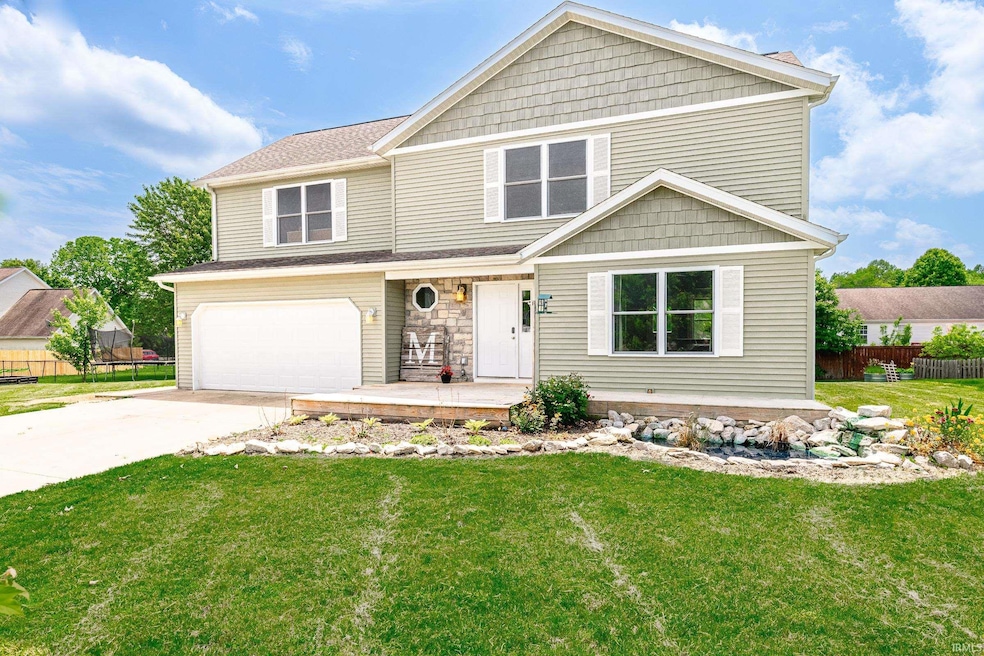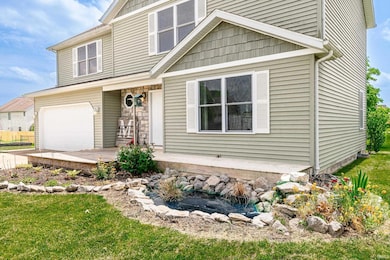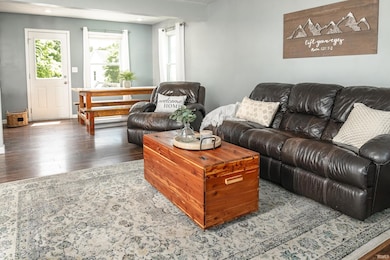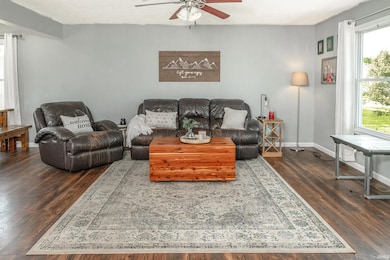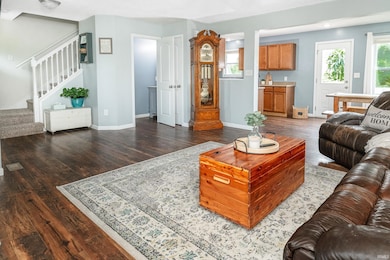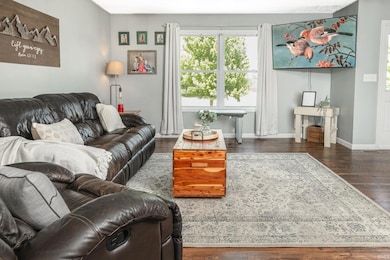
7143 W Capstone Cir Bloomington, IN 47404
Highlights
- Spa
- Covered patio or porch
- 2 Car Attached Garage
- Traditional Architecture
- Cul-De-Sac
- Walk-In Closet
About This Home
As of June 2025This Lovely two-story home is the one you've been looking for! Perfectly situated on a cul-de-sac in the Prominence Pointe neighborhood, this 3 bedroom, 3 bath home is ready for its next owner. Featuring an open floor plan, the cozy main level boasts a spacious living room with easy flow to the kitchen and dining area. Upstairs, all 3 bedrooms are spacious with full size walk-in closets and fresh paint. The Owner's suite provides custom wainscoting, a spacious walk-in closet, vaulted ceilings and en suite bathroom. The outdoor space offers many areas of enjoyment including the tranquil pond with waterfall as well as an established garden and large back deck with recessed hot tub. NO HOA fees and close proximity to IU, this neighborhood is a wonderful place to call home.
Last Agent to Sell the Property
FC Tucker/Bloomington REALTORS Brokerage Email: melissa.wickstrom@homefinder.org Listed on: 05/16/2025

Home Details
Home Type
- Single Family
Est. Annual Taxes
- $2,918
Year Built
- Built in 2013
Lot Details
- 0.26 Acre Lot
- Cul-De-Sac
- Irregular Lot
Parking
- 2 Car Attached Garage
- Driveway
Home Design
- Traditional Architecture
- Asphalt Roof
- Vinyl Construction Material
Interior Spaces
- 2-Story Property
- Crawl Space
- Laminate Countertops
Flooring
- Carpet
- Laminate
- Vinyl
Bedrooms and Bathrooms
- 3 Bedrooms
- Walk-In Closet
Outdoor Features
- Spa
- Covered patio or porch
Schools
- Edgewood Elementary And Middle School
- Edgewood High School
Additional Features
- Suburban Location
- Central Air
Community Details
- Prominence Pointe Subdivision
Listing and Financial Details
- Assessor Parcel Number 53-04-16-100-080.000-013
- $5,000 Seller Concession
Ownership History
Purchase Details
Home Financials for this Owner
Home Financials are based on the most recent Mortgage that was taken out on this home.Similar Homes in Bloomington, IN
Home Values in the Area
Average Home Value in this Area
Purchase History
| Date | Type | Sale Price | Title Company |
|---|---|---|---|
| Warranty Deed | -- | None Available |
Mortgage History
| Date | Status | Loan Amount | Loan Type |
|---|---|---|---|
| Open | $48,000 | Credit Line Revolving | |
| Open | $151,020 | New Conventional |
Property History
| Date | Event | Price | Change | Sq Ft Price |
|---|---|---|---|---|
| 06/24/2025 06/24/25 | Sold | $328,000 | +0.9% | $185 / Sq Ft |
| 05/16/2025 05/16/25 | For Sale | $325,000 | -- | $183 / Sq Ft |
Tax History Compared to Growth
Tax History
| Year | Tax Paid | Tax Assessment Tax Assessment Total Assessment is a certain percentage of the fair market value that is determined by local assessors to be the total taxable value of land and additions on the property. | Land | Improvement |
|---|---|---|---|---|
| 2024 | $2,918 | $291,800 | $54,800 | $237,000 |
| 2023 | $2,657 | $265,700 | $49,800 | $215,900 |
| 2022 | $2,510 | $251,000 | $35,900 | $215,100 |
| 2021 | $2,111 | $211,100 | $28,200 | $182,900 |
| 2020 | $2,046 | $204,600 | $23,100 | $181,500 |
| 2019 | $1,873 | $187,300 | $23,100 | $164,200 |
| 2018 | $1,718 | $171,800 | $23,100 | $148,700 |
| 2017 | $1,695 | $169,500 | $23,100 | $146,400 |
| 2016 | $1,649 | $164,900 | $23,100 | $141,800 |
| 2014 | $1,531 | $153,100 | $23,100 | $130,000 |
Agents Affiliated with this Home
-
M
Seller's Agent in 2025
Melissa Wickstrom
FC Tucker/Bloomington REALTORS
-
K
Buyer's Agent in 2025
Kelly Murray
Sterling Real Estate
Map
Source: Indiana Regional MLS
MLS Number: 202518117
APN: 53-04-16-100-080.000-013
- 445 Miami St
- 541 S Cree Ct
- 501 W Tecumseh Dr
- 303 N Blackfoot Dr
- 4760 N Louden Rd
- 1810 Shawnee Dr
- 7514 W Athena Ct
- 7538 W Athena Ct
- 894 S Deer Run
- 115 E Chester Dr
- 5359 N Louden Rd
- 910 Lantern Ln
- 934 Lantern Ln
- 843 Lantern Ln
- 919 Deer Run
- 1013 Deer Run
- 927 Deer Run
- 7215 W Mustang Dr
- 214 W Ritter St
- 320 W Ritter St
