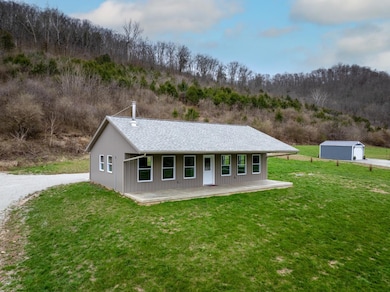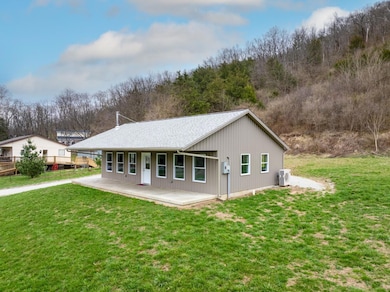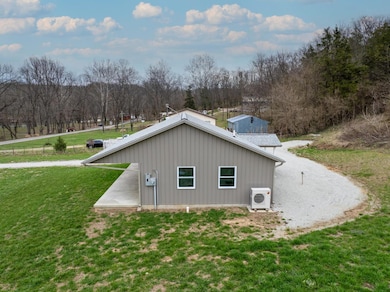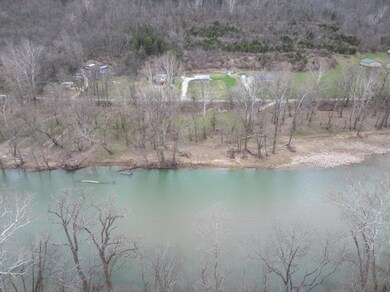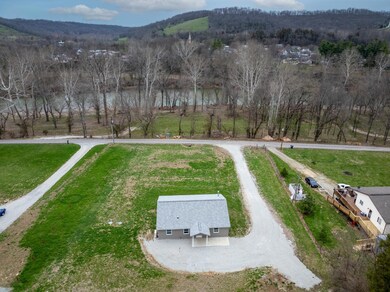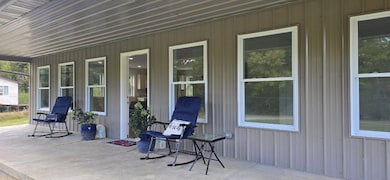7148 Graf Rd Brookville, IN 47012
Estimated payment $1,526/month
Highlights
- River View
- Ranch Style House
- Cathedral Ceiling
- Hilly Lot
- Partially Wooded Lot
- Porch
About This Home
Home Sweet Home! Relax on your covered porch and watch the beautiful Whitewater River roll by! This home is perfect for 1st time buyers, retirement, or get away needs! In excellent condition, low maintenance, and energy efficient 2x6 construction, so that your time can be spent exploring the river! Tons of windows, natural light, and open floor plan with river views make this one a gem!
Listing Agent
Ashley Howe
Sibcy Cline - Lawrenceburg Listed on: 03/26/2025
Home Details
Home Type
- Single Family
Est. Annual Taxes
- $2,396
Year Built
- Built in 2022
Lot Details
- 3.95 Acre Lot
- Hilly Lot
- Partially Wooded Lot
Home Design
- Ranch Style House
- Fire Rated Drywall
- Shingle Roof
- Stick Built Home
Interior Spaces
- 960 Sq Ft Home
- Cathedral Ceiling
- Wood Burning Fireplace
- Double Pane Windows
- Vinyl Clad Windows
- Double Hung Windows
- Concrete Flooring
- River Views
Kitchen
- Oven or Range
- Microwave
Bedrooms and Bathrooms
- 1 Bedroom
- En-Suite Primary Bedroom
- 1 Full Bathroom
- Bathtub and Shower Combination in Primary Bathroom
Laundry
- Laundry on main level
- Dryer
- Washer
Parking
- No Garage
- Gravel Driveway
- Off-Street Parking
Outdoor Features
- Porch
Utilities
- Mini Split Air Conditioners
- Heat Pump System
- Heating System Uses Wood
- Natural Gas Not Available
- Well
- Electric Water Heater
- Water Softener
- Septic Tank
Community Details
- Southeastern Indiana Board Association
- Cedar Grove Subdivision
Listing and Financial Details
- Assessor Parcel Number 007019063805
Map
Home Values in the Area
Average Home Value in this Area
Tax History
| Year | Tax Paid | Tax Assessment Tax Assessment Total Assessment is a certain percentage of the fair market value that is determined by local assessors to be the total taxable value of land and additions on the property. | Land | Improvement |
|---|---|---|---|---|
| 2024 | $2,396 | $174,600 | $55,800 | $118,800 |
| 2023 | $2,173 | $155,100 | $48,400 | $106,700 |
| 2022 | $294 | $21,000 | $21,000 | $0 |
Property History
| Date | Event | Price | Change | Sq Ft Price |
|---|---|---|---|---|
| 03/26/2025 03/26/25 | For Sale | $249,000 | -- | $259 / Sq Ft |
Source: Southeastern Indiana Board of REALTORS®
MLS Number: 204702
APN: 24-16-13-300-005.005-008
- 0 State Rd Unit MBR22016263
- 5014 English Woods Rd
- 7 Bam Ln
- 4175 Whitetail Dr
- 2144 Seeley Rd
- 0 Whitcomb Rd
- 3314 Johnson Fork Rd
- 0000 Barber Rd
- 7033 State Road 252
- 0 9 + - Acres State Route 1
- 27893 Pamela Ln
- 6134 Blue Creek Rd
- 0 Blue Creek Rd Unit 24438254
- 0 Blue Creek Rd Unit 11553503
- 1 Whitcomb Rd
- 6180 Indiana 252
- 108 E 3rd St
- 520 Long St
- 421 E 5th St
- 8347 Dogwood Ct
- 115 S State St Unit 2nd Floor
- 1118 Tall Oaks Cir
- 226 Lyness Ave
- 10742 Stone Ridge Way
- 196 Maxwell Ln
- 7247 Brooks Rd
- 10709 Oxford Rd
- 141 Charleston Dr
- 610 Oxford Commons
- 23 Oakmont Place
- 615 Ogden Ct
- 104 W Chestnut St
- 1016 Arrowhead Dr Unit 1016 Arrowhead Drive
- 1020 Arrowhead Dr Unit 1020 Arrowhead Drive
- 6101 Contreras Rd Unit 2
- 98 W Central Ave
- 98 W Central Ave
- 98 W Central Ave
- 98 W Central Ave
- 271 Reagan Place

