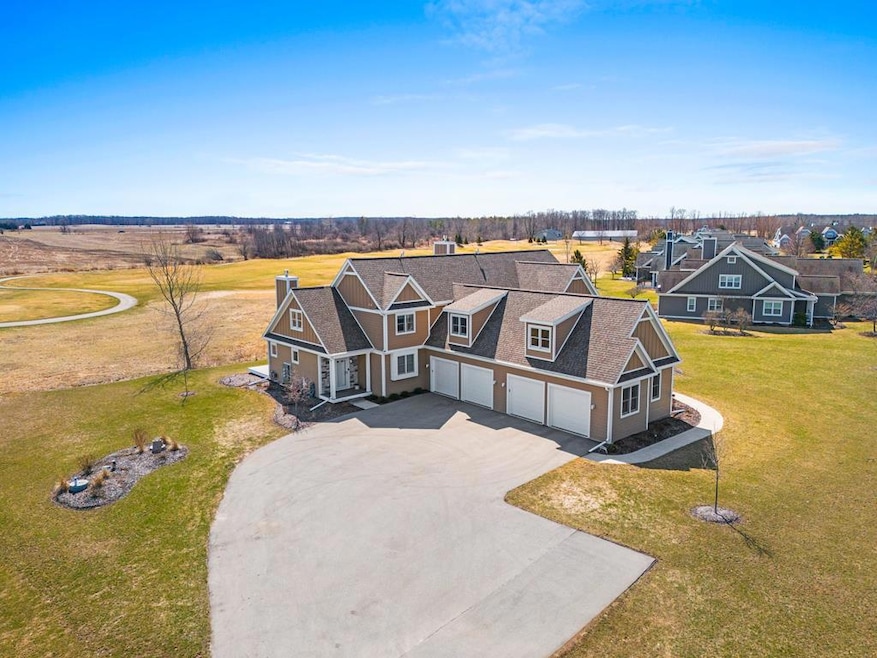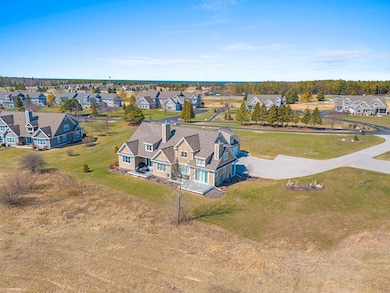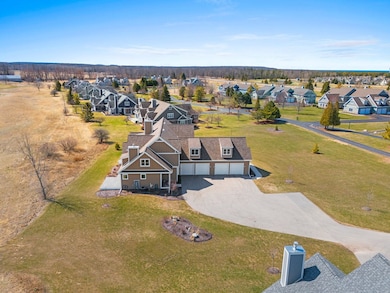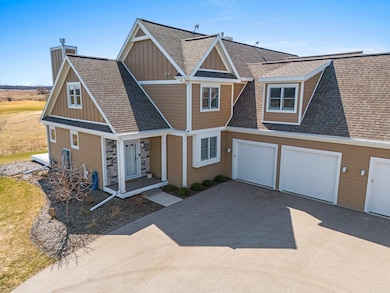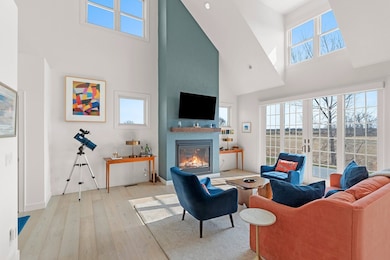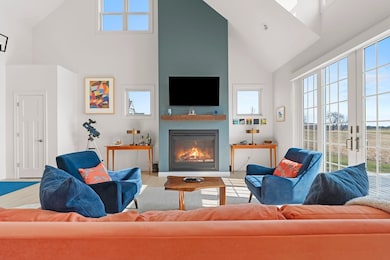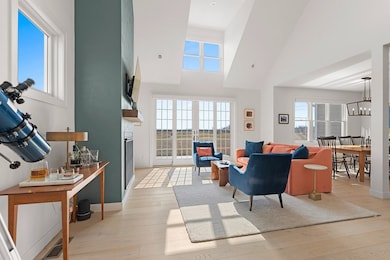
7148 Ida Red Rd Unit 1604 Egg Harbor, WI 54209
Northern Door NeighborhoodHighlights
- Fitness Center
- Golf Course View
- Meadow
- Sevastopol Elementary School Rated A-
- Deck
- Vaulted Ceiling
About This Home
As of July 2025Step into a lifestyle of luxury & convenience with this fabulous 2022-built condo, ideally situated near the 14th tee of the prestigious Horseshoe Bay Golf Club. This exceptional property offers a blend of modern elegance and comfortable living, perfect for families, golf enthusiasts, or anyone looking to embrace the beauty of Door County. Open concept Living with owner's suite on the main level. The 2nd floor boasts two additional spacious bedrooms, one has its own en-suite bath—perfect for guests! The large bonus room offers endless possibilities: a cozy den, a home office, or a game room for family fun. Don't miss your chance to own this exceptional property in one of Door County's most sought-after locations.
Last Agent to Sell the Property
CB Real Estate Group Egg Harbor Brokerage Phone: 9208682002 License #94-62623 Listed on: 04/14/2025
Property Details
Home Type
- Condominium
Est. Annual Taxes
- $5,911
Year Built
- Built in 2022
Lot Details
- End Unit
- Meadow
HOA Fees
- $542 Monthly HOA Fees
Parking
- 2 Car Attached Garage
- Shared Driveway
- Open Parking
Home Design
- Frame Construction
- Shingle Roof
- Asphalt Roof
- Radon Mitigation System
- Concrete Perimeter Foundation
Interior Spaces
- 2,229 Sq Ft Home
- 2-Story Property
- Vaulted Ceiling
- Ceiling Fan
- Gas Log Fireplace
- Window Treatments
- Living Room
- Dining Room
- Golf Course Views
Kitchen
- Range
- Microwave
- Dishwasher
- Wine Cooler
- Disposal
Flooring
- Wood
- Carpet
- Ceramic Tile
Bedrooms and Bathrooms
- 3 Bedrooms
- Main Floor Bedroom
- En-Suite Bathroom
- Walk-In Closet
- Bathroom on Main Level
- Walk-in Shower
Laundry
- Laundry on main level
- Washer
Basement
- Sump Pump
- Crawl Space
Outdoor Features
- Deck
- Stoop
Utilities
- Forced Air Cooling System
- Heating System Uses Propane
- Shared Well
- Electric Water Heater
- Water Softener is Owned
Listing and Financial Details
- Assessor Parcel Number 008471604
Community Details
Overview
- Association fees include maintenance structure, common area maintenance, exterior painting, ground maintenance, recreation facilities, roof repair, roof replacement, snow removal, trash
- 8 Units
Recreation
- Tennis Courts
- Pickleball Courts
- Community Playground
- Fitness Center
Pet Policy
- Pets Allowed
Ownership History
Purchase Details
Purchase Details
Purchase Details
Similar Homes in Egg Harbor, WI
Home Values in the Area
Average Home Value in this Area
Purchase History
| Date | Type | Sale Price | Title Company |
|---|---|---|---|
| Deed | $649,039 | Knight Barry Title | |
| Condominium Deed | -- | Knight Barry Title | |
| Condominium Deed | $50,000 | Knight Barry Title |
Property History
| Date | Event | Price | Change | Sq Ft Price |
|---|---|---|---|---|
| 07/28/2025 07/28/25 | Sold | $745,000 | +0.7% | $334 / Sq Ft |
| 04/14/2025 04/14/25 | For Sale | $740,000 | -- | $332 / Sq Ft |
Tax History Compared to Growth
Tax History
| Year | Tax Paid | Tax Assessment Tax Assessment Total Assessment is a certain percentage of the fair market value that is determined by local assessors to be the total taxable value of land and additions on the property. | Land | Improvement |
|---|---|---|---|---|
| 2024 | $6,638 | $456,300 | $40,000 | $416,300 |
| 2023 | $6,697 | $456,300 | $40,000 | $416,300 |
| 2022 | $2,222 | $171,300 | $40,000 | $131,300 |
| 2021 | $487 | $40,000 | $40,000 | $0 |
| 2020 | $472 | $40,000 | $40,000 | $0 |
| 2019 | $473 | $40,000 | $40,000 | $0 |
| 2018 | $399 | $40,000 | $40,000 | $0 |
| 2017 | $0 | $0 | $0 | $0 |
Agents Affiliated with this Home
-

Seller's Agent in 2025
Jill Clement
CB Real Estate Group Egg Harbor
(920) 495-7767
35 in this area
63 Total Sales
-

Buyer's Agent in 2025
Jamie Sanger
CB Real Estate Group Egg Harbor
(920) 559-0673
85 in this area
96 Total Sales
Map
Source: Door County Board of REALTORS®
MLS Number: 143819
APN: 008-471604
- 7162 Ida Red Rd Unit 1501
- 7162 Ida Red Rd Unit 1502
- 7123 Ida Red Rd Unit 2003
- 5244 Cobblestone Cir Unit 25
- 5240 Cobblestone Cir Unit 23
- 5257 Cobblestone Cir Unit 6
- 7277 Greening Bluff Unit 20
- 6948 Cobblestone Rd Unit 1204
- 0 Bay Shore Dr Unit 50305464
- 0 Bay Shore Dr Unit 143717
- 0 Bay Shore Dr Unit 143706
- 7448 Hillside Rd
- 6800 Sunny Point Rd
- 6880 Spring Ln
- 5169 Mariner Rd
- 0 Alpen Ln Unit 144147
- 5072 Alpen Ln
- 6892 Bay Shore Dr
- 4863 Court Rd
- 4955 N Landmark Cir Unit 4122
