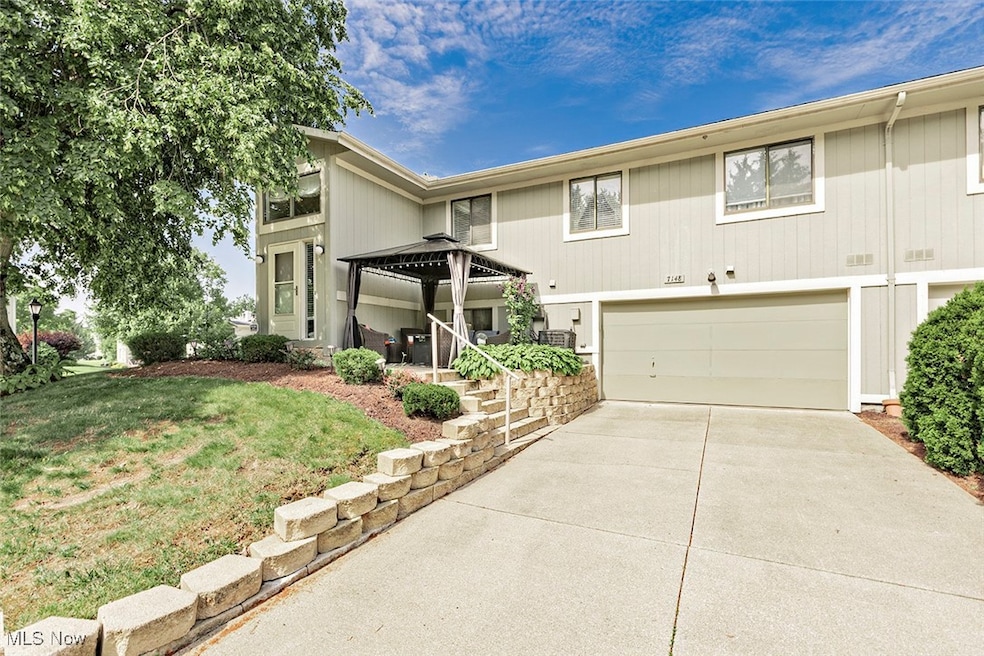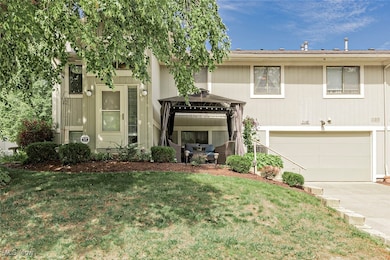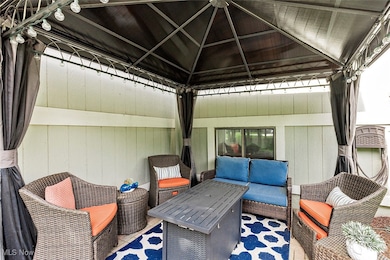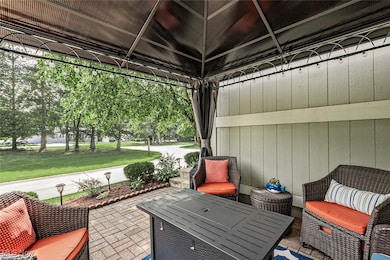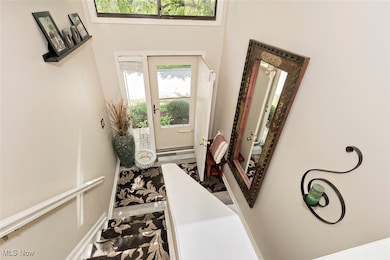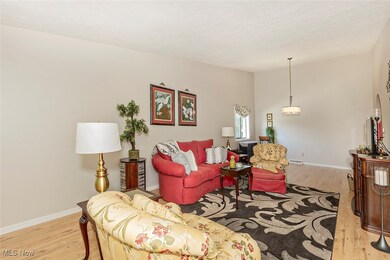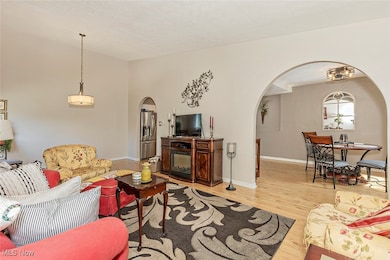7148 N Brewster Place Unit 169D Painesville, OH 44077
Estimated payment $1,987/month
Highlights
- Heated In Ground Pool
- Views of Trees
- Corner Lot
- Fishing
- Cathedral Ceiling
- Granite Countertops
About This Home
Don't miss your chance at this adorable condo in the highly sought after area of Lockwood Ridge! Sitting on a corner street and tucked in the back of the neighborhood, this gorgeous 2 level home sports a very large floor plan. On the main level, you'll find a massive living room, equally large kitchen and 2 bedrooms. Find two full bathrooms on the main level as well, one being in the master bedroom. On the lower level, you'll notice ample room that one could go as far as calling a near in-law suite but could certainly be perfect for a rec room and the fireplace makes for a very cozy addition as well. On this lower level you'll find a kitchenette and another half bathroom. All these fantastic features, 2 car attached garage, central air, and beautiful landscaping combined with an HOA that covers snow and trash removal, water and sewer makes for the perfect all in one home! Note that the area also provides a swimming pool, tennis court, basketball court, community party center, and playground. This won't last long so schedule your appointment today!
Listing Agent
Berkshire Hathaway HomeServices Professional Realty Brokerage Email: bflaherty@bhhspro.com, 440-749-4343 License #188835 Listed on: 06/26/2025

Co-Listing Agent
Berkshire Hathaway HomeServices Professional Realty Brokerage Email: bflaherty@bhhspro.com, 440-749-4343 License #2020007352
Property Details
Home Type
- Condominium
Est. Annual Taxes
- $3,183
Year Built
- Built in 1979
HOA Fees
- $290 Monthly HOA Fees
Parking
- 2 Car Direct Access Garage
Home Design
- Split Level Home
- Entry on the 1st floor
- Vertical Siding
- Vinyl Siding
- Concrete Perimeter Foundation
Interior Spaces
- 2,262 Sq Ft Home
- 2-Story Property
- Cathedral Ceiling
- Wood Burning Fireplace
- Window Treatments
- Window Screens
- Entrance Foyer
- Family Room with Fireplace
- Storage
- Laundry in unit
- Views of Trees
Kitchen
- Eat-In Kitchen
- Range
- Dishwasher
- Kitchen Island
- Granite Countertops
Bedrooms and Bathrooms
- 3 Bedrooms | 2 Main Level Bedrooms
- Walk-In Closet
- 2.5 Bathrooms
Home Security
Pool
- Heated In Ground Pool
- Fence Around Pool
Utilities
- Central Air
- Heating System Uses Gas
Additional Features
- Patio
- East Facing Home
Listing and Financial Details
- Assessor Parcel Number 08-A-018-D-00-012-0
Community Details
Overview
- Association fees include management, common area maintenance, insurance, ground maintenance, maintenance structure, pest control, pool(s), recreation facilities, roof, sewer, snow removal, trash, water
- Lockwood Ridge Association
Recreation
- Tennis Courts
- Community Playground
- Community Pool
- Fishing
Additional Features
- Common Area
- Fire and Smoke Detector
Map
Home Values in the Area
Average Home Value in this Area
Tax History
| Year | Tax Paid | Tax Assessment Tax Assessment Total Assessment is a certain percentage of the fair market value that is determined by local assessors to be the total taxable value of land and additions on the property. | Land | Improvement |
|---|---|---|---|---|
| 2024 | -- | $66,360 | $10,080 | $56,280 |
| 2023 | $4,832 | $50,030 | $8,400 | $41,630 |
| 2022 | $2,692 | $50,030 | $8,400 | $41,630 |
| 2021 | $2,702 | $50,030 | $8,400 | $41,630 |
| 2020 | $2,540 | $41,690 | $7,000 | $34,690 |
| 2019 | $2,537 | $41,690 | $7,000 | $34,690 |
| 2018 | $2,476 | $37,330 | $3,680 | $33,650 |
| 2017 | $2,406 | $37,330 | $3,680 | $33,650 |
| 2016 | $2,165 | $37,330 | $3,680 | $33,650 |
| 2015 | $1,540 | $37,330 | $3,680 | $33,650 |
| 2014 | $1,450 | $35,720 | $3,680 | $32,040 |
| 2013 | $1,450 | $35,720 | $3,680 | $32,040 |
Property History
| Date | Event | Price | Change | Sq Ft Price |
|---|---|---|---|---|
| 08/22/2025 08/22/25 | Price Changed | $270,000 | -3.5% | $119 / Sq Ft |
| 07/14/2025 07/14/25 | Pending | -- | -- | -- |
| 06/26/2025 06/26/25 | For Sale | $279,900 | +108.9% | $124 / Sq Ft |
| 01/21/2016 01/21/16 | Sold | $134,000 | -0.7% | $59 / Sq Ft |
| 12/07/2015 12/07/15 | Pending | -- | -- | -- |
| 10/23/2015 10/23/15 | For Sale | $134,900 | +2.2% | $60 / Sq Ft |
| 06/18/2015 06/18/15 | Sold | $132,000 | +1.6% | $58 / Sq Ft |
| 05/15/2015 05/15/15 | Pending | -- | -- | -- |
| 04/30/2015 04/30/15 | For Sale | $129,900 | -- | $57 / Sq Ft |
Purchase History
| Date | Type | Sale Price | Title Company |
|---|---|---|---|
| Warranty Deed | $134,000 | North Coast Title | |
| Warranty Deed | $132,000 | Lawyers Title | |
| Survivorship Deed | $126,000 | Conway Land Title | |
| Deed | -- | -- |
Mortgage History
| Date | Status | Loan Amount | Loan Type |
|---|---|---|---|
| Open | $113,900 | New Conventional | |
| Previous Owner | $119,700 | Purchase Money Mortgage |
Source: MLS Now
MLS Number: 5134971
APN: 08-A-018-D-00-012
- 7149 N Downing Place
- 7159 N Kipling Place
- 7163 N Kipling Place Unit F
- 10952 Spear Rd Unit 6
- 7347 Hillshire Dr
- 6871 Auburn Rd Unit 10
- 11231 Hampton Bay Ln Unit 74
- 10676 Prouty Rd
- SL 15 Topaz Ct
- SL 11 Topaz Ct
- 7070 Bristlewood Dr
- 7051 Bristlewood Dr Unit 6D
- 7807 Hunting Lake Dr
- 11383 Somerset Trail
- 7280 Hunters Trail
- 11440 Somerset Trail
- 7561 Hermitage Rd
- 10938 Stonewycke Dr
- 7818 Hunting Lake Dr
- 7300 Morley Rd
