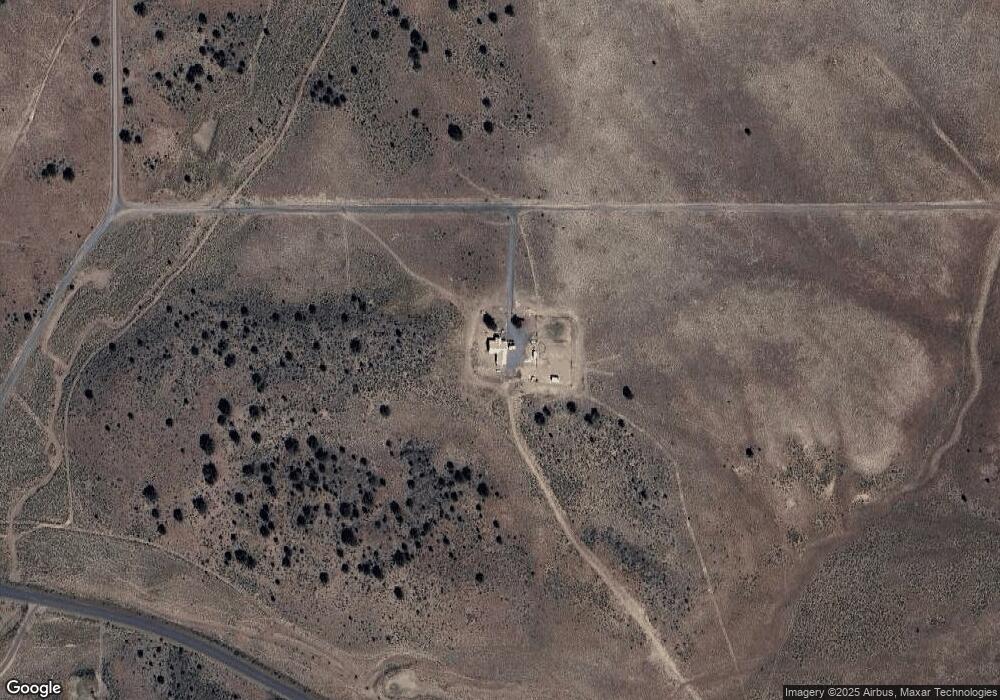Estimated Value: $458,000
3
Beds
3
Baths
1,606
Sq Ft
$285/Sq Ft
Est. Value
About This Home
This home is located at 71481 Hines Logging Rd, Hines, OR 97738 and is currently estimated at $458,000, approximately $285 per square foot. 71481 Hines Logging Rd is a home located in Harney County with nearby schools including Henry L. Slater Elementary School, Hines Middle School, and Burns High School.
Ownership History
Date
Name
Owned For
Owner Type
Purchase Details
Closed on
Sep 30, 2020
Sold by
Tierce William S
Bought by
Tierce William S and Tierce Teresa A
Current Estimated Value
Home Financials for this Owner
Home Financials are based on the most recent Mortgage that was taken out on this home.
Original Mortgage
$388,000
Outstanding Balance
$344,324
Interest Rate
2.9%
Mortgage Type
New Conventional
Estimated Equity
$113,676
Purchase Details
Closed on
Aug 28, 2019
Sold by
Clemens Tim
Bought by
Tierce William S and Tierce Rebecca D
Home Financials for this Owner
Home Financials are based on the most recent Mortgage that was taken out on this home.
Original Mortgage
$380,950
Interest Rate
3.8%
Mortgage Type
Future Advance Clause Open End Mortgage
Create a Home Valuation Report for This Property
The Home Valuation Report is an in-depth analysis detailing your home's value as well as a comparison with similar homes in the area
Home Values in the Area
Average Home Value in this Area
Purchase History
| Date | Buyer | Sale Price | Title Company |
|---|---|---|---|
| Tierce William S | -- | Western Title & Escrow | |
| Tierce William S | $130,000 | Western Title & Escrow |
Source: Public Records
Mortgage History
| Date | Status | Borrower | Loan Amount |
|---|---|---|---|
| Open | Tierce William S | $388,000 | |
| Closed | Tierce William S | $380,950 |
Source: Public Records
Tax History Compared to Growth
Tax History
| Year | Tax Paid | Tax Assessment Tax Assessment Total Assessment is a certain percentage of the fair market value that is determined by local assessors to be the total taxable value of land and additions on the property. | Land | Improvement |
|---|---|---|---|---|
| 2025 | $746 | $91,506 | -- | -- |
| 2024 | $740 | $88,965 | -- | -- |
| 2023 | $740 | $86,497 | $0 | $0 |
| 2022 | $698 | $84,102 | $0 | $0 |
| 2021 | $681 | $81,781 | $0 | $0 |
| 2020 | $69 | $33,511 | $0 | $0 |
| 2019 | $49 | $3,846 | $0 | $0 |
| 2018 | $48 | $3,735 | $0 | $0 |
| 2017 | $47 | $3,628 | $0 | $0 |
| 2015 | $44 | $3,422 | $0 | $0 |
| 2014 | $47 | $3,640 | $0 | $0 |
Source: Public Records
Map
Nearby Homes
- 71899 Hines Logging Rd
- Hines Logging Rd
- 71132 Hines Logging Rd
- 29276 Marshall Ln
- TL 200 Knight Dr
- 706 Knight Dr
- TL 2100 King Roosevelt Ave
- TL 802 King Ave
- 516 W Ridge Ave
- 504 W Ridge Ave
- 501 Westridge Ave
- 220 N Saginaw Ave
- TL 300 Pierce St
- 400 S Shasta Place
- 137 S Saginaw Ave
- 507 N Roanoke Ave
- 240 S Saginaw Ave
- 461 Shelton Ave
- Tl 700 S Quincy Ave
- 257 S Roanoke Ave
