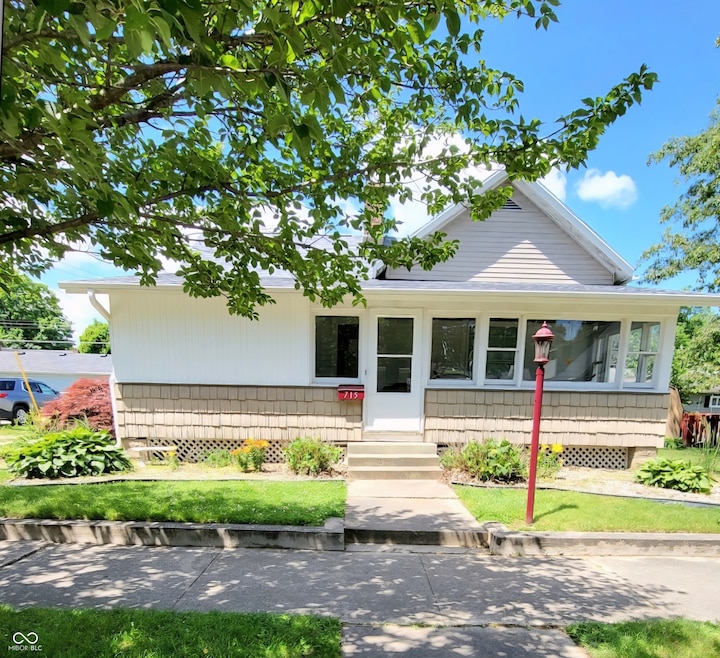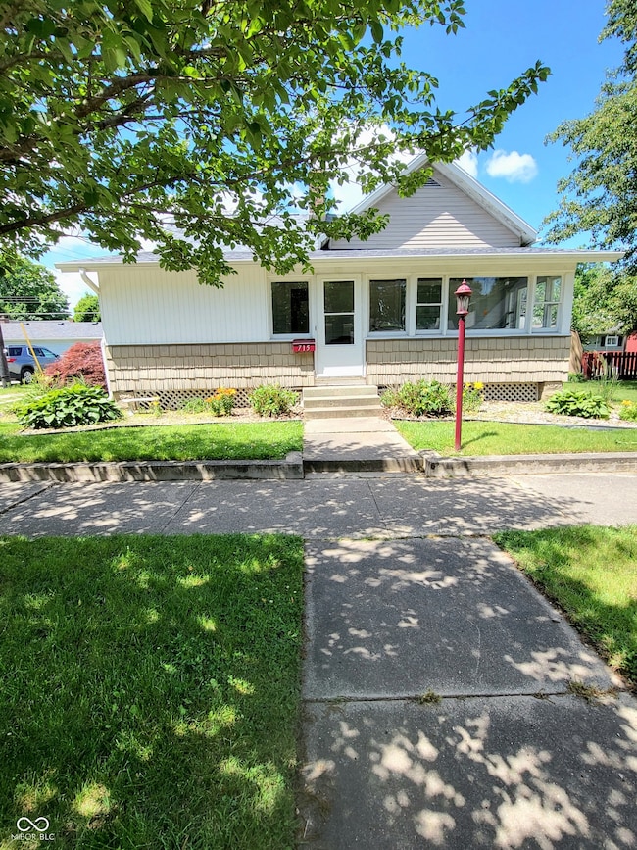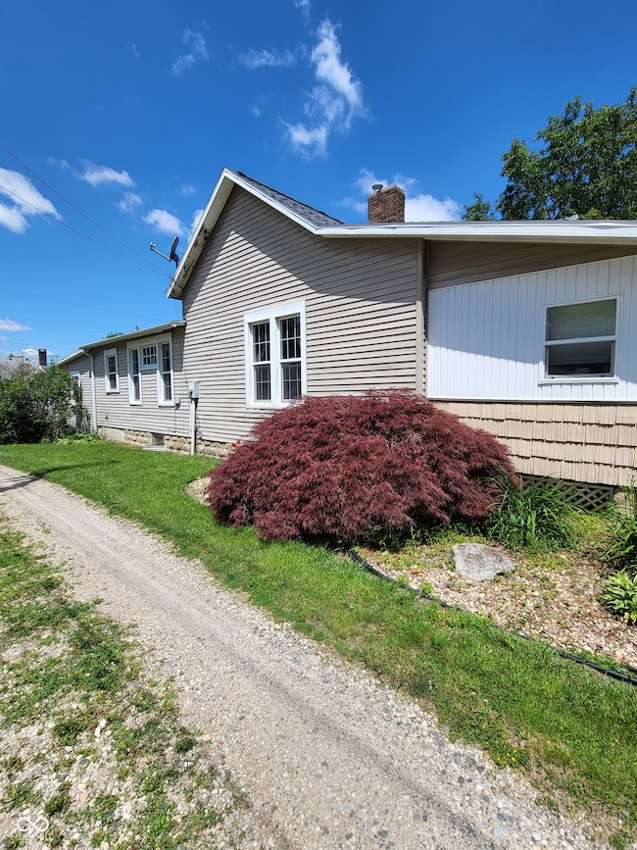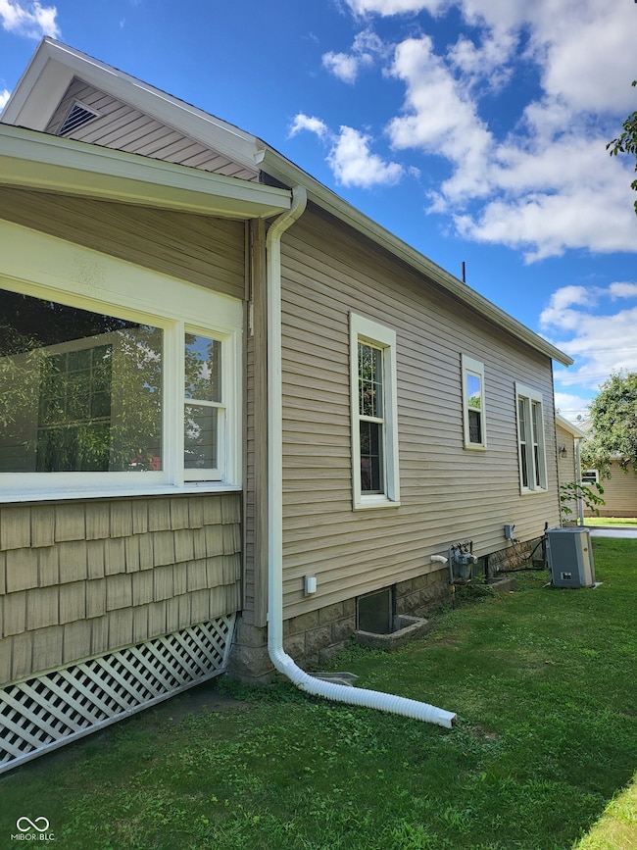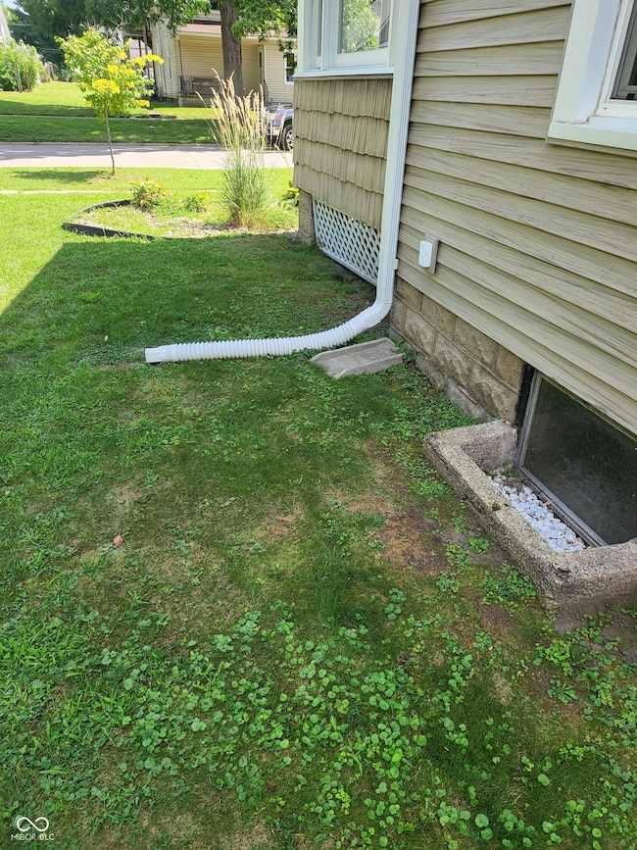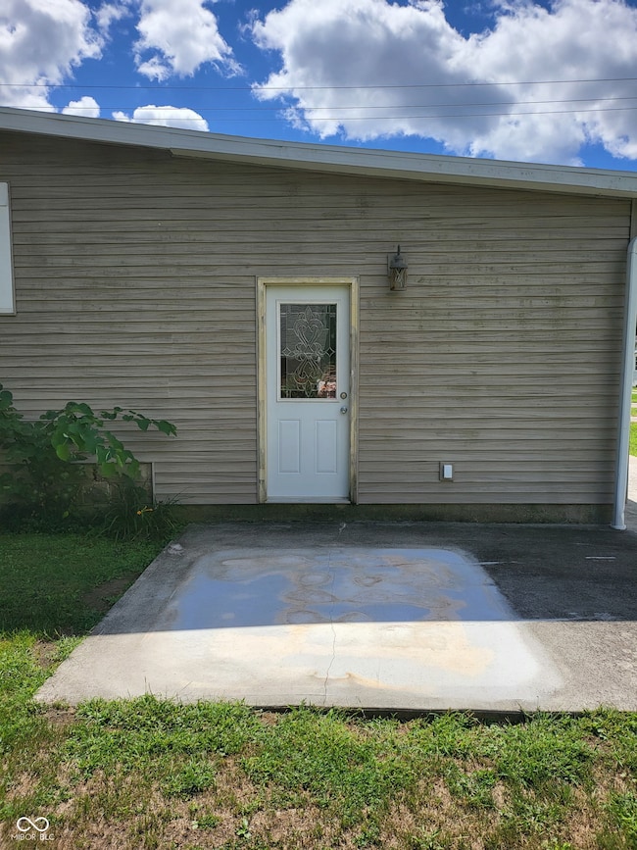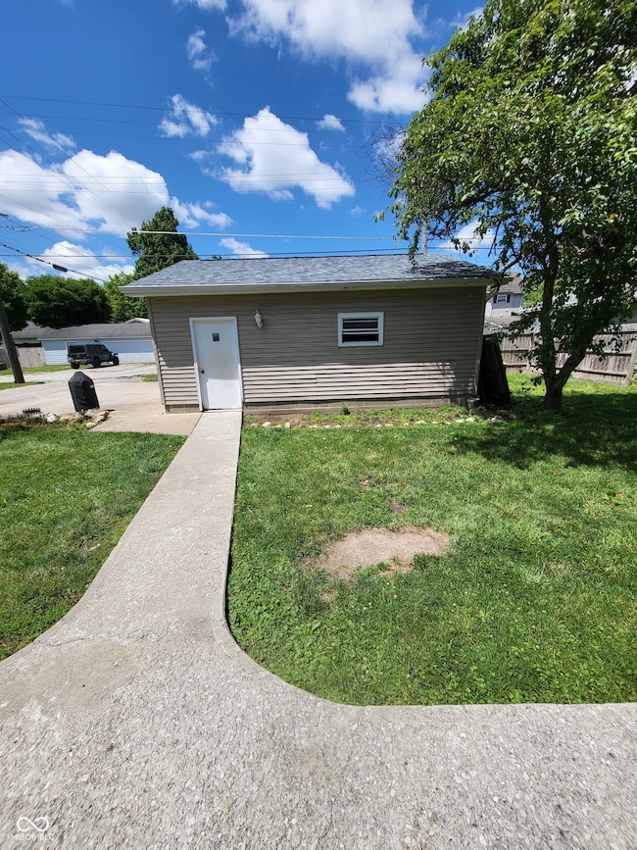715 5th St Covington, IN 47932
Estimated payment $1,095/month
Highlights
- Mature Trees
- Wood Flooring
- Mud Room
- Covington Middle School Rated A-
- Tudor Architecture
- No HOA
About This Home
Charming home in the heart of Covington, and it is ready to move in! This four bed, two bath property is in walking distance to all that Covington has to offer. Located in the center of town, you are feet away from the public library, just a couple of blocks from downtown, community schools, park, and the walking trails. This property has mature trees to keep you shaded and a firepit for the chilly evenings. It has easy access to the spacious garage from the alley. From the garage there is a sidewalk that leads you to the back door and into the mudroom. Inside the home you will find original hardwood floors, high ceilings, a spacious living room and large formal dining room with ornate trimmed windows. The kitchen comes with beautiful oak cabinets. You can enjoy the weather on the back patio or on the enclosed front porch. The seller has installed a new electric water heater this year. The seller has also had the exterior trim painted. All measurements are approximate.
Listing Agent
Bentley Real Estate Brokerage Email: bentleyrealestatellc@gmail.com License #RB19001966 Listed on: 04/01/2025
Co-Listing Agent
Bentley Real Estate Brokerage Email: bentleyrealestatellc@gmail.com License #RB15000708
Home Details
Home Type
- Single Family
Est. Annual Taxes
- $1,392
Year Built
- Built in 1915
Lot Details
- 8,712 Sq Ft Lot
- Mature Trees
Parking
- 2 Car Detached Garage
- Alley Access
- Rear-Facing Garage
- Garage Door Opener
Home Design
- Tudor Architecture
- Block Foundation
- Wood Siding
- Vinyl Siding
Interior Spaces
- 1,891 Sq Ft Home
- 1-Story Property
- Mud Room
- Formal Dining Room
- Attic Access Panel
- Washer and Dryer Hookup
- Unfinished Basement
Kitchen
- Electric Oven
- Microwave
- Dishwasher
Flooring
- Wood
- Carpet
- Vinyl Plank
- Vinyl
Bedrooms and Bathrooms
- 4 Bedrooms
- 2 Full Bathrooms
Outdoor Features
- Covered Patio or Porch
- Shed
- Storage Shed
Location
- City Lot
Schools
- Covington Elementary School
- Covington Middle School
- Covington Community High School
Utilities
- Forced Air Heating and Cooling System
- Heating System Uses Natural Gas
Community Details
- No Home Owners Association
Listing and Financial Details
- Tax Lot 23-06-35-223-013.000-016
- Assessor Parcel Number 230635223013000016
Map
Home Values in the Area
Average Home Value in this Area
Tax History
| Year | Tax Paid | Tax Assessment Tax Assessment Total Assessment is a certain percentage of the fair market value that is determined by local assessors to be the total taxable value of land and additions on the property. | Land | Improvement |
|---|---|---|---|---|
| 2024 | $1,499 | $158,200 | $30,800 | $127,400 |
| 2023 | $1,392 | $155,200 | $26,400 | $128,800 |
| 2022 | $1,357 | $147,100 | $26,400 | $120,700 |
| 2021 | $1,283 | $129,300 | $26,400 | $102,900 |
| 2020 | $1,185 | $119,600 | $21,400 | $98,200 |
| 2019 | $1,147 | $115,800 | $21,400 | $94,400 |
| 2018 | $994 | $105,100 | $21,400 | $83,700 |
| 2017 | $876 | $100,300 | $21,400 | $78,900 |
| 2016 | $836 | $100,300 | $21,400 | $78,900 |
| 2014 | $813 | $93,500 | $21,400 | $72,100 |
| 2013 | $813 | $93,500 | $21,400 | $72,100 |
Property History
| Date | Event | Price | List to Sale | Price per Sq Ft |
|---|---|---|---|---|
| 01/31/2026 01/31/26 | Pending | -- | -- | -- |
| 10/10/2025 10/10/25 | Price Changed | $190,000 | -5.0% | $100 / Sq Ft |
| 08/25/2025 08/25/25 | For Sale | $200,000 | 0.0% | $106 / Sq Ft |
| 08/18/2025 08/18/25 | Off Market | $200,000 | -- | -- |
| 07/21/2025 07/21/25 | Price Changed | $200,000 | -11.1% | $106 / Sq Ft |
| 06/16/2025 06/16/25 | Price Changed | $225,000 | -2.1% | $119 / Sq Ft |
| 05/16/2025 05/16/25 | For Sale | $229,900 | 0.0% | $122 / Sq Ft |
| 04/04/2025 04/04/25 | Pending | -- | -- | -- |
| 04/01/2025 04/01/25 | For Sale | $229,900 | -- | $122 / Sq Ft |
Purchase History
| Date | Type | Sale Price | Title Company |
|---|---|---|---|
| Warranty Deed | -- | None Available |
Source: MIBOR Broker Listing Cooperative®
MLS Number: 21981567
APN: 23-06-35-223-013.000-016
Ask me questions while you tour the home.
