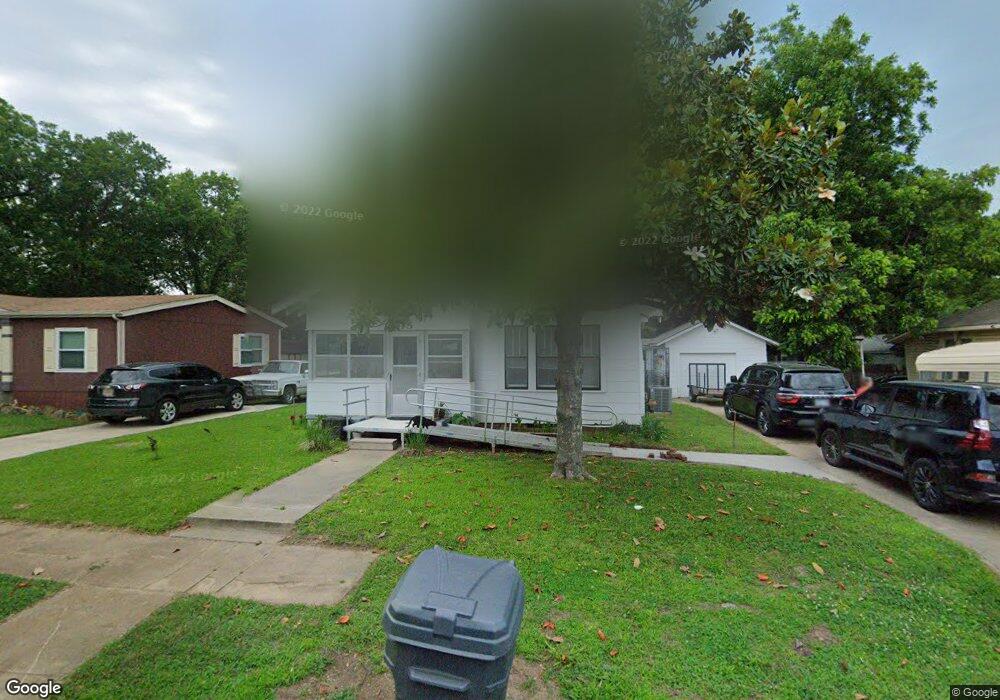715 A St NW Ardmore, OK 73401
Estimated Value: $109,000 - $150,011
3
Beds
1.5
Baths
1,724
Sq Ft
$71/Sq Ft
Est. Value
Highlights
- Wood Flooring
- Covered Patio or Porch
- Ceiling Fan
- 1 Fireplace
- Zoned Heating and Cooling
- 1 Car Garage
About This Home
As of August 2017Lovely home ready for your family. Hardwood floors. Lg screened porch. Sizable kitchen, backyard fireplace. Water well needs work. CHA 2017, 2 fireplaces.
Home Details
Home Type
- Single Family
Est. Annual Taxes
- $649
Year Built
- Built in 1955
Lot Details
- 9,660
Parking
- 1 Car Garage
Home Design
- Composition Roof
- Asbestos
Interior Spaces
- 1,724 Sq Ft Home
- 1-Story Property
- Ceiling Fan
- 1 Fireplace
- Wood Flooring
- Crawl Space
Bedrooms and Bathrooms
- 3 Bedrooms
Utilities
- Zoned Heating and Cooling
- Gas Water Heater
Additional Features
- Covered Patio or Porch
- 9,660 Sq Ft Lot
Community Details
- Notinsubdi Subdivision
Ownership History
Date
Name
Owned For
Owner Type
Purchase Details
Closed on
Aug 5, 2019
Sold by
Paddis Donna L
Bought by
Caddell Lois E and Padis Donna L
Current Estimated Value
Purchase Details
Closed on
Jun 13, 2019
Sold by
Bradmon Linda Lee
Bought by
Padis Donna Lee
Purchase Details
Listed on
Jul 25, 2017
Closed on
Aug 29, 2017
Sold by
Owens Roger Scott and Owens Phatchari
Bought by
Bradmon Linda Lee
List Price
$62,000
Sold Price
$55,000
Premium/Discount to List
-$7,000
-11.29%
Home Financials for this Owner
Home Financials are based on the most recent Mortgage that was taken out on this home.
Avg. Annual Appreciation
10.21%
Purchase Details
Closed on
Jan 12, 2009
Sold by
Porter Floyd E and Porter Barbara J
Bought by
Owens Roger Scott and Owens Sondra G
Home Financials for this Owner
Home Financials are based on the most recent Mortgage that was taken out on this home.
Original Mortgage
$51,300
Interest Rate
5.48%
Mortgage Type
New Conventional
Purchase Details
Closed on
Apr 3, 1993
Sold by
Purvis Judith A
Bought by
Porter Floyd E and Porter Barb
Purchase Details
Closed on
Sep 23, 1992
Sold by
Arrington Juanita C Eta
Bought by
Purvis Judith A
Create a Home Valuation Report for This Property
The Home Valuation Report is an in-depth analysis detailing your home's value as well as a comparison with similar homes in the area
Home Values in the Area
Average Home Value in this Area
Purchase History
| Date | Buyer | Sale Price | Title Company |
|---|---|---|---|
| Caddell Lois E | -- | None Available | |
| Padis Donna Lee | -- | None Available | |
| Bradmon Linda Lee | $55,000 | None Available | |
| Owens Roger Scott | $57,000 | -- | |
| Porter Floyd E | $25,000 | -- | |
| Purvis Judith A | -- | -- |
Source: Public Records
Mortgage History
| Date | Status | Borrower | Loan Amount |
|---|---|---|---|
| Previous Owner | Owens Roger Scott | $51,300 |
Source: Public Records
Property History
| Date | Event | Price | List to Sale | Price per Sq Ft |
|---|---|---|---|---|
| 08/30/2017 08/30/17 | Sold | $55,000 | -11.3% | $32 / Sq Ft |
| 07/25/2017 07/25/17 | Pending | -- | -- | -- |
| 07/25/2017 07/25/17 | For Sale | $62,000 | -- | $36 / Sq Ft |
Source: MLS Technology
Tax History Compared to Growth
Tax History
| Year | Tax Paid | Tax Assessment Tax Assessment Total Assessment is a certain percentage of the fair market value that is determined by local assessors to be the total taxable value of land and additions on the property. | Land | Improvement |
|---|---|---|---|---|
| 2024 | $630 | $8,033 | $717 | $7,316 |
| 2023 | $602 | $7,799 | $709 | $7,090 |
| 2022 | $628 | $7,573 | $700 | $6,873 |
| 2021 | $641 | $7,352 | $683 | $6,669 |
| 2020 | $610 | $7,138 | $660 | $6,478 |
| 2019 | $673 | $6,930 | $660 | $6,270 |
| 2018 | $652 | $6,600 | $660 | $5,940 |
| 2017 | $697 | $7,618 | $612 | $7,006 |
| 2016 | $676 | $7,256 | $612 | $6,644 |
| 2015 | $546 | $7,103 | $426 | $6,677 |
| 2014 | $675 | $7,542 | $423 | $7,119 |
Source: Public Records
Map
Source: MLS Technology
MLS Number: 32580
APN: 0010-00-152-004-0-002-00
Nearby Homes
