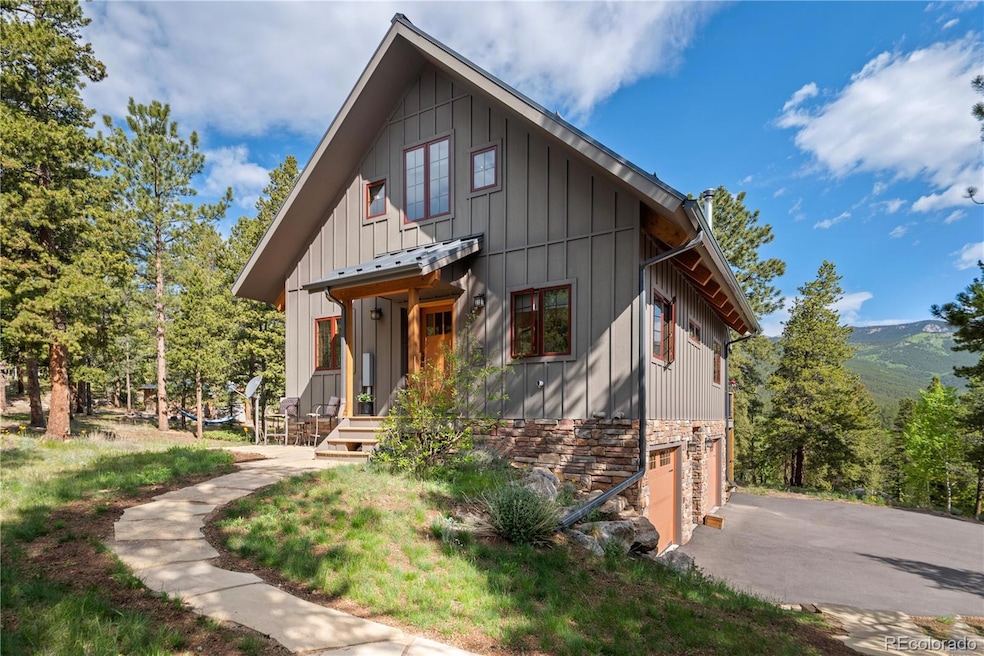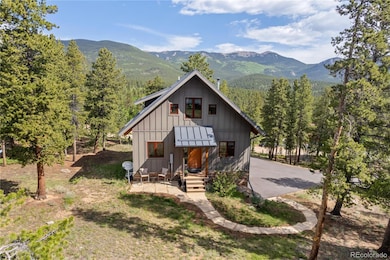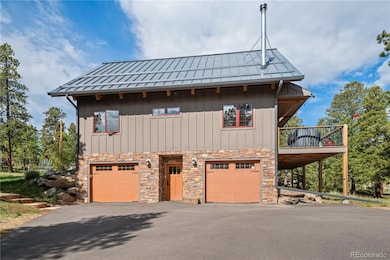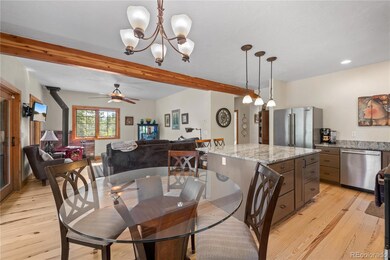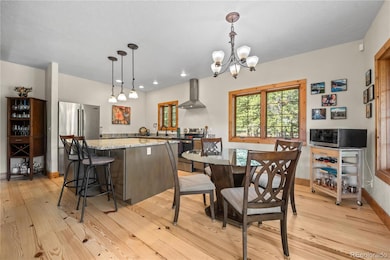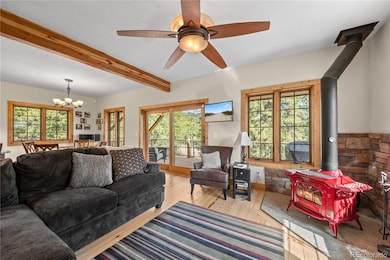715 Clark Rd Bailey, CO 80421
Estimated payment $3,825/month
Highlights
- Primary Bedroom Suite
- Aspen Trees
- Fireplace in Primary Bedroom
- Open Floorplan
- Mountain View
- Deck
About This Home
Nestled on 1.19 acres in beautiful Bailey, this 3-bedroom, 2-bathroom home offers a stunning blend of natural beauty, energy-efficient construction, and quality craftsmanship. With gorgeous mountain views—including a direct line of sight to Mt. Rosalie—this is the serene Colorado mountain lifestyle you've been waiting for. Crafted with Structural Insulated Panels (SIPS) for superior energy efficiency, this home features an open-concept main level with rich wood flooring throughout and walls of windows that flood the space with natural light. The kitchen is the heart of the home, showcasing granite countertops, stainless steel appliances, a pantry, and a large island with bar seating. It flows seamlessly into the dining and living areas—ideal for entertaining or cozy evenings by the wood stove. Step outside onto the covered composite deck to take in breathtaking views of Mt. Rosalie and surrounding wilderness. A spacious bedroom and full bathroom complete the main level. The upper-level primary bedroom showcases charming beamed ceilings, a large walk-in closet, and a cozy gas fireplace. A third open loft bedroom, complete with a built-in trundle bed, offers a versatile space ideal for guests or a home office—and can easily be enclosed for added privacy. A well-appointed four-piece bathroom featuring a soaking tub and ample storage completes the upper level. The lower level includes a laundry room, storage area, and access to the oversized two-car garage with additional storage space. Outside, enjoy a beautifully landscaped lot with a new flagstone walkway and driveway, a cozy firepit, and a detached Kiva—a special bonus space. This circular retreat is heated by a wood stove, has electricity, built-in bookshelves, a loft with a spiral staircase, and endless potential for a studio, office, or guest space. So many wonderful features – metal roof and concrete siding, SIP construction, wood floors throughout.
Listing Agent
Berkshire Hathaway HomeServices Elevated Living RE Brokerage Email: katie@bhhselevated.com,314-488-9807 License #100071574 Listed on: 06/13/2025

Home Details
Home Type
- Single Family
Est. Annual Taxes
- $2,296
Year Built
- Built in 2014 | Remodeled
Lot Details
- 1.19 Acre Lot
- Landscaped
- Mountainous Lot
- Aspen Trees
- Pine Trees
- Partially Wooded Lot
- Many Trees
HOA Fees
- $8 Monthly HOA Fees
Parking
- 2 Car Attached Garage
- Insulated Garage
- Exterior Access Door
- Driveway
Home Design
- Mountain Contemporary Architecture
- Slab Foundation
- Frame Construction
- Metal Roof
- Wood Siding
- Cement Siding
- Stone Siding
- Radon Mitigation System
Interior Spaces
- 2-Story Property
- Open Floorplan
- Central Vacuum
- Built-In Features
- High Ceiling
- Ceiling Fan
- Wood Burning Stove
- Gas Fireplace
- Double Pane Windows
- Entrance Foyer
- Great Room with Fireplace
- 2 Fireplaces
- Dining Room
- Loft
- Mountain Views
- Finished Basement
- Partial Basement
- Laundry Room
Kitchen
- Range with Range Hood
- Microwave
- Dishwasher
- Kitchen Island
- Granite Countertops
Flooring
- Wood
- Radiant Floor
- Tile
Bedrooms and Bathrooms
- Fireplace in Primary Bedroom
- Primary Bedroom Suite
- Walk-In Closet
- 2 Full Bathrooms
- Soaking Tub
Home Security
- Radon Detector
- Carbon Monoxide Detectors
- Fire and Smoke Detector
Outdoor Features
- Deck
- Covered Patio or Porch
- Fire Pit
- Exterior Lighting
- Heated Rain Gutters
- Rain Gutters
- Fire Mitigation
Schools
- Deer Creek Elementary School
- Fitzsimmons Middle School
- Platte Canyon High School
Utilities
- No Cooling
- Heating System Uses Natural Gas
- 220 Volts
- 110 Volts
- Natural Gas Connected
- Well
- Tankless Water Heater
- Water Softener
- Septic Tank
- High Speed Internet
Additional Features
- Smoke Free Home
- Ground Level
Community Details
- Elk Creek Highlands Association
- Elk Creek Highlands Subdivision
- Seasonal Pond
Listing and Financial Details
- Exclusions: sellers personal possessions including washer and dryer
- Assessor Parcel Number 15474
Map
Home Values in the Area
Average Home Value in this Area
Tax History
| Year | Tax Paid | Tax Assessment Tax Assessment Total Assessment is a certain percentage of the fair market value that is determined by local assessors to be the total taxable value of land and additions on the property. | Land | Improvement |
|---|---|---|---|---|
| 2024 | $2,296 | $38,820 | $6,510 | $32,310 |
| 2023 | $2,296 | $38,820 | $6,510 | $32,310 |
| 2022 | $2,189 | $34,565 | $4,386 | $30,179 |
| 2021 | $2,171 | $35,560 | $4,510 | $31,050 |
| 2020 | $1,883 | $29,630 | $2,540 | $27,090 |
| 2019 | $1,858 | $29,630 | $2,540 | $27,090 |
| 2018 | $1,686 | $29,630 | $2,540 | $27,090 |
| 2017 | $1,684 | $26,060 | $2,440 | $23,620 |
| 2016 | $1,641 | $25,270 | $2,800 | $22,470 |
| 2015 | $1,655 | $25,270 | $2,800 | $22,470 |
| 2014 | $1,170 | $0 | $0 | $0 |
Property History
| Date | Event | Price | Change | Sq Ft Price |
|---|---|---|---|---|
| 08/25/2025 08/25/25 | Price Changed | $684,000 | -2.1% | $342 / Sq Ft |
| 06/13/2025 06/13/25 | For Sale | $699,000 | +14.6% | $350 / Sq Ft |
| 03/10/2023 03/10/23 | Sold | $610,000 | +2.5% | $374 / Sq Ft |
| 02/11/2023 02/11/23 | Pending | -- | -- | -- |
| 02/09/2023 02/09/23 | For Sale | $595,000 | -- | $365 / Sq Ft |
Purchase History
| Date | Type | Sale Price | Title Company |
|---|---|---|---|
| Warranty Deed | $610,000 | Fidelity National Title | |
| Warranty Deed | $62,000 | Security Title |
Mortgage History
| Date | Status | Loan Amount | Loan Type |
|---|---|---|---|
| Open | $488,000 | New Conventional | |
| Previous Owner | $55,800 | Adjustable Rate Mortgage/ARM |
Source: REcolorado®
MLS Number: 3795396
APN: 15474
- 68 Aspen Dr
- 278 Clark Rd
- 1288 Royal Ridge Dr
- 226 Bandit Ln
- 505 Road P69
- 21 Crystal Rock Rd
- 429 County Road P53
- 62 Quartz Cir
- 429
- 50 Road P78
- 261 Wilkins Rd
- 125 El Lobo Ln
- 255 Saddlestring Rd
- 172 Rogers Rd
- 53 Obrien Rd
- 51 Schooley Rd
- 990 Road P69
- 24 Timbertop Rd
- 427 Wise Rd Unit 1A, 35A, 01, 02
- 272, 298 & 310 Wise Rd
- 247 Anderson Rd
- 120 Wisp Creek Dr Unit Tree Top
- 2635 S Nova Rd
- 186 Bunny Rd
- 97 Pawnee Trail Unit Bottom of Mtn Home
- 29205 Kennedy Gulch Rd Unit Bachman Ranch
- 7301 S Blue Creek Rd
- 3648 Heatherwood Way
- 31250 John Wallace Rd
- 28057 Knowles Rd Unit 1
- 30803 Hilltop Dr
- 190 Circle Dr
- 785 Warren Gulch Rd Unit 1 (Big Divide)
- 30273 Conifer Rd Unit Elk Meadow Room for Rent
- 114 Forest Dr
- 31192 Black Eagle Dr Unit 302
- 911 Taos St
- 902 Rose St
- 900 Rose St
- 3107 Riverside Dr
