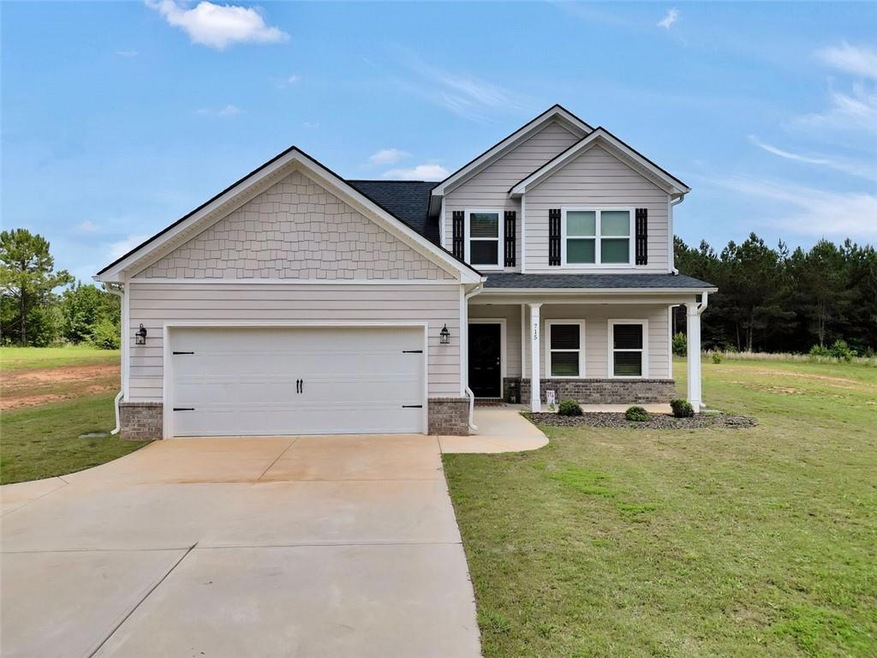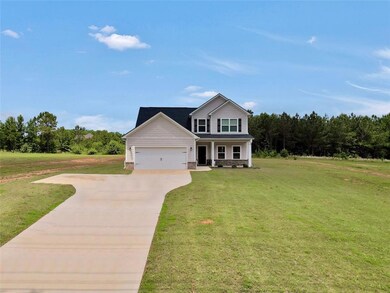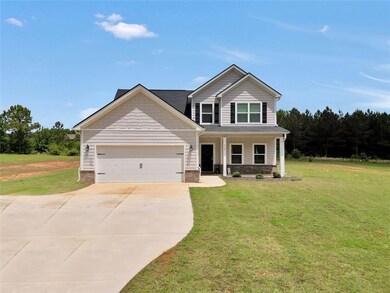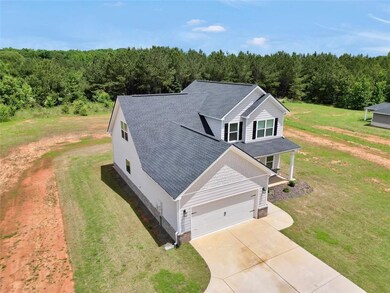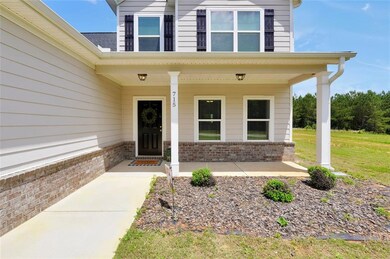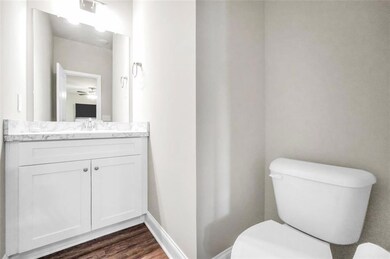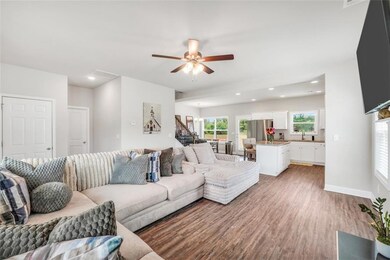715 Colvin Dr Locust Grove, GA 30248
Estimated payment $2,365/month
Highlights
- Open-Concept Dining Room
- Craftsman Architecture
- Attic
- 1.43 Acre Lot
- Main Floor Primary Bedroom
- Covered Patio or Porch
About This Home
Experience the perfect blend of modern living and serene surroundings in this stunning 4-bedroom, 2.5-bath Craftsman-style home, nestled on a spacious 1.43-acre lot in the Unity Grove/Locust Grove school district. Built in 2022, this residence offers 1,961 sq ft of thoughtfully designed living space. The main-level owner's suite provides a private retreat, while the open-concept layout seamlessly connects the living, dining, and kitchen areas, ideal for entertaining and everyday living. Enjoy the warmth of the fireplace in the inviting living room and the convenience of the upper-level laundry. The expansive lot offers ample outdoor space for recreation or relaxation. Located just minutes from I-75, Tanger Outlets, and downtown Locust Grove, this home combines comfort, style, and accessibility. Don't miss the opportunity to make this exceptional property your new home!
Listing Agent
The Legacy Real estate Group, LLC License #403592 Listed on: 07/11/2025
Home Details
Home Type
- Single Family
Est. Annual Taxes
- $5,243
Year Built
- Built in 2022
Lot Details
- 1.43 Acre Lot
- Lot Dimensions are 75x40x22
- Property fronts a county road
- Back Yard
Parking
- 2 Car Garage
- Garage Door Opener
Home Design
- Craftsman Architecture
- Brick Exterior Construction
- Slab Foundation
- Composition Roof
- Wood Siding
Interior Spaces
- 1,961 Sq Ft Home
- 2-Story Property
- Ceiling Fan
- Electric Fireplace
- Insulated Windows
- Open-Concept Dining Room
- Carbon Monoxide Detectors
- Laundry on upper level
- Attic
Kitchen
- Electric Oven
- Microwave
- Dishwasher
- White Kitchen Cabinets
Flooring
- Carpet
- Laminate
Bedrooms and Bathrooms
- 4 Bedrooms | 1 Primary Bedroom on Main
- Walk-In Closet
- Dual Vanity Sinks in Primary Bathroom
Outdoor Features
- Covered Patio or Porch
- Exterior Lighting
Schools
- Unity Grove Elementary School
- Locust Grove Middle School
- Locust Grove High School
Utilities
- Central Heating and Cooling System
- Septic Tank
- Cable TV Available
Listing and Financial Details
- Assessor Parcel Number 127-02076002
Map
Home Values in the Area
Average Home Value in this Area
Tax History
| Year | Tax Paid | Tax Assessment Tax Assessment Total Assessment is a certain percentage of the fair market value that is determined by local assessors to be the total taxable value of land and additions on the property. | Land | Improvement |
|---|---|---|---|---|
| 2024 | $5,243 | $131,960 | $13,460 | $118,500 |
Property History
| Date | Event | Price | Change | Sq Ft Price |
|---|---|---|---|---|
| 09/23/2025 09/23/25 | Sold | $355,000 | -2.7% | $181 / Sq Ft |
| 08/26/2025 08/26/25 | Pending | -- | -- | -- |
| 08/12/2025 08/12/25 | For Sale | $365,000 | +10.6% | $186 / Sq Ft |
| 04/03/2023 04/03/23 | Sold | $329,900 | 0.0% | $168 / Sq Ft |
| 02/14/2023 02/14/23 | Pending | -- | -- | -- |
| 01/23/2023 01/23/23 | For Sale | $329,900 | 0.0% | $168 / Sq Ft |
| 01/17/2023 01/17/23 | Pending | -- | -- | -- |
| 01/10/2023 01/10/23 | For Sale | $329,900 | -- | $168 / Sq Ft |
Source: First Multiple Listing Service (FMLS)
MLS Number: 7613778
APN: 0127-02-076-002
- 1050 Birdseye View
- 959 Gettysburg Way
- 703 Paul Revere Dr
- 3026 Ryan Rd
- 1400 Saddlebrook Ct
- 830 Lincoln Square
- 100 Waters Edge Dr
- 116 Jodi Place
- 161 Jodi Place
- 328 Trulove Ln Unit 32
- 316 Trulove Ln Unit 35
- 228 Roberts Trail
- 368 Hemlock Ln
- 322 Loblolly Ridge
- 175 N Unity Grove Rd
- 0 Peeksville Rd Unit 20131057
- 340 Loblolly Ridge
- 361 Hemlock Ln
- 0 N Unity Grove Rd Unit 10505567
- 0 N Unity Grove Rd Unit 20948869
- 1420 Saddlebrook Ct
- 520 Sarah's Ln
- 601 Connors Path
- 449 Sarah's Ln
- 528 Harmony Way
- 138 Laughlin Dr
- 548 Rosalind Terrace
- 1040 Claas Way
- 344 Oliver Dr
- 128 Pristine Dr
- 128 Pristine Dr
- 717 Petaluma Place
- 905 Hesston Dr
- 225 Paisley Way
- 212 Paisley Way
- 823 Athens Ln
- 313 Trulove Ln
- 844 Athens Ln
- 543 Easton Dr
- 536 Easton Dr
