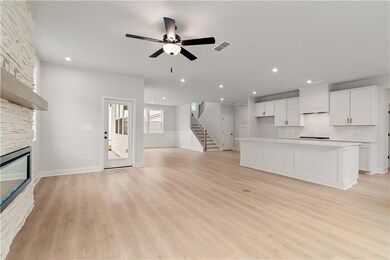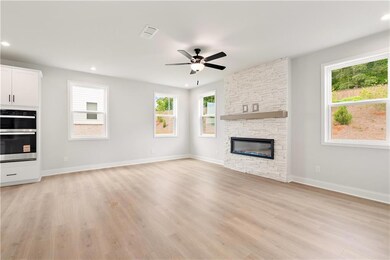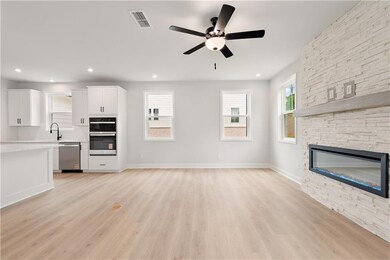Welcome to the Riverside plan, a beautiful Single Family home located in the heart of Powder Springs built by Beazer Homes. This stunning home features 5 beds and 4 baths, offering ample space for comfortable living. The 3,133 sq ft layout includes a spacious living room, a modern kitchen with a large island, upgraded appliances, quartz countertops and a cozy everyday dining area. The primary suite boasts of a large walk-in closet, the primary bathroom features quartz countertops, a garden tub and separate shower with frameless glass, while the additional bedrooms provide plenty of room for family or guests. Step outside to enjoy the private, covered deck and 1/3rd acre lot, perfect for entertaining or relaxing. Additional highlights include a guest room on the main floor w/ full bathroom, a loft/media room that can easily be used as a game room, study, or additional family, as well as a 3-car Garage. Located in the desirable Hillside Manor neighborhood, this home is close to top-rated Cobb County schools, incredible parks, shopping, dining and more, making it an ideal choice for those seeking convenience and comfort. Beazer Homes is proud to be America’s #1 Energy-Efficient homebuilder. In 2024, our homes achieved an average net HERS® score of 37 (including solar) and a gross HERS® score of 42—the lowest publicly reported scores among the top 30 U.S. homebuilders identified by Builder Magazine’s Top 100 list (ranked by 2024 closings). Take advantage of our special buyer incentives which may include closing costs, design studio upgrades, FLEX dollars, and more. Contact us today to learn more about how you can benefit from these exclusive offers.







