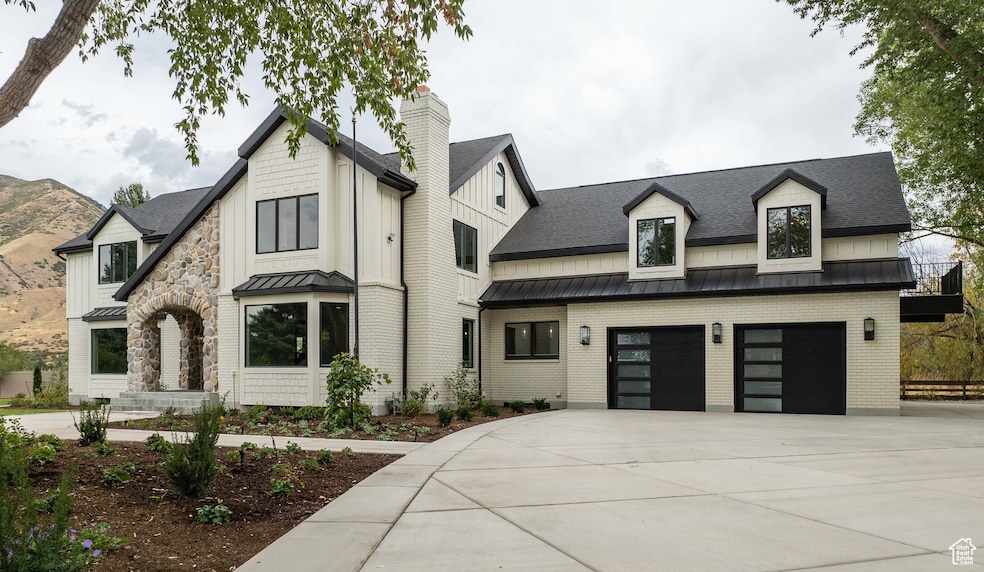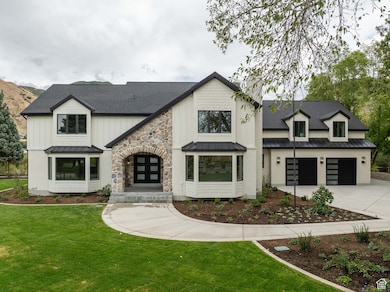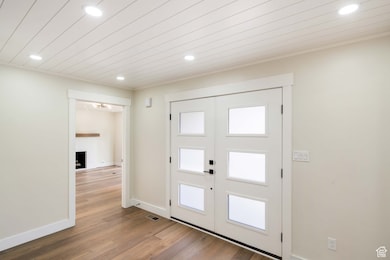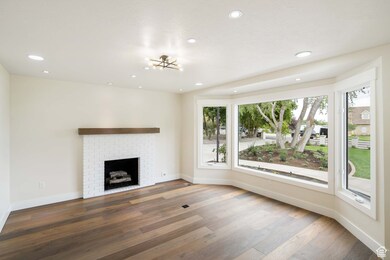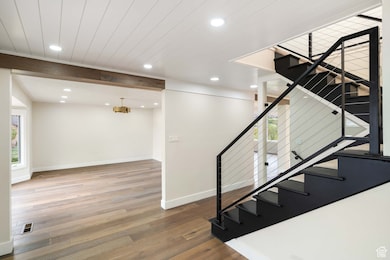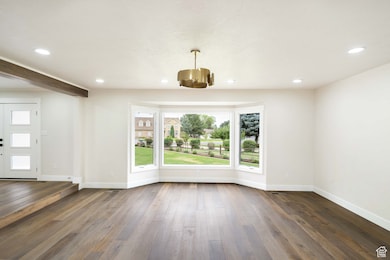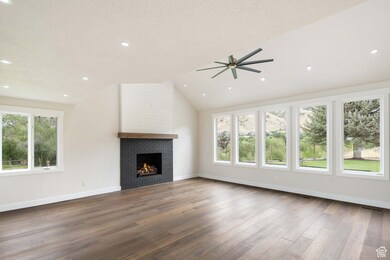715 E 1700 N Mapleton, UT 84664
Estimated payment $10,849/month
Highlights
- Water Views
- Updated Kitchen
- Fruit Trees
- RV Access or Parking
- 1.18 Acre Lot
- Private Lot
About This Home
*** PRICE REDUCED *** Now is the perfect moment to move into your dream home: a fully renovated masterpiece where luxury meets thoughtful design. From top to bottom, this home has been meticulously upgraded to offer a perfect blend of modern convenience and timeless elegance. Step into the gourmet kitchen featuring exquisite quartz countertops-ideal for both daily meals and entertaining. Shiplap ceilings bring rustic charm throughout the home, while each bedroom includes its own beautifully finished en-suite bathroom, offering privacy and comfort for everyone. The master suite is a true sanctuary: a spa-like bathroom under a skylight, a massive walk-in closet with built-in laundry, and your own private patio to unwind in peace. Even the garage has been elevated with sleek epoxy flooring. No detail has been overlooked-there's even a slide for added fun and secret "Narnia" storage doors hidden in the closets for a magical touch. The walk-out basement offers incredible versatility, with one entrance leading to a space already plumbed and ready for a mother-in-law suite or ADU (Accessory Dwelling Unit). Outside, the newly landscaped yard is an oasis with a lush lawn, mature fruit trees, and room to play or grow. Whether it's for volleyball matches, future expansion, or a custom shop-this property is as functional as it is beautiful. Don't miss out on this extraordinary home-browse the photos and schedule your private tour today!
Listing Agent
Evolve Real Estate & Management LLC License #6103062 Listed on: 09/26/2024
Home Details
Home Type
- Single Family
Est. Annual Taxes
- $5,500
Year Built
- Built in 1984
Lot Details
- 1.18 Acre Lot
- Creek or Stream
- Cul-De-Sac
- Property is Fully Fenced
- Landscaped
- Scrub Oak Vegetation
- Private Lot
- Secluded Lot
- Fruit Trees
- Mature Trees
- Pine Trees
- Property is zoned Single-Family
Parking
- 4 Car Attached Garage
- 12 Open Parking Spaces
- RV Access or Parking
Property Views
- Water
- Mountain
Home Design
- Asphalt Roof
- Metal Roof
- Cement Siding
- Stone Siding
Interior Spaces
- 8,928 Sq Ft Home
- 4-Story Property
- Wet Bar
- Vaulted Ceiling
- Ceiling Fan
- Skylights
- 5 Fireplaces
- Self Contained Fireplace Unit Or Insert
- Gas Log Fireplace
- Double Pane Windows
- Sliding Doors
- Entrance Foyer
- Den
- Smart Thermostat
- Gas Dryer Hookup
Kitchen
- Updated Kitchen
- Built-In Double Oven
- Gas Oven
- Built-In Range
- Range Hood
- Microwave
- Disposal
Flooring
- Wood
- Carpet
- Tile
Bedrooms and Bathrooms
- 7 Bedrooms
- Primary bedroom located on second floor
- Walk-In Closet
- In-Law or Guest Suite
- Bathtub With Separate Shower Stall
Basement
- Basement Fills Entire Space Under The House
- Exterior Basement Entry
- Apartment Living Space in Basement
Eco-Friendly Details
- Sprinkler System
Outdoor Features
- Balcony
- Covered Patio or Porch
- Exterior Lighting
Schools
- Hobble Creek Elementary School
- Mapleton Jr Middle School
- Maple Mountain High School
Utilities
- Forced Air Heating and Cooling System
- Natural Gas Connected
- Water Softener is Owned
Community Details
- No Home Owners Association
- Maplewood Subdivision
Listing and Financial Details
- Assessor Parcel Number 46-189-0002
Map
Home Values in the Area
Average Home Value in this Area
Tax History
| Year | Tax Paid | Tax Assessment Tax Assessment Total Assessment is a certain percentage of the fair market value that is determined by local assessors to be the total taxable value of land and additions on the property. | Land | Improvement |
|---|---|---|---|---|
| 2025 | $10,952 | $1,157,000 | $370,800 | $786,200 |
| 2024 | $10,952 | $1,072,900 | $0 | $0 |
| 2023 | $11,296 | $1,113,600 | $0 | $0 |
| 2022 | $10,774 | $1,050,200 | $376,300 | $673,900 |
| 2021 | $5,137 | $756,800 | $238,400 | $518,400 |
| 2020 | $5,110 | $729,200 | $210,800 | $518,400 |
| 2019 | $4,952 | $721,200 | $202,800 | $518,400 |
| 2018 | $4,957 | $688,800 | $170,400 | $518,400 |
| 2017 | $5,053 | $377,220 | $0 | $0 |
| 2016 | $4,999 | $370,920 | $0 | $0 |
| 2015 | $4,917 | $362,670 | $0 | $0 |
| 2014 | $4,936 | $357,520 | $0 | $0 |
Property History
| Date | Event | Price | List to Sale | Price per Sq Ft |
|---|---|---|---|---|
| 11/18/2025 11/18/25 | Price Changed | $1,999,000 | 0.0% | $224 / Sq Ft |
| 10/28/2025 10/28/25 | Price Changed | $1,999,999 | -4.7% | $224 / Sq Ft |
| 09/08/2025 09/08/25 | Price Changed | $2,099,000 | 0.0% | $235 / Sq Ft |
| 09/08/2025 09/08/25 | For Sale | $2,099,000 | -3.5% | $235 / Sq Ft |
| 09/01/2025 09/01/25 | Off Market | -- | -- | -- |
| 07/17/2025 07/17/25 | Price Changed | $2,175,000 | -1.1% | $244 / Sq Ft |
| 06/04/2025 06/04/25 | Price Changed | $2,200,000 | -2.2% | $246 / Sq Ft |
| 03/08/2025 03/08/25 | For Sale | $2,250,000 | 0.0% | $252 / Sq Ft |
| 02/28/2025 02/28/25 | Off Market | -- | -- | -- |
| 09/23/2024 09/23/24 | For Sale | $2,250,000 | -- | $252 / Sq Ft |
Purchase History
| Date | Type | Sale Price | Title Company |
|---|---|---|---|
| Warranty Deed | -- | None Available |
Source: UtahRealEstate.com
MLS Number: 2025784
APN: 46-189-0002
- 1567 N 600 E Unit 26
- 829 S 2200 E Unit 2
- 776 S 2200 E Unit 19
- 1052 Cove Dr
- 1138 N 1000 E
- 1447 N 1350 St E Unit 5
- 1577 N 1350 St E Unit 1
- 1477 N 1350 St E Unit 4
- 1547 N 1350 St E Unit 2
- 1511 N 1350 St E Unit 3
- 1096 N 1000 E
- 1548 N 1350 St E Unit 11
- 1578 N 1350 St E Unit 12
- 1116 N 400 E
- 297 E 1250 St N
- 775 N 800 E
- 2541 Stonebury Loop Rd
- 2295 E 700 S Unit 3
- 2295 E 700 S Unit 18
- 897 N Main St
- 710 715 S Unit J201
- 710 715 S
- 67 W 600 S
- 201 S 400 E Unit Basement Apartment
- 560 E 100 N
- 2526 Dalton Dr
- 107 S Moonlit Rd W
- 743 W 1150 S
- 12 N 450 W
- 365 W 200 N
- 1199 N Wagon Way
- 1308 N 1980 E
- 1273 N Rickshaw Ln
- 1279 N Wagon Way
- 1287 N Wagon Way
- 1193 Dragonfly Ln
- 1295-N Sr 51
- 655 S 1200 W
- 2345 E 7200 S Unit Apartment—3 Beds
- 1659 W 1065 S
