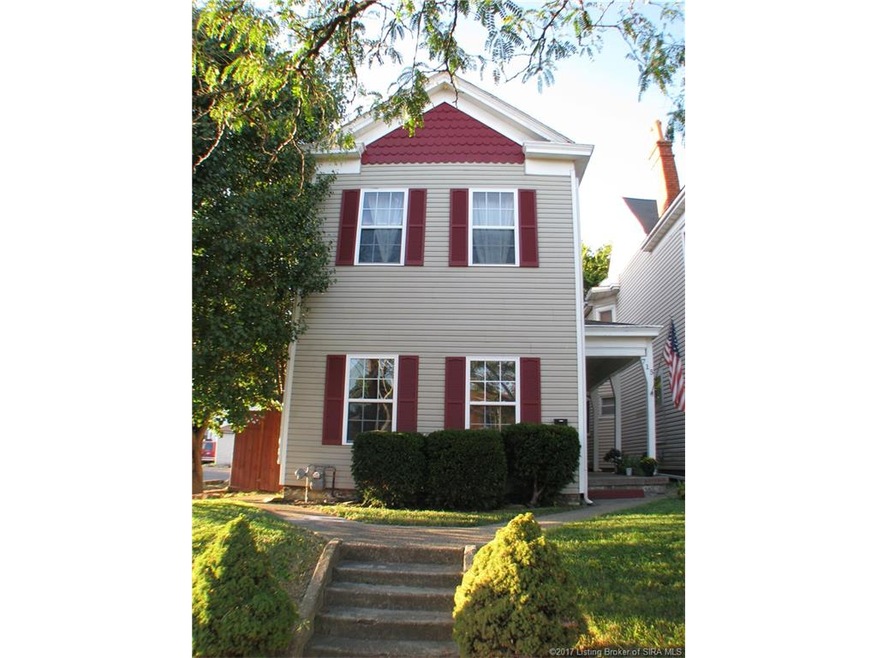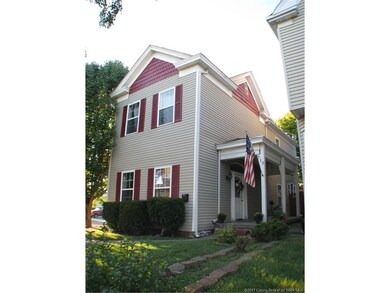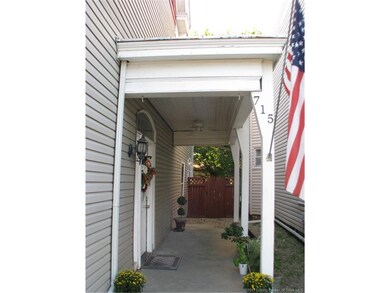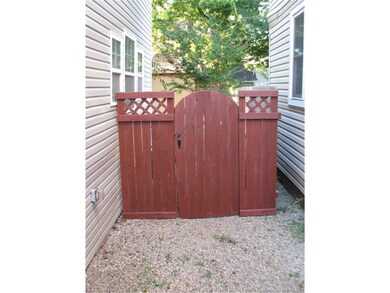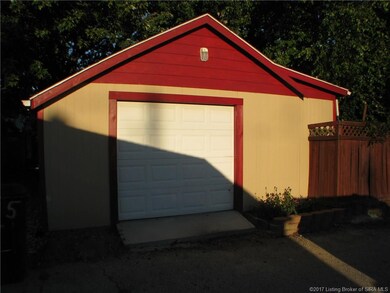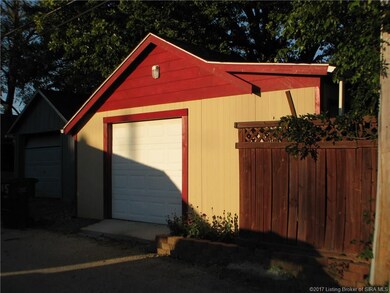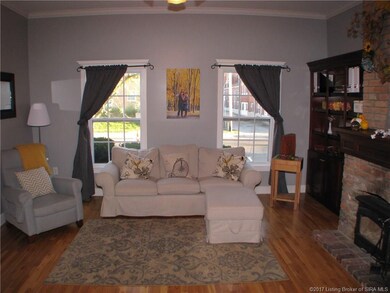
715 E Elm St New Albany, IN 47150
About This Home
As of July 2024This fully restored/updated1929 2 story home is located in the downtown historic district. It is within walking distance to all of the restaurants and shopping. The home has oak hardwood floors in the living room, dining room and hallway. There are high ceilings in every room of the home. Large windows throughout that provides lots of natural light. Windows are only 8 years old. There is a brick wood burning fireplace in the living room that is original to the home and built-in bookcases. The beautiful pocket doors that lead you into the large dining room which features beautiful chair molding. The kitchen is great size and fully updated with concrete counter tops, beautiful wood cabinets and tile flooring. The second floor features 2 nice size bedrooms with plenty of closet space and the master bedroom is large with the original hardwood poplar floors and a walk-in closet. Both bathrooms in the home are large and fully dated. One bathroom has a claw foot tub with shower. There is lots of storage options in this home. The detached garage is 342 square feet. The backyard is fully fenced with a privacy fence, nice wood deck and extended deck with pavers and beautiful mature trees.
Last Agent to Sell the Property
Lopp Real Estate Brokers License #RB15000131 Listed on: 09/29/2017
Home Details
Home Type
Single Family
Est. Annual Taxes
$939
Year Built
1929
Lot Details
0
Parking
1
Listing Details
- Improvements: 69600
- Additional Assessor Parcel Numbers: 0087250016
- Annual Tax: 553
- Appointment: Mandatory
- Construction: Frame On-Site
- Land Assessment: 12000
- Legal Description: P. 214 W 30' L. 15 715 E. ELM
- Lot Dimensions: 30x120
- Numof Fireplaces: 1
- Out Buildings: Garage
- Parcel Number: 220502801706000008
- Property Sub Type: Residential
- Property Type: Residential/Farm
- Total: 81600
- Total Deduction Amnt: 57530
- Total Finished Square Footage: 1632
- Type: 2 Story
- Year Built: 1929
- Special Features: None
Interior Features
- Water Heater: Electric
- Basement Type: Cellar, Outside Entrance
- Above Grade Finished Sq Ft: 1632.00
- Appliances: Dishwasher, Oven Self Clean
- Full Bathrooms: 2
- Total Bathrooms: 2.00
- Total Bedrooms: 3
- Fireplace: Woodburning
- Interior Amenities: Breakfast Bar, Built-In Bookcase, Cable Wired, Ceiling Fan(s), Eat-In Kitchen, Formal Dining Rm, Open Floor Plan, Pantry, Sump Pump, Walk-In Closet(s), Wood Stove
- Lot Sq Ft: 3876.84
- Room Count: 8
- Sewer Type: Sewer
- Total Sq Ft: 1632
- Total Rooms: 6
Exterior Features
- Exterior Features: Deck, Fenced Yard, Landscaped, Patio, Public Sidewalk, Vinyl Siding
Garage/Parking
- Garage Type: Detached
- Garage Spaces: 1
- Garage Yn: Yes
Utilities
- Cooling Type: Central Air
- Fuel Type: Nat Gas
- Heat Type: Forced Air
- Water Type: Public Onsite
Schools
- School District: New Albany-Floyd Cty
Lot Info
- Acres: 0.0890
- Zoning: Residential
Ownership History
Purchase Details
Home Financials for this Owner
Home Financials are based on the most recent Mortgage that was taken out on this home.Purchase Details
Purchase Details
Home Financials for this Owner
Home Financials are based on the most recent Mortgage that was taken out on this home.Similar Homes in New Albany, IN
Home Values in the Area
Average Home Value in this Area
Purchase History
| Date | Type | Sale Price | Title Company |
|---|---|---|---|
| Warranty Deed | $269,900 | None Listed On Document | |
| Warranty Deed | $210,000 | None Listed On Document | |
| Deed | -- | Agency Title Inc |
Mortgage History
| Date | Status | Loan Amount | Loan Type |
|---|---|---|---|
| Open | $230,000 | New Conventional | |
| Previous Owner | $142,191 | FHA | |
| Previous Owner | $147,283 | FHA | |
| Previous Owner | $73,400 | New Conventional | |
| Previous Owner | $76,000 | New Conventional | |
| Previous Owner | $30,000 | Credit Line Revolving | |
| Previous Owner | $54,400 | New Conventional |
Property History
| Date | Event | Price | Change | Sq Ft Price |
|---|---|---|---|---|
| 07/24/2024 07/24/24 | Sold | $269,900 | 0.0% | $165 / Sq Ft |
| 06/11/2024 06/11/24 | Pending | -- | -- | -- |
| 06/07/2024 06/07/24 | Price Changed | $269,900 | -1.8% | $165 / Sq Ft |
| 05/22/2024 05/22/24 | For Sale | $274,900 | +83.3% | $168 / Sq Ft |
| 11/22/2017 11/22/17 | Sold | $150,000 | +0.7% | $92 / Sq Ft |
| 10/23/2017 10/23/17 | Pending | -- | -- | -- |
| 10/13/2017 10/13/17 | Price Changed | $149,000 | 0.0% | $91 / Sq Ft |
| 10/13/2017 10/13/17 | For Sale | $149,000 | +2.8% | $91 / Sq Ft |
| 10/01/2017 10/01/17 | Pending | -- | -- | -- |
| 09/29/2017 09/29/17 | For Sale | $145,000 | -- | $89 / Sq Ft |
Tax History Compared to Growth
Tax History
| Year | Tax Paid | Tax Assessment Tax Assessment Total Assessment is a certain percentage of the fair market value that is determined by local assessors to be the total taxable value of land and additions on the property. | Land | Improvement |
|---|---|---|---|---|
| 2024 | $939 | $120,000 | $12,000 | $108,000 |
| 2023 | $939 | $105,600 | $12,000 | $93,600 |
| 2022 | $1,011 | $106,700 | $12,000 | $94,700 |
| 2021 | $860 | $98,400 | $12,000 | $86,400 |
| 2020 | $677 | $89,400 | $12,000 | $77,400 |
| 2019 | $533 | $82,000 | $12,000 | $70,000 |
| 2018 | $516 | $81,200 | $12,000 | $69,200 |
| 2017 | $610 | $81,600 | $12,000 | $69,600 |
| 2016 | $553 | $80,800 | $12,000 | $68,800 |
| 2014 | $453 | $66,400 | $12,000 | $54,400 |
| 2013 | -- | $64,600 | $12,000 | $52,600 |
Agents Affiliated with this Home
-

Seller's Agent in 2024
Robert Gaines
Keller Williams Realty Consultants
(812) 206-9716
91 in this area
443 Total Sales
-
J
Seller Co-Listing Agent in 2024
Jeremy Otey
Keller Williams Realty Consultants
(502) 835-7663
44 in this area
96 Total Sales
-
A
Buyer's Agent in 2024
Alicia Hall
The Agency Louisville
(502) 526-8592
5 in this area
51 Total Sales
-

Seller's Agent in 2017
Sherry Wathen
Lopp Real Estate Brokers
(502) 930-9935
12 in this area
49 Total Sales
-

Buyer's Agent in 2017
Bob Stotts
RE/MAX
(502) 386-6822
15 in this area
65 Total Sales
Map
Source: Southern Indiana REALTORS® Association
MLS Number: 201709785
APN: 22-05-02-801-706.000-008
- 617 E 8th St
- 601 E 10th St
- 323 E 9th St
- 1119 Ekin Ave
- 1208 E Spring St
- 1313 Culbertson Ave
- 1314 Ekin Ave
- 1318 E Spring St
- 224 E Main St
- 1139 Beeler St
- 1410 Ekin Ave
- 335 E 15th St
- 1511 E Elm St
- 1601 Culbertson Ave
- 336 E 16th St
- 330 E 16th St
- 0 Indiana 111
- 608 E Oak St
- 1615 Culbertson Ave
- 1617 King St
