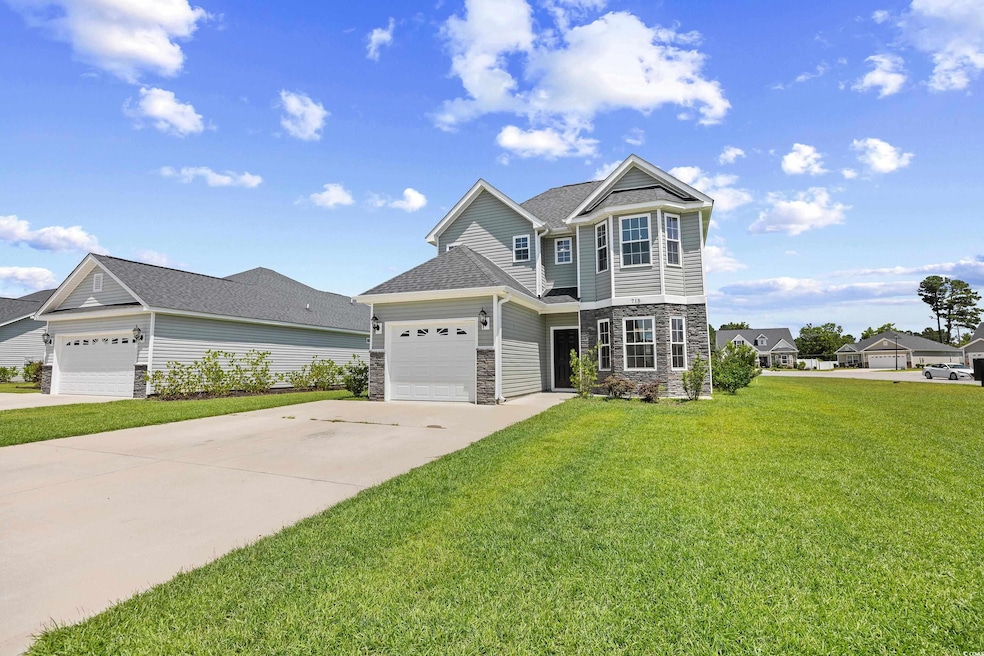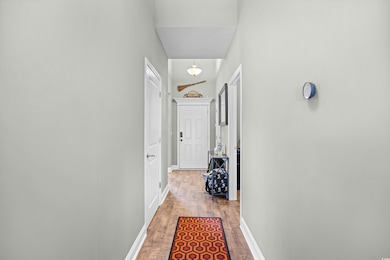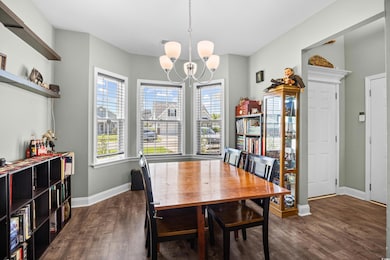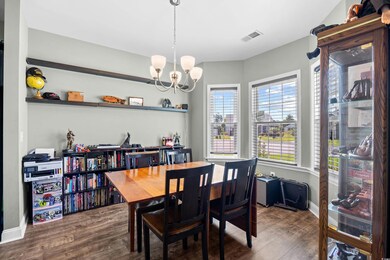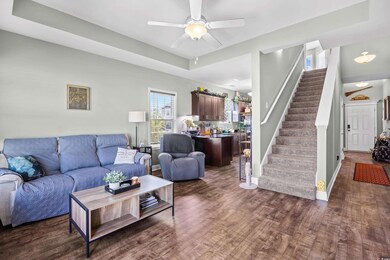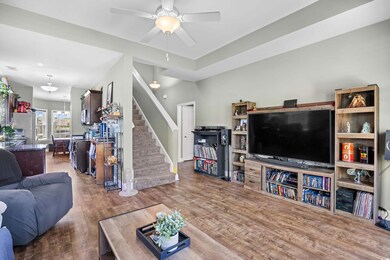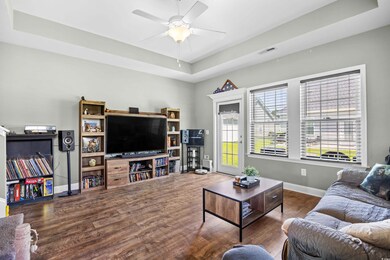Estimated payment $1,956/month
Highlights
- Traditional Architecture
- Corner Lot
- Soaking Tub
- Riverside Elementary School Rated A-
- Formal Dining Room
- Breakfast Bar
About This Home
Welcome home to this beautiful open floor plan with soaring ceilings in the entranceway. Separate dining room, which could be used as an office to meet your particular needs. The kitchen boasts granite countertops, a serving bar, stainless steel appliances, and a pantry. Large living room with lots of light and perfect for entertaining. Custom trim on patio door leading from living room to rear grill patio. The primary bedroom is located on the 1st floor and features a double tray ceiling and walk-in closet. The primary bathroom has double sinks, a standard shower, and a relaxing soaking tub. The second floor features three bedrooms and a large second bathroom. There is a powder room and laundry room on the 1st floor. Great location off of Highway 90 with easy access to the beach, shopping, restaurants, hospitals, Highway 501 and Highway 22! The home has front stone accents and is situated on a corner lot with an irrigation system. All measurements and square footages are approximate and not guaranteed (to be verified by the buyer and/or buyer's agent).
Home Details
Home Type
- Single Family
Year Built
- Built in 2022
Lot Details
- 6,970 Sq Ft Lot
- Corner Lot
HOA Fees
- $43 Monthly HOA Fees
Parking
- 1 Car Attached Garage
Home Design
- Traditional Architecture
- Bi-Level Home
- Slab Foundation
- Vinyl Siding
Interior Spaces
- 1,733 Sq Ft Home
- Ceiling Fan
- Formal Dining Room
- Fire and Smoke Detector
Kitchen
- Breakfast Bar
- Range
- Microwave
- Dishwasher
- Disposal
Flooring
- Carpet
- Luxury Vinyl Tile
Bedrooms and Bathrooms
- 4 Bedrooms
- Soaking Tub
Laundry
- Laundry Room
- Washer and Dryer Hookup
Schools
- Riverside Elementary School
- North Myrtle Beach Middle School
- North Myrtle Beach High School
Utilities
- Central Heating and Cooling System
- Underground Utilities
- Water Heater
- Phone Available
- Cable TV Available
Additional Features
- Patio
- Outside City Limits
Community Details
- Association fees include electric common, trash pickup
Map
Home Values in the Area
Average Home Value in this Area
Property History
| Date | Event | Price | List to Sale | Price per Sq Ft |
|---|---|---|---|---|
| 06/30/2025 06/30/25 | For Sale | $309,000 | -- | $178 / Sq Ft |
Source: Coastal Carolinas Association of REALTORS®
MLS Number: 2516022
- 724 Hobonny Loop
- 804 Twickenham Loop
- 526 Eagleton Ct
- 894 Ireland Dr
- 2204 Meadowood Ln
- 719 Chazen Way
- CALI Plan at Eden Springs
- TILLMAN Plan at Eden Springs
- LITCHFIELD Plan at Eden Springs
- ELLE Plan at Eden Springs
- DARBY Plan at Eden Springs
- MANNING Plan at Eden Springs
- ARIA Plan at Eden Springs
- FORRESTER Plan at Eden Springs
- EATON Plan at Eden Springs
- GALEN Plan at Eden Springs
- HARBOR OAK Plan at Eden Springs
- 739 Chazen Way
- KERRY Plan at Eden Springs
- COVINGTON Plan at Eden Springs
- 869 Twickenham Loop
- 188 Hadley Spgs Ave
- 188 Hadley Springs Ave
- 476 Craigflower Ct
- 212 Craigflower Ct
- 4967 Lyons Ln
- 6480 Highway 90
- 1121 Tibetan St
- 517 Cambria Dr
- 100 Lyman Ct
- 8840 Henry Rd Unit Dewberry
- 8840 Henry Rd Unit Indigo
- 8840 Henry Rd Unit Lantana
- 8840 Henry Rd
- 2300 Copper Creek Loop
- 2048 Copper Creek Loop
- 840 Windsor Rose Dr
- 3789 Bells Lake Cir
- 2740 Grande Dunes North Village Blvd
- 6253 Catalina Dr Unit 1312
Ask me questions while you tour the home.
