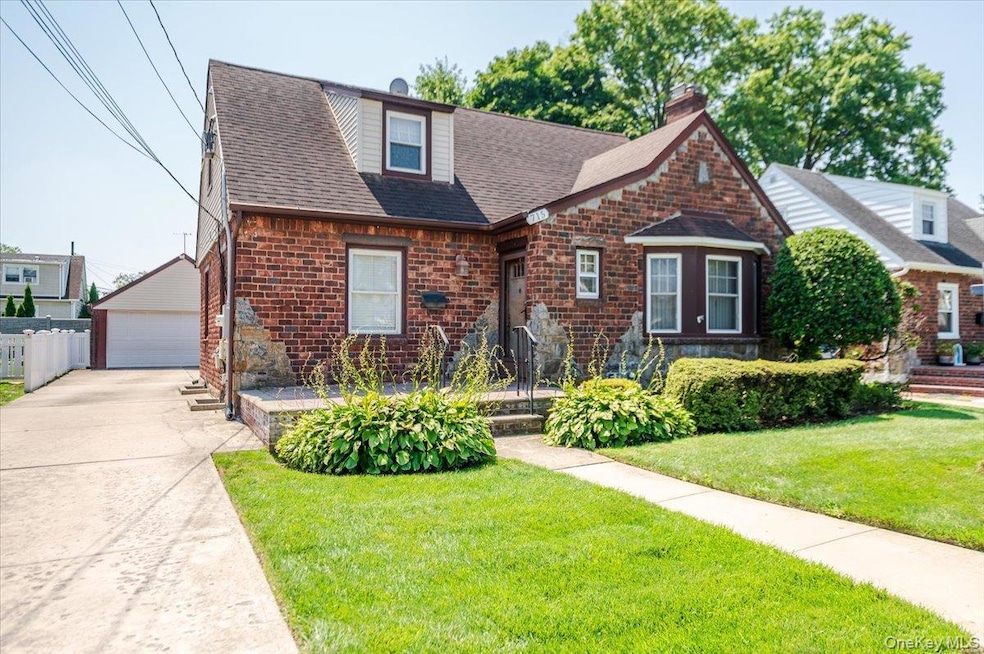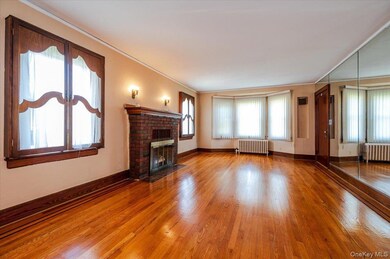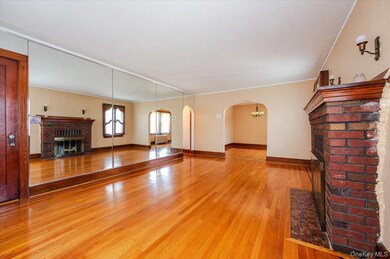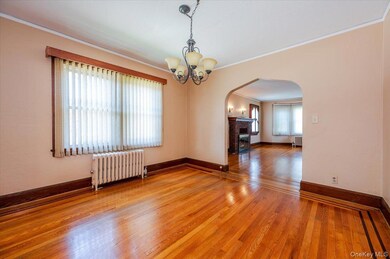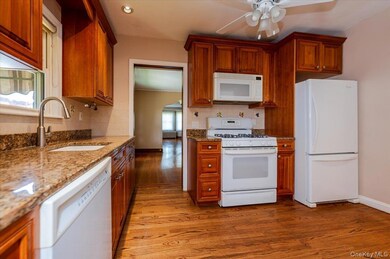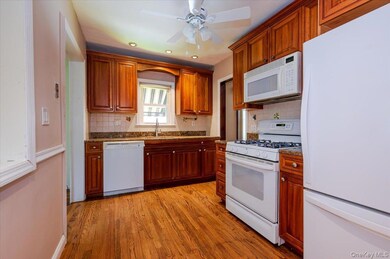715 Iris St Franklin Square, NY 11010
Estimated payment $5,282/month
Highlights
- Cape Cod Architecture
- Main Floor Bedroom
- Formal Dining Room
- Wood Flooring
- Granite Countertops
- Eat-In Kitchen
About This Home
Welcome to 715 Iris Street, Franklin Square, NY. This expanded Cape Cod home features a flexible floor plan that is sure to satisfy. The first floor features a spacious living room, an oversized formal dining room with banded hardwood floors, a granite eat-in kitchen, a main-level den, a half bath, a primary bedroom, a full bath, and a second bedroom. The second floor features an additional two bedrooms and a modern, tiled bathroom currently being used as a mother-daughter setup. The full basement complements the package of this fabulous home, offering ample storage space. There's also a detached Two-Car garage, In-Ground Sprinklers, and updated electric. Located on a no-outlet street, which is close to town and shopping. If you need a large home or room for extended family, this home is just what you have been waiting for.
Listing Agent
Signature Premier Properties Brokerage Phone: 516-766-7900 License #30MA0997016 Listed on: 07/29/2025

Co-Listing Agent
Signature Premier Properties Brokerage Phone: 516-766-7900 License #10301200987
Home Details
Home Type
- Single Family
Est. Annual Taxes
- $10,648
Year Built
- Built in 1935
Lot Details
- 5,200 Sq Ft Lot
Parking
- 2 Car Garage
- Driveway
Home Design
- Cape Cod Architecture
- Brick Exterior Construction
- Frame Construction
Interior Spaces
- 1,864 Sq Ft Home
- Woodwork
- Decorative Fireplace
- Entrance Foyer
- Formal Dining Room
- Storage
- Wood Flooring
- Basement Fills Entire Space Under The House
Kitchen
- Eat-In Kitchen
- Range
- Dishwasher
- Granite Countertops
Bedrooms and Bathrooms
- 4 Bedrooms
- Main Floor Bedroom
- In-Law or Guest Suite
- Bathroom on Main Level
Laundry
- Dryer
- Washer
Schools
- Washington Street Elementary School
- Sewanhaka High Middle School
- H Frank Carey High School
Utilities
- Cooling System Mounted To A Wall/Window
- Heating System Uses Natural Gas
- Natural Gas Connected
- Gas Water Heater
Listing and Financial Details
- Assessor Parcel Number 2089-33-453-00-0108-0
Map
Home Values in the Area
Average Home Value in this Area
Tax History
| Year | Tax Paid | Tax Assessment Tax Assessment Total Assessment is a certain percentage of the fair market value that is determined by local assessors to be the total taxable value of land and additions on the property. | Land | Improvement |
|---|---|---|---|---|
| 2025 | $10,648 | $551 | $262 | $289 |
| 2024 | $4,743 | $593 | $282 | $311 |
Property History
| Date | Event | Price | List to Sale | Price per Sq Ft |
|---|---|---|---|---|
| 09/23/2025 09/23/25 | Pending | -- | -- | -- |
| 08/18/2025 08/18/25 | For Sale | $849,000 | 0.0% | $455 / Sq Ft |
| 08/01/2025 08/01/25 | Off Market | $849,000 | -- | -- |
| 07/29/2025 07/29/25 | For Sale | $849,000 | -- | $455 / Sq Ft |
Purchase History
| Date | Type | Sale Price | Title Company |
|---|---|---|---|
| Bargain Sale Deed | -- | -- |
Source: OneKey® MLS
MLS Number: 894194
APN: 2089-33-453-00-0108-0
- 676 Sobo Ave
- 138 Lincoln Rd
- 32 Madison Ave
- 124 Kilburn Rd S
- 149 Rule St
- 233 Roxbury Rd S
- 115 Madison Ave
- 190 Commonwealth St
- 594 Fenworth Blvd
- 166 Franklin St
- 235 Lincoln Place
- 234 Nassau Blvd
- 192 Brixton Rd S
- 790 Floral Park Rd
- 198 Guildford Ct
- 231 Dogwood Ave
- 348 Fairway Dr
- 279 Semton Blvd
- 304 Kilburn Rd S
- 888 Court Rd
