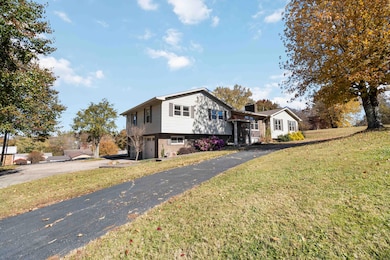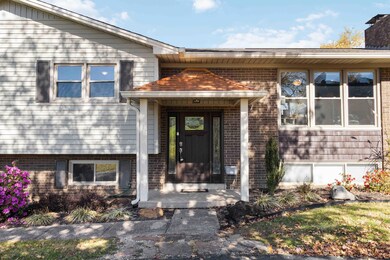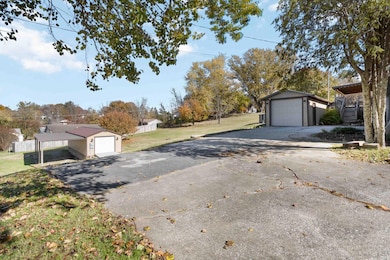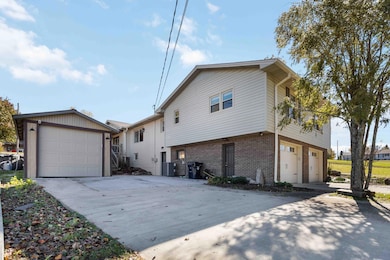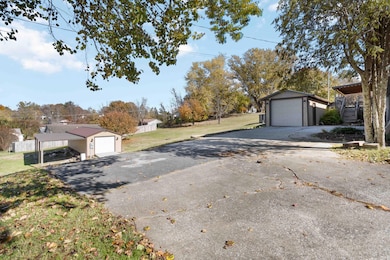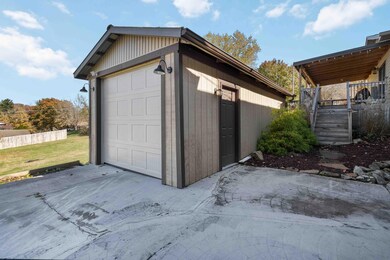715 Jervis St London, KY 40741
Estimated payment $2,327/month
Highlights
- Above Ground Pool
- Family Room with Fireplace
- No HOA
- Deck
- Main Floor Primary Bedroom
- Covered Patio or Porch
About This Home
Welcome home to this stunning 4-bedroom, 4 full bath residence situated on a full acre within the city limits — giving you the perfect blend of space, privacy, and convenience. With approximately 2,500 sq ft, this home offers a thoughtfully designed layout featuring two bedrooms with private bathrooms, perfect for guests or multigenerational living. Downstairs offers yet another large family/hang out room to entertain! Step outside to your covered back deck overlooking the sparkling above ground pool, creating an ideal setting for outdoor relaxation or entertaining. The property also includes an attached 2-car garage, a detached garage, and a heated/cooled workshop complete with its own meter — perfect for a home business, hobby space, or studio. This rare find delivers everything today's buyer is looking for — space, functionality, and comfort — all on a beautifully maintained acre inside city limits! This home will not last long! Schedule your private showing today!
Home Details
Home Type
- Single Family
Est. Annual Taxes
- $2,628
Year Built
- Built in 1971
Lot Details
- 1 Acre Lot
- Landscaped
- Few Trees
Parking
- 2 Car Attached Garage
- Basement Garage
- Side Facing Garage
- Driveway
Home Design
- Split Level Home
- Brick Veneer
- Block Foundation
- Composition Roof
- Vinyl Siding
Interior Spaces
- Multi-Level Property
- Ceiling Fan
- Skylights
- Wood Burning Fireplace
- Blinds
- Window Screens
- Entrance Foyer
- Family Room with Fireplace
- 2 Fireplaces
- Family Room Downstairs
- Living Room
- Workshop
- Tile Flooring
- Attic Access Panel
Kitchen
- Oven
- Microwave
- Dishwasher
- Disposal
Bedrooms and Bathrooms
- 4 Bedrooms
- Primary Bedroom on Main
- Bathroom on Main Level
- 4 Full Bathrooms
Laundry
- Laundry on lower level
- Washer and Electric Dryer Hookup
Finished Basement
- Walk-Out Basement
- Basement Fills Entire Space Under The House
- Walk-Up Access
- Interior and Exterior Basement Entry
- Fireplace in Basement
Outdoor Features
- Above Ground Pool
- Deck
- Covered Patio or Porch
- Shed
Schools
- London Elementary School
- South Laurel Middle School
- South Laurel High School
Utilities
- Central Air
- Heating Available
- Vented Exhaust Fan
- Propane
- Electric Water Heater
- Cable TV Available
Community Details
- No Home Owners Association
- City Limits Subdivision
Listing and Financial Details
- Assessor Parcel Number 062-80-00-020.00
Map
Home Values in the Area
Average Home Value in this Area
Tax History
| Year | Tax Paid | Tax Assessment Tax Assessment Total Assessment is a certain percentage of the fair market value that is determined by local assessors to be the total taxable value of land and additions on the property. | Land | Improvement |
|---|---|---|---|---|
| 2025 | $2,628 | $337,800 | $0 | $0 |
| 2024 | $2,604 | $337,800 | $0 | $0 |
| 2023 | $2,672 | $337,800 | $0 | $0 |
| 2022 | $2,689 | $337,800 | $0 | $0 |
| 2021 | $1,031 | $125,000 | $0 | $0 |
| 2020 | $815 | $137,600 | $0 | $0 |
| 2019 | $819 | $137,600 | $0 | $0 |
| 2018 | $832 | $137,600 | $0 | $0 |
| 2017 | $777 | $168,600 | $0 | $0 |
| 2015 | $780 | $131,000 | $20,000 | $111,000 |
| 2012 | $778 | $131,000 | $131,000 | $0 |
Property History
| Date | Event | Price | List to Sale | Price per Sq Ft |
|---|---|---|---|---|
| 11/08/2025 11/08/25 | For Sale | $399,900 | -- | $160 / Sq Ft |
Purchase History
| Date | Type | Sale Price | Title Company |
|---|---|---|---|
| Warranty Deed | $164,900 | Hammons Robert P | |
| Warranty Deed | $150,000 | New Title Company Name | |
| Warranty Deed | $337,800 | Kentucky Mountain Land Title | |
| Warranty Deed | $125,000 | None Available |
Source: ImagineMLS (Bluegrass REALTORS®)
MLS Number: 25505677
APN: 062-80-00-020.00
- 735 Whitley St
- 715 Allf Ln
- 735 Owen St
- 530 Whitley (Jordan Ave) Lot 3 St
- 530 Whitley (Jordan Dr) Lot 5 St
- 999 Wendell Way
- 780 Collett Ln
- 4455 Keavy Rd
- 104 Hicks Ln
- 116 Hicks Ln
- 104 and 116 Hicks Ln
- 9999 State Highway 1006
- 9999 W 5th St
- 999 W 5th St
- 215 Reams St
- 301 College St
- 207 Johnson Addition
- 9999 Bennett Cir
- 519 W 2nd St
- 288 Royal Dr
- 453 S Laurel Rd Unit 2bedroom
- 1001 Wildwood Apartment
- 189 Sublimity School Rd Unit 189 Sublimity
- 853 E 4th St
- 239 N Mcwhorter St
- 426 Bryants Way
- 77 Bethy Rd Unit A
- 120 Birch Crk Ln
- 3008 Sunset Dr
- 235 Fairway Dr
- 315 London Ave
- 167 S Earls Ave
- 247 Hwy 1223 Unit 51
- 105 W 5th St
- 1027 W 5th St
- 280 Beech Creek Ct
- 7035 Hwy 1643
- 297 Hemlock Subdivision Rd Unit 1
- 145 Maugham Dr
- 229 Elm St

