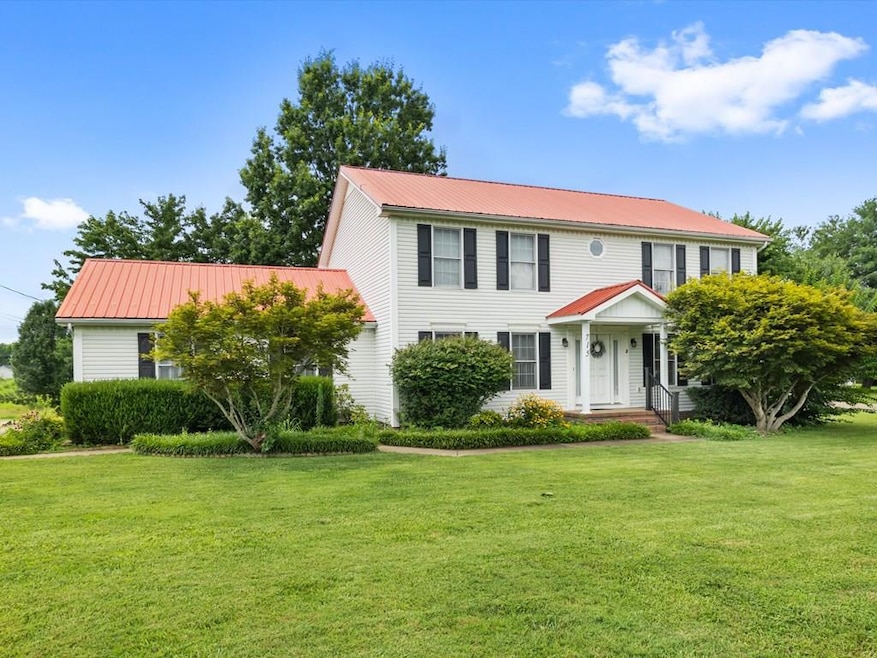
715 Lakemont Dr Madisonville, KY 42431
Estimated payment $1,706/month
Total Views
13,487
4
Beds
2.5
Baths
2,460
Sq Ft
$118
Price per Sq Ft
Highlights
- Wooded Lot
- Wood Flooring
- 2 Car Attached Garage
- West Broadway Elementary School Rated A-
- Screened Deck
- Double Pane Windows
About This Home
With 2460 sq ft, this one owner, 4 bedroom, 2.5 bath, 2 story home located in the Lakewood Subdivision has been well maintained and has so much to offer. Situated on a .79 acre flat lot with mature landscaping, a screened covered deck and private fenced backyard, the home also features a metal roof, generator hookup, gutter guards, stainless appliances, a gas log fireplace, 2 newer HVAC systems and a Rebath shower installed in 2022., Contact Ginger @ (270)871-1514 for more details.
Home Details
Home Type
- Single Family
Est. Annual Taxes
- $1,565
Year Built
- Built in 1996
Lot Details
- 0.79 Acre Lot
- Chain Link Fence
- Landscaped
- Wooded Lot
Parking
- 2 Car Attached Garage
- Gravel Driveway
- Open Parking
Home Design
- Block Foundation
- Metal Roof
- Vinyl Siding
Interior Spaces
- 2,460 Sq Ft Home
- 2-Story Property
- Crown Molding
- Ceiling Fan
- Gas Log Fireplace
- Double Pane Windows
- Window Treatments
- Family Room with Fireplace
- Wood Flooring
- Crawl Space
- Fire and Smoke Detector
Kitchen
- Electric Range
- Dishwasher
- Kitchen Island
- Disposal
Bedrooms and Bathrooms
- 4 Bedrooms
- Walk-In Closet
Laundry
- Laundry on main level
- Laundry in Kitchen
- Dryer
Outdoor Features
- Screened Deck
- Exterior Lighting
- Stoop
Utilities
- Central Air
- Heating System Uses Natural Gas
- Gas Water Heater
Community Details
- Lakewood Sub Subdivision
Map
Create a Home Valuation Report for This Property
The Home Valuation Report is an in-depth analysis detailing your home's value as well as a comparison with similar homes in the area
Home Values in the Area
Average Home Value in this Area
Tax History
| Year | Tax Paid | Tax Assessment Tax Assessment Total Assessment is a certain percentage of the fair market value that is determined by local assessors to be the total taxable value of land and additions on the property. | Land | Improvement |
|---|---|---|---|---|
| 2024 | $1,565 | $203,800 | $0 | $0 |
| 2023 | $1,586 | $203,800 | $0 | $0 |
| 2022 | $1,470 | $186,500 | $0 | $0 |
| 2021 | $1,886 | $186,500 | $0 | $0 |
| 2020 | $1,891 | $186,500 | $0 | $0 |
| 2019 | $1,891 | $186,500 | $0 | $0 |
| 2018 | $1,904 | $186,500 | $0 | $0 |
| 2017 | $1,893 | $186,500 | $0 | $0 |
| 2016 | $1,835 | $186,500 | $0 | $0 |
| 2015 | $1,532 | $186,500 | $18,000 | $168,500 |
| 2014 | $1,532 | $162,100 | $0 | $0 |
Source: Public Records
Property History
| Date | Event | Price | Change | Sq Ft Price |
|---|---|---|---|---|
| 07/16/2025 07/16/25 | For Sale | $289,900 | -- | $118 / Sq Ft |
Source: Madisonville Hopkins County Board of REALTORS®
Mortgage History
| Date | Status | Loan Amount | Loan Type |
|---|---|---|---|
| Closed | $136,050 | Unknown | |
| Closed | $15,500 | New Conventional | |
| Closed | $140,000 | New Conventional |
Source: Public Records
Similar Homes in Madisonville, KY
Source: Madisonville Hopkins County Board of REALTORS®
MLS Number: 117125
APN: M-12-2-21E-28
Nearby Homes
- 691 Lakeside Dr
- 676 West Dr
- 1029 Princeton Rd
- 1086 Princeton Rd
- 663 Wimbledon Place
- Lot #29 Wimbledon Place
- 221 Frederick St
- 746 Plainview Dr
- 605 Queen Elizabeth
- 822 Jefferson Davis Dr
- 915 Independence Dr
- 192 Oak Hill Dr
- 715 Princeton Rd
- 617 Seminole Dr
- 48 Devonshire St
- 553 Princeton Rd
- 744 Choctaw St
- 852 Arrowhead Dr
- 855 Hiawatha Dr
- 996 Chickasaw Dr






