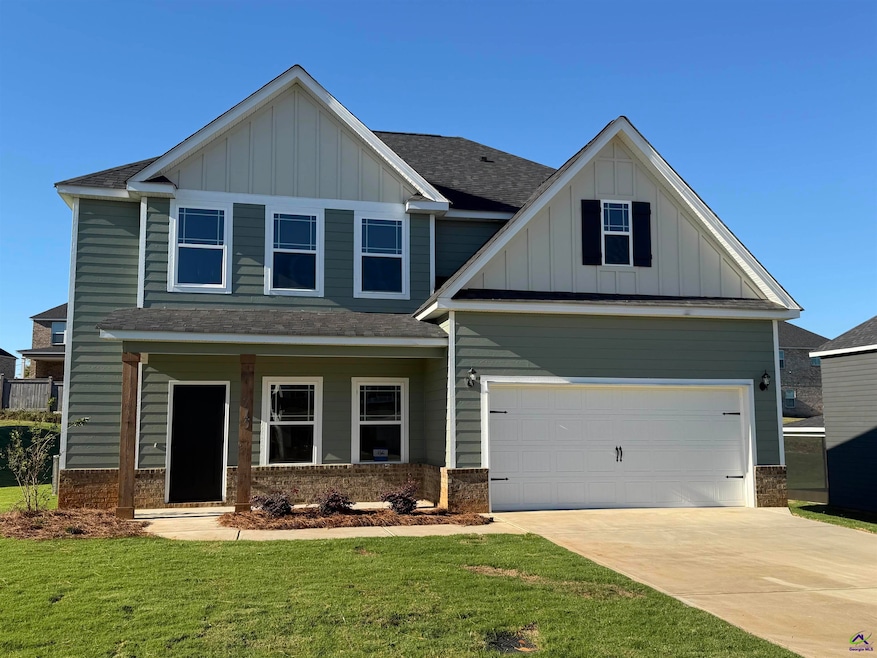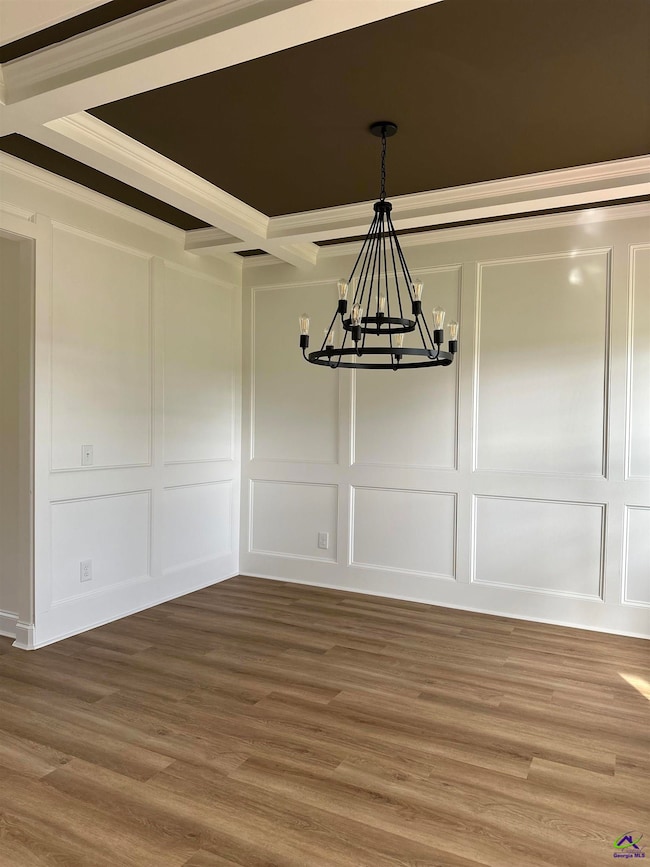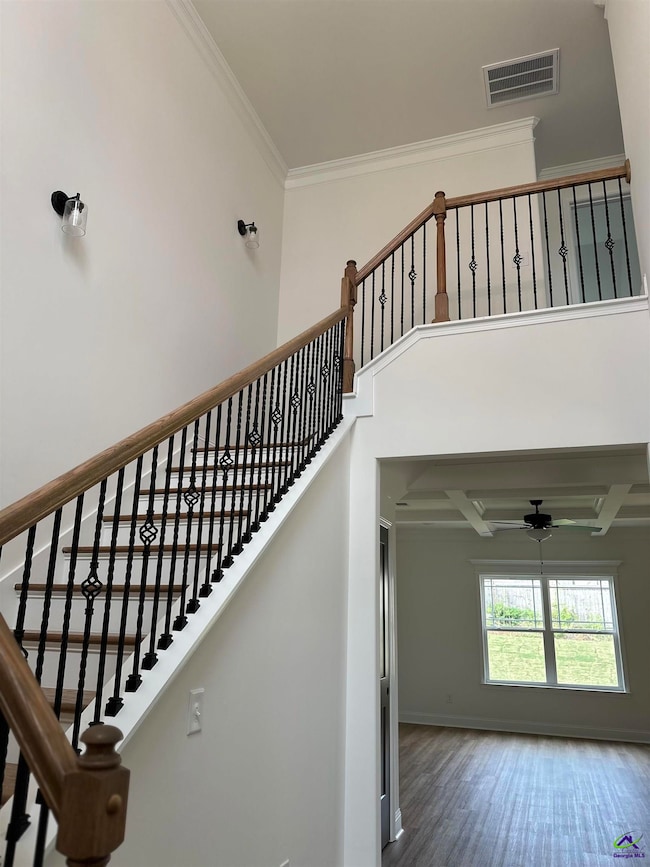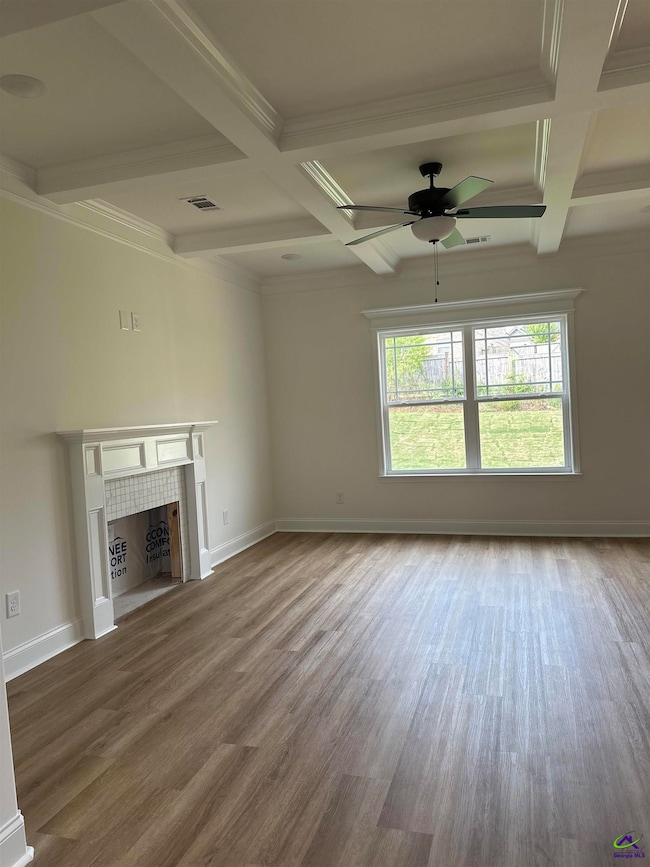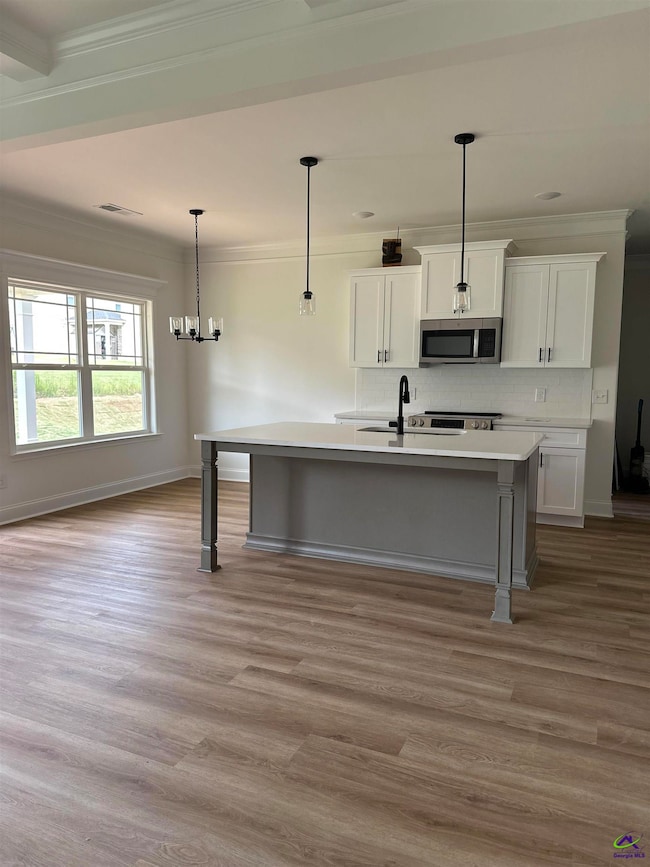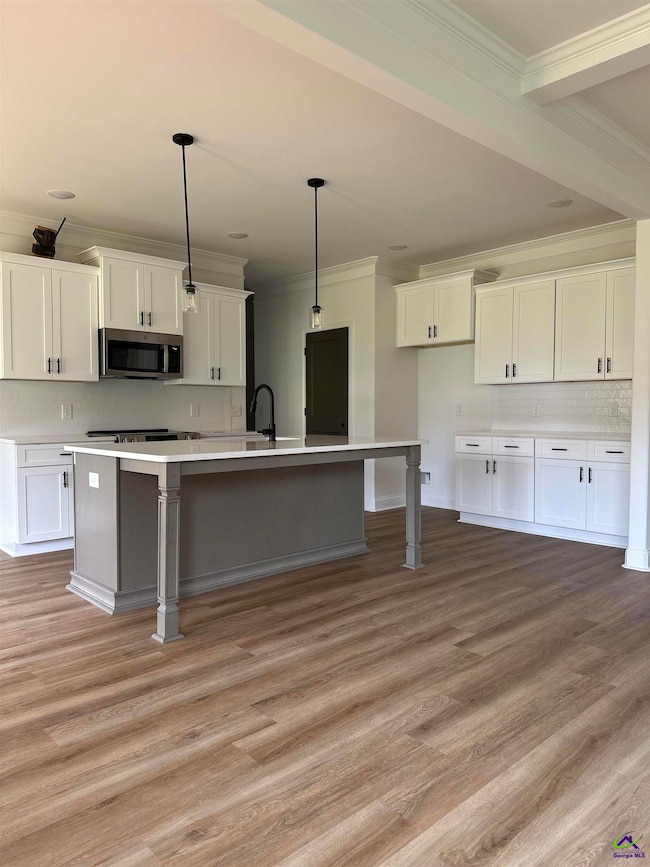715 Lindsey Brooke Trace Bonaire, GA 31005
Estimated payment $1,986/month
Total Views
4,818
4
Beds
3
Baths
2,503
Sq Ft
$148
Price per Sq Ft
Highlights
- 1 Fireplace
- Granite Countertops
- Home Office
- Bonaire Elementary School Rated A
- Screened Porch
- 2 Car Attached Garage
About This Home
The Madison Plan - Beautiful Hardie Board home with all the bells and whistles, 4 bedrooms, 3 full baths, Master with huge sitting room/office, beautiful style & colors, gorgeous kitchen with island, large bedrooms, covered porches, coffered ceilings, quartz & granite countertops. Don 't wait, these are going fast! Ask about our 4.99% rate with preferred lender and up to 10,000 in closing costs! If closed by December 31st, Buyer gets free blinds AND Selling Broker receives $5,000 bonus!
Home Details
Home Type
- Single Family
Est. Annual Taxes
- $325
Year Built
- Built in 2025 | Under Construction
Lot Details
- 10,019 Sq Ft Lot
- Sprinkler System
HOA Fees
- $10 Monthly HOA Fees
Home Design
- Brick Exterior Construction
- Slab Foundation
- Cement Siding
Interior Spaces
- 2,503 Sq Ft Home
- 2-Story Property
- Ceiling Fan
- 1 Fireplace
- Double Pane Windows
- Blinds
- Dining Room
- Home Office
- Screened Porch
- Storage In Attic
Kitchen
- Eat-In Kitchen
- Breakfast Bar
- Electric Range
- Microwave
- Dishwasher
- Kitchen Island
- Granite Countertops
- Compactor
- Disposal
Flooring
- Carpet
- Tile
- Luxury Vinyl Plank Tile
Bedrooms and Bathrooms
- 4 Bedrooms
- Split Bedroom Floorplan
- 3 Full Bathrooms
- Garden Bath
Parking
- 2 Car Attached Garage
- Garage Door Opener
Schools
- Bonaire Elementary And Middle School
- Veterans High School
Utilities
- Central Heating and Cooling System
- Underground Utilities
Listing and Financial Details
- Tax Lot 156
- Assessor Parcel Number 001760 156000
Map
Create a Home Valuation Report for This Property
The Home Valuation Report is an in-depth analysis detailing your home's value as well as a comparison with similar homes in the area
Home Values in the Area
Average Home Value in this Area
Tax History
| Year | Tax Paid | Tax Assessment Tax Assessment Total Assessment is a certain percentage of the fair market value that is determined by local assessors to be the total taxable value of land and additions on the property. | Land | Improvement |
|---|---|---|---|---|
| 2024 | $325 | $13,600 | $13,600 | $0 |
| 2023 | $329 | $13,600 | $13,600 | $0 |
Source: Public Records
Property History
| Date | Event | Price | List to Sale | Price per Sq Ft |
|---|---|---|---|---|
| 06/15/2025 06/15/25 | For Sale | $369,900 | -- | $148 / Sq Ft |
Source: Central Georgia MLS
Source: Central Georgia MLS
MLS Number: 253951
APN: 001760 156000
Nearby Homes
- 610 Samantha Brooke Way
- 606 Samantha Brooke Way
- 717 Lindsey Brooke Trace
- 707 Lindsey Brooke Trace
- 706 Lindsey Brooke Trace
- 814 Harley Farms Dr
- 210 Ashley Nicole Ave
- 208 Ashley Nicole Ave
- 206 Ashley Nicole Ave
- 400 Avery Ct
- 631 Samantha Brooke Way
- LOT 140 Harley Farms S
- Bedford Plan at Harley Farms - South
- Perry Plan at Harley Farms - South
- Kathleen Plan at Harley Farms - South
- Yarborough Plan at Harley Farms - South
- Woodbury Plan at Harley Farms - South
- 805 Harley Farms Dr
- 105 Jasmine Way
- 307 Gazebo Dr
- 205 Southfield Ct
- 140 Wessex Dr
- 508 Liberty Hall Dr
- 502 Liberty Hall Dr
- 510 London Ct
- 1002 Adirondac Way
- 105 Amargosa Place
- 105 Fortune Way
- 105 Lacey Oak Ln
- 111 Bunkers Trail
- 307 Fleming Dr
- 608 Links View Dr
- 210 Kenna Way
- 208 Huxley Terrace
- 317 Flowing Meadows Dr
- 107 Grand View Ave
- 103 Lions Gate
