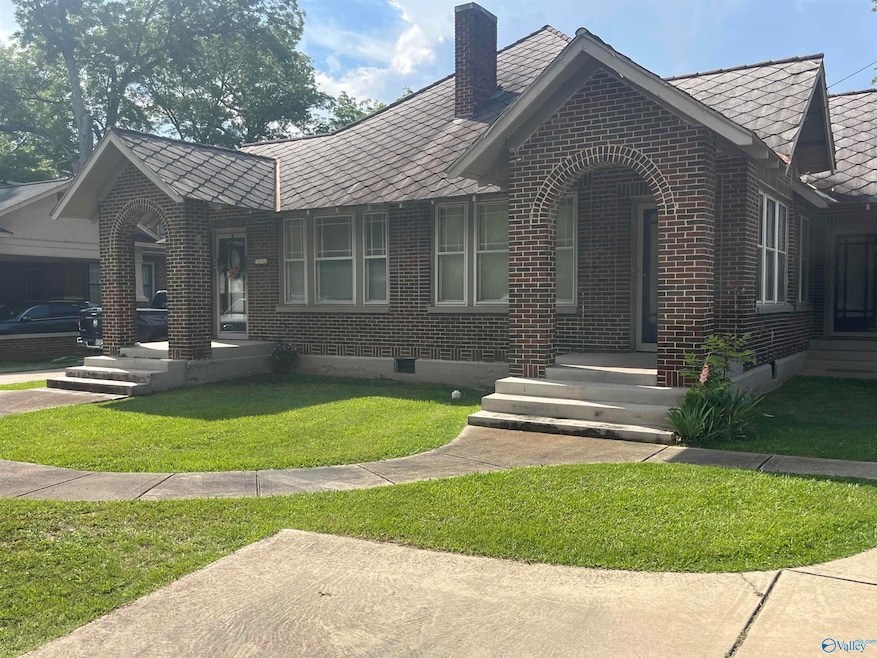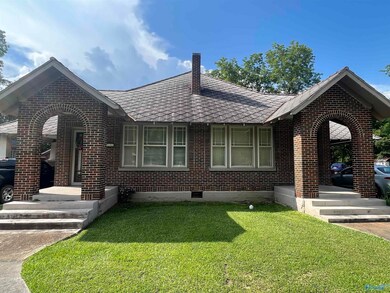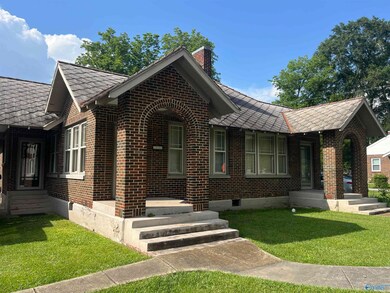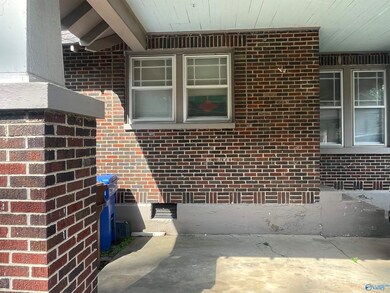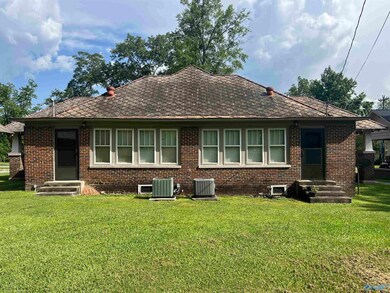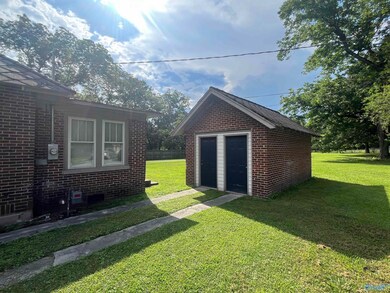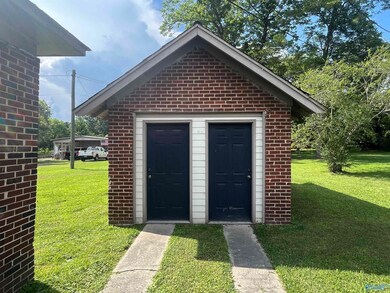715 Main St E Hartselle, AL 35640
Estimated payment $1,615/month
Total Views
8,318
--
Bed
--
Bath
2,120
Sq Ft
$132
Price per Sq Ft
Highlights
- Porch
- Laundry Room
- Central Heating and Cooling System
- Hartselle Junior High School Rated A-
About This Home
Nice and well maintained duplex downtown Hartselle, minutes from Hartselle City Schools, restaurants, and I-65 for commute to Madison and Huntsville. Each unit offers 2 bedrooms, 1 full bath, kitchen, dining area, living room, laundry room, large walk-in closet, covered front porch, outside storage unit and a single car carport. Tenant pays all individual utilities. Owner pays for lawn care.
Property Details
Home Type
- Multi-Family
Year Built
- Built in 1930
Lot Details
- 0.42 Acre Lot
- Lot Dimensions are 105 x 167 x 101.74 x 200
Home Design
- Duplex
Laundry
- Laundry Room
- Washer and Dryer Hookup
Parking
- 4 Parking Spaces
- Private Parking
- Driveway
- Open Parking
Schools
- Hartselle Elementary School
- Hartselle High School
Additional Features
- Oven
- Porch
- Central Heating and Cooling System
Community Details
- 2 Units
- 2,120 Sq Ft Building
- Metes And Bounds Subdivision
Listing and Financial Details
- Assessor Parcel Number 1501113001033.000
Map
Create a Home Valuation Report for This Property
The Home Valuation Report is an in-depth analysis detailing your home's value as well as a comparison with similar homes in the area
Home Values in the Area
Average Home Value in this Area
Tax History
| Year | Tax Paid | Tax Assessment Tax Assessment Total Assessment is a certain percentage of the fair market value that is determined by local assessors to be the total taxable value of land and additions on the property. | Land | Improvement |
|---|---|---|---|---|
| 2024 | $1,611 | $20,450 | $1,890 | $18,560 |
| 2023 | $1,611 | $40,900 | $3,780 | $37,120 |
| 2022 | $1,611 | $40,900 | $3,780 | $37,120 |
| 2021 | $1,124 | $28,520 | $3,440 | $25,080 |
| 2020 | $1,124 | $28,520 | $3,440 | $25,080 |
| 2019 | $1,124 | $28,520 | $0 | $0 |
| 2015 | $717 | $18,200 | $0 | $0 |
| 2014 | $717 | $18,200 | $0 | $0 |
| 2013 | -- | $17,940 | $0 | $0 |
Source: Public Records
Property History
| Date | Event | Price | List to Sale | Price per Sq Ft |
|---|---|---|---|---|
| 06/25/2025 06/25/25 | For Sale | $279,000 | -- | $132 / Sq Ft |
Source: ValleyMLS.com
Purchase History
| Date | Type | Sale Price | Title Company |
|---|---|---|---|
| Warranty Deed | -- | None Available |
Source: Public Records
Source: ValleyMLS.com
MLS Number: 21892606
APN: 15-01-11-3-001-033.000
Nearby Homes
- 703 Main St E
- 506 Hickory St SE
- 501 College St NW
- 501 College St NE
- 502 Bethel St NE
- 404 Pine St NW
- 703 Rock St SE
- 502 McGaugh St SE
- 201 Sloss St NE
- 306 Rock St SE
- Lot 2 Bethel St NE
- 611 Cedar Cove Rd SE
- 903 McGaugh St SE
- 999 Brewer St SE
- 612 Brewer St SE
- 893 Fowler St SE
- 402 Woodall St
- 311 Chestnut St NW
- 1124 Bain St SE
- 204 Wheeler St NW
- 603 Rock St SE
- 310 Rock St SE Unit B
- 1060 Mountainview Rd NE
- 1416 Main St E
- 412 Pearl St SW
- 500 Curry St NW
- 804 Hodges St NW
- 726 Larkwood Cir SW
- 212 Cherry St NW
- 433 Lando Cain Rd
- 4311 Indian Hills Rd SE
- 4 Oxmore Flint Rd
- 36 Eagle Wing Dr
- 4030 Hudson Ct SW
- 4022 Hudson Ct SW
- 3203 Mcclellan Way SE
- 3108 Henry Rd SE
- 416 Hay Dr SW
- 3814 Danville Rd SW
- 819 Tammy St SW
