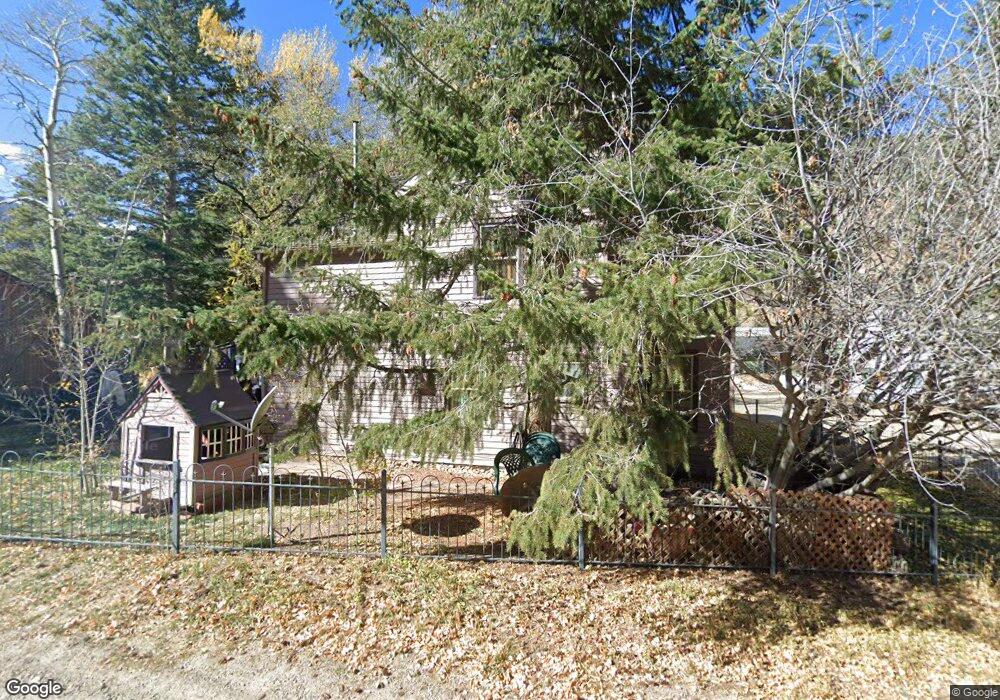715 Main St Georgetown, CO 80444
Estimated Value: $512,000 - $863,748
3
Beds
2
Baths
1,650
Sq Ft
$448/Sq Ft
Est. Value
About This Home
This home is located at 715 Main St, Georgetown, CO 80444 and is currently estimated at $739,687, approximately $448 per square foot. 715 Main St is a home located in Clear Creek County with nearby schools including Clear Creek Middle School, Clear Creek High School, and Georgetown Community School.
Create a Home Valuation Report for This Property
The Home Valuation Report is an in-depth analysis detailing your home's value as well as a comparison with similar homes in the area
Home Values in the Area
Average Home Value in this Area
Tax History
| Year | Tax Paid | Tax Assessment Tax Assessment Total Assessment is a certain percentage of the fair market value that is determined by local assessors to be the total taxable value of land and additions on the property. | Land | Improvement |
|---|---|---|---|---|
| 2024 | $2,264 | $35,850 | $2,050 | $33,800 |
| 2023 | $2,256 | $35,850 | $2,050 | $33,800 |
| 2022 | $1,454 | $25,600 | $2,350 | $23,250 |
| 2021 | $1,449 | $26,340 | $2,420 | $23,920 |
| 2020 | $1,229 | $24,200 | $2,420 | $21,780 |
| 2019 | $1,226 | $24,200 | $2,420 | $21,780 |
| 2018 | $988 | $21,520 | $2,430 | $19,090 |
| 2017 | $1,026 | $21,520 | $2,430 | $19,090 |
| 2016 | $954 | $21,260 | $1,850 | $19,410 |
| 2015 | -- | $21,260 | $1,850 | $19,410 |
| 2014 | -- | $20,990 | $3,530 | $17,460 |
Source: Public Records
Map
Nearby Homes
- 800 Main St
- 906 Main St
- 203 9th St
- 0 Main St Unit S1061153
- 0 Main St Unit REC5574364
- 817 Valley View Dr
- 819 Valley View Dr
- 1016-7 Biddle St
- 710 Sixth St
- 401 Rose St
- 200 Rose St
- 000 Main St
- 1406 Argentine St
- 1431 Marion St
- 205 Loop Dr
- 1450 Marion St
- 1463 Main St
- 1418 Rose St
- 900 Fifteenth St Unit 8
- 1500 Buckeye Cir
