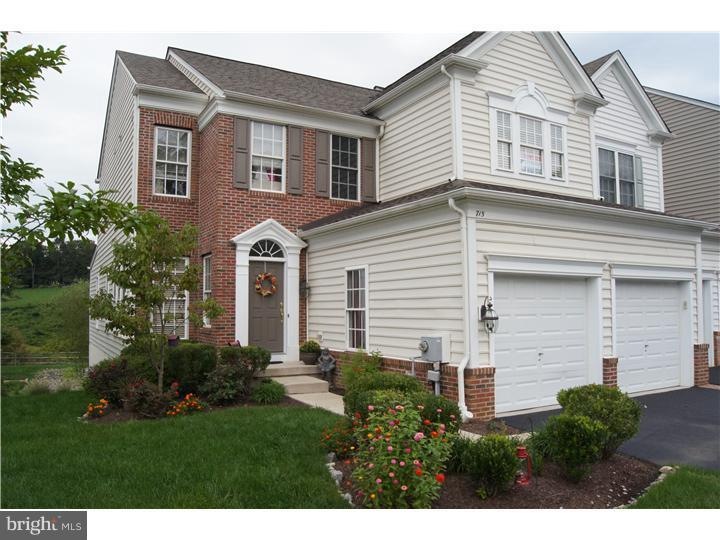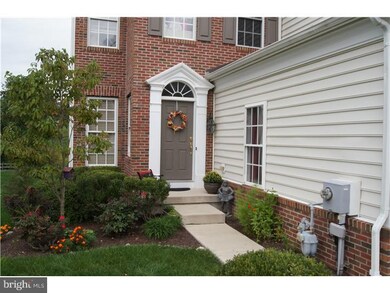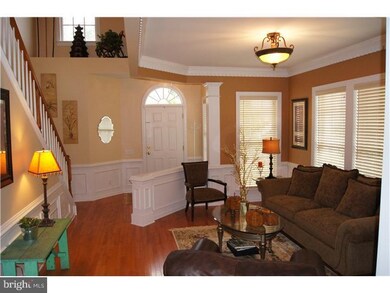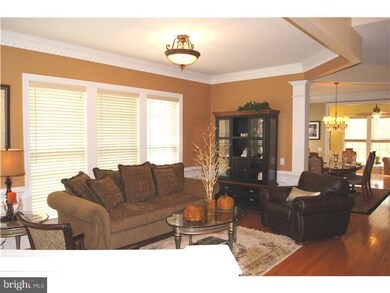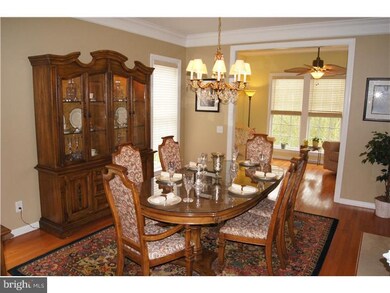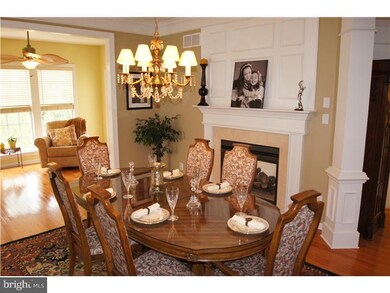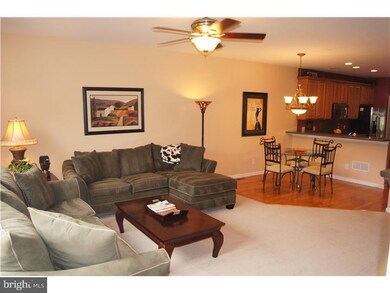
715 Mercers Mill Ln Unit 801 West Chester, PA 19382
East Bradford Township NeighborhoodHighlights
- Deck
- Traditional Architecture
- Wood Flooring
- Hillsdale Elementary School Rated A
- Cathedral Ceiling
- Attic
About This Home
As of March 2025Welcome to this fantastic 4 BR townhome in highly sought after Mercers Mill subdivision! This gorgeous home is loaded with upgrades. Custom crown-molding and millwork throughout the home. First floor features formal Living Room and Dining Room with hardwood floors. The beautiful Sunroom overlooks the open space in the back of the home and leads to the private rear deck. The Family Room is warm and inviting with see-through fireplace to the DR and opens to the Breakfast Room and stunning Kitchen. The "Pottery Barn" Kitchen features ample counter spaces with Corian counters and stainless appliances. Master Suite with tray ceiling 3 closets and 5 piece Master Bath. 2 additional guest bedrooms, Laundry room and Full Bath complete the 2nd floor. Finished walk-out basement is bright and cheery and has been carefully planned. It is completed with recessed lighting, wet bar, Full Bath and a generous-sized 4th Bedroom as well as ample storage area. Close to WC Boro, bring your buyers and serious offers!
Last Agent to Sell the Property
EXP Realty, LLC License #RS-0017589 Listed on: 09/15/2011

Townhouse Details
Home Type
- Townhome
Est. Annual Taxes
- $6,233
Year Built
- Built in 2004
Lot Details
- 2,240 Sq Ft Lot
- South Facing Home
- Back, Front, and Side Yard
- Property is in good condition
HOA Fees
- $250 Monthly HOA Fees
Parking
- 2 Car Attached Garage
- 2 Open Parking Spaces
- Shared Driveway
- On-Street Parking
Home Design
- Traditional Architecture
- Pitched Roof
- Shingle Roof
- Aluminum Siding
- Vinyl Siding
- Concrete Perimeter Foundation
Interior Spaces
- 3,400 Sq Ft Home
- Property has 2 Levels
- Wet Bar
- Cathedral Ceiling
- Ceiling Fan
- Marble Fireplace
- Gas Fireplace
- Family Room
- Living Room
- Dining Room
- Laundry on upper level
- Attic
Kitchen
- Butlers Pantry
- Double Self-Cleaning Oven
- Built-In Range
- Dishwasher
- Disposal
Flooring
- Wood
- Wall to Wall Carpet
- Tile or Brick
Bedrooms and Bathrooms
- 4 Bedrooms
- En-Suite Primary Bedroom
- En-Suite Bathroom
- 3.5 Bathrooms
- Walk-in Shower
Finished Basement
- Basement Fills Entire Space Under The House
- Exterior Basement Entry
Outdoor Features
- Deck
Utilities
- Forced Air Heating and Cooling System
- Heating System Uses Gas
- 200+ Amp Service
- Natural Gas Water Heater
- Cable TV Available
Community Details
- Association fees include common area maintenance, lawn maintenance, snow removal, management
- $300 Other One-Time Fees
- Mercers Mill Subdivision
Listing and Financial Details
- Tax Lot 0032.2500
- Assessor Parcel Number 51-05R-0032.2500
Ownership History
Purchase Details
Home Financials for this Owner
Home Financials are based on the most recent Mortgage that was taken out on this home.Purchase Details
Home Financials for this Owner
Home Financials are based on the most recent Mortgage that was taken out on this home.Similar Homes in West Chester, PA
Home Values in the Area
Average Home Value in this Area
Purchase History
| Date | Type | Sale Price | Title Company |
|---|---|---|---|
| Deed | $726,000 | None Listed On Document | |
| Deed | $445,000 | None Available |
Mortgage History
| Date | Status | Loan Amount | Loan Type |
|---|---|---|---|
| Previous Owner | $250,000 | Credit Line Revolving | |
| Previous Owner | $100,000 | Credit Line Revolving | |
| Previous Owner | $356,000 | New Conventional | |
| Previous Owner | $84,000 | Unknown | |
| Previous Owner | $80,000 | Credit Line Revolving | |
| Previous Owner | $353,816 | Fannie Mae Freddie Mac | |
| Previous Owner | $44,227 | Credit Line Revolving |
Property History
| Date | Event | Price | Change | Sq Ft Price |
|---|---|---|---|---|
| 03/21/2025 03/21/25 | Sold | $726,000 | +3.7% | $193 / Sq Ft |
| 01/20/2025 01/20/25 | Pending | -- | -- | -- |
| 01/11/2025 01/11/25 | For Sale | $700,000 | +57.3% | $186 / Sq Ft |
| 06/15/2012 06/15/12 | Sold | $445,000 | -2.2% | $131 / Sq Ft |
| 04/07/2012 04/07/12 | Pending | -- | -- | -- |
| 02/29/2012 02/29/12 | Price Changed | $454,900 | -3.2% | $134 / Sq Ft |
| 11/12/2011 11/12/11 | Price Changed | $469,900 | -2.1% | $138 / Sq Ft |
| 09/15/2011 09/15/11 | For Sale | $479,900 | -- | $141 / Sq Ft |
Tax History Compared to Growth
Tax History
| Year | Tax Paid | Tax Assessment Tax Assessment Total Assessment is a certain percentage of the fair market value that is determined by local assessors to be the total taxable value of land and additions on the property. | Land | Improvement |
|---|---|---|---|---|
| 2025 | $8,067 | $278,300 | $65,730 | $212,570 |
| 2024 | $8,067 | $278,300 | $65,730 | $212,570 |
| 2023 | $7,998 | $278,300 | $65,730 | $212,570 |
| 2022 | $7,893 | $278,300 | $65,730 | $212,570 |
| 2021 | $7,713 | $278,300 | $65,730 | $212,570 |
| 2020 | $7,662 | $278,300 | $65,730 | $212,570 |
| 2019 | $7,414 | $278,300 | $65,730 | $212,570 |
| 2018 | $7,251 | $278,300 | $65,730 | $212,570 |
| 2017 | $7,088 | $278,300 | $65,730 | $212,570 |
| 2016 | $6,233 | $278,300 | $65,730 | $212,570 |
| 2015 | $6,233 | $278,300 | $65,730 | $212,570 |
| 2014 | $6,233 | $278,300 | $65,730 | $212,570 |
Agents Affiliated with this Home
-
Michael Wallacavage

Seller's Agent in 2025
Michael Wallacavage
James A Cochrane Inc
(484) 947-4975
4 in this area
50 Total Sales
-
Brooke Grohol

Buyer's Agent in 2025
Brooke Grohol
Compass RE
(610) 357-6939
1 in this area
161 Total Sales
-
Rory Burkhart

Seller's Agent in 2012
Rory Burkhart
EXP Realty, LLC
(610) 470-6131
4 in this area
341 Total Sales
-
Mark Perfetto

Buyer's Agent in 2012
Mark Perfetto
RE/MAX
(484) 678-2445
1 in this area
29 Total Sales
Map
Source: Bright MLS
MLS Number: 1004515972
APN: 51-05R-0032.2500
- 730 W Nields St
- 615 S Bradford Ave
- 197 Rosewood Dr
- 722 Scotch Way Unit C-26
- 109 S Brandywine St
- 418 W Miner St
- 506 Raymond Dr Unit 4
- 368 Star Tavern Ln
- 324 Star Tavern Ln
- 307 Star Tavern Ln
- 301 Star Tavern Ln
- 228 Dean St
- 405 W Rosedale Ave
- 209 Sharpless St
- 116 Price St
- 115 N Darlington St
- 222 W Washington St
- 861 Hillsdale Rd
- 26 W Miner St
- 491 Gregory Ln
