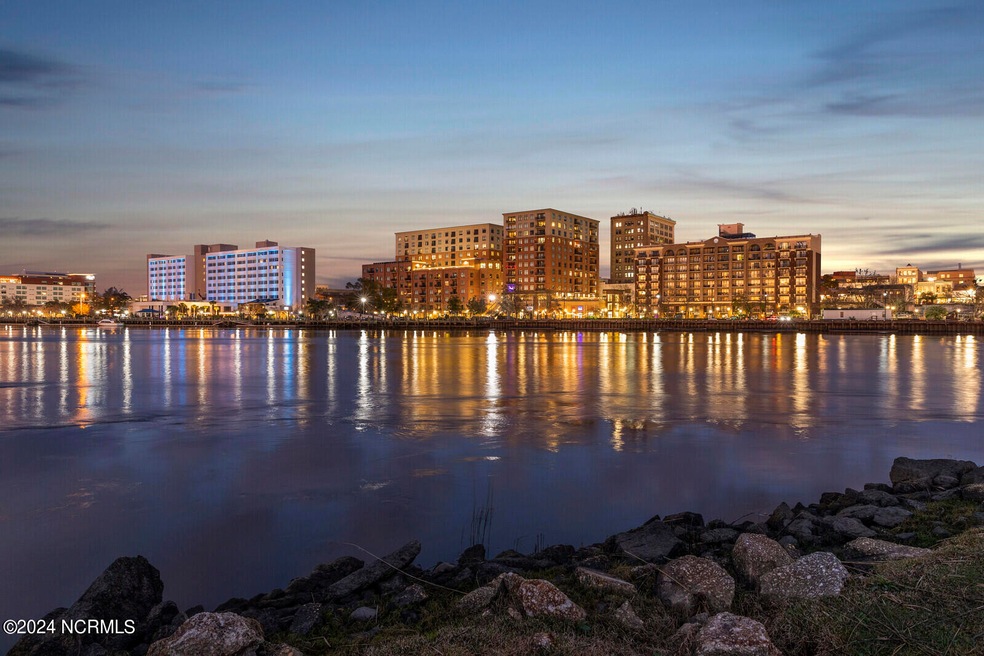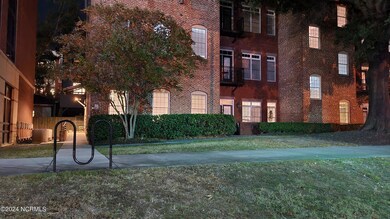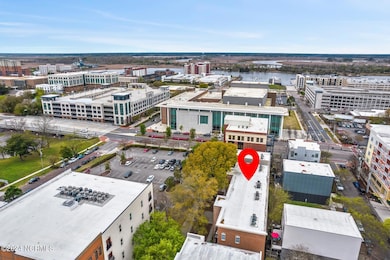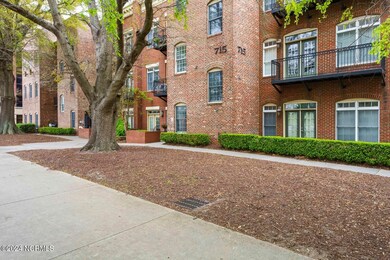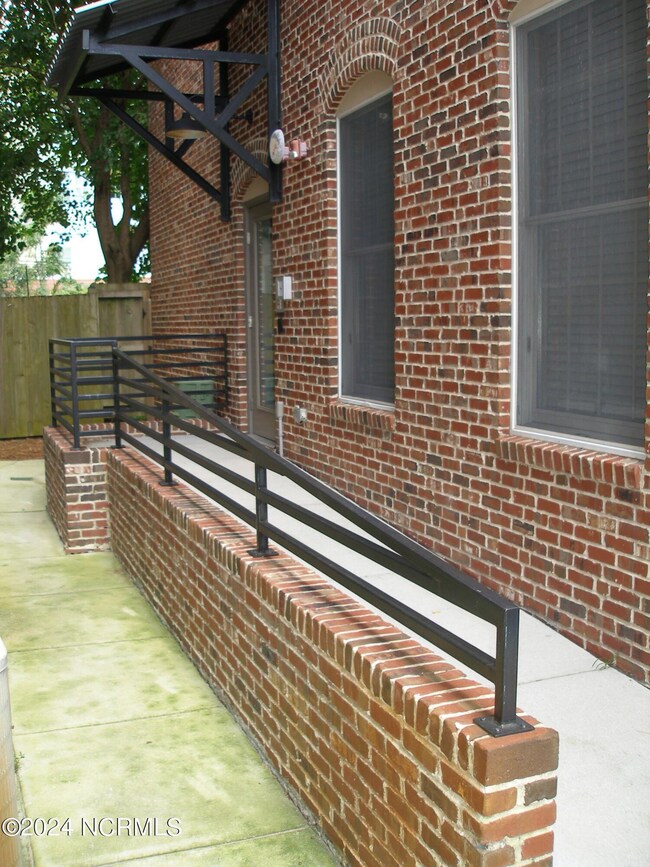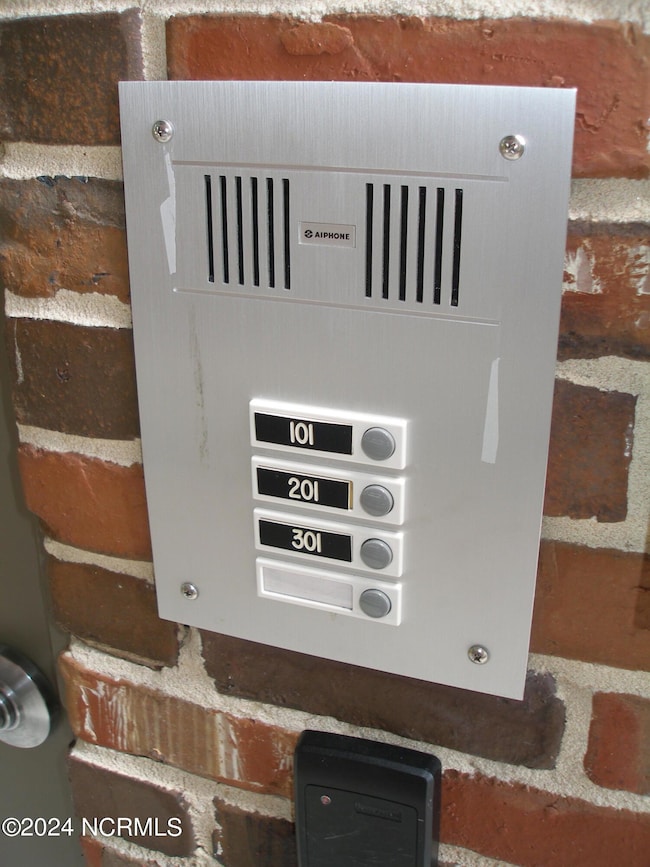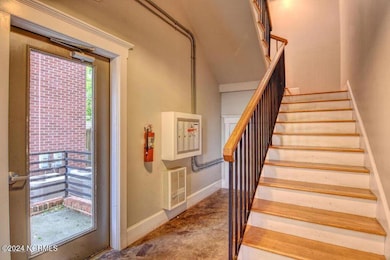715 N 4th St Unit 101 Wilmington, NC 28401
Upper Downtown NeighborhoodHighlights
- Main Floor Primary Bedroom
- Security Service
- Luxury Vinyl Plank Tile Flooring
- Furnished
- Kitchen Island
- Combination Dining and Living Room
About This Home
Turn-key, Furnished studio/flat style condo Downtown. In the Brooklyn Arts District. Bring your toothbrush. Ground floor. One bedroom--One bath. Available Feb 1st., 2026. Located in the heart of downtown Wilmington. Walk to restaurants, shops and entertainment just a few steps away! Off street parking. with One Space. Enjoy all that the Downtown Wilmington lifestyle has to offer. Move in ready. Easy to show. No Pets. No Smoking.
Listing Agent
Coldwell Banker Sea Coast Advantage License #275699 Listed on: 06/10/2025

Condo Details
Home Type
- Condominium
Est. Annual Taxes
- $2,129
Year Built
- Built in 2002
Home Design
- Brick Exterior Construction
- Wood Frame Construction
Interior Spaces
- 800 Sq Ft Home
- 3-Story Property
- Furnished
- Ceiling Fan
- Blinds
- Combination Dining and Living Room
- Termite Clearance
Kitchen
- Ice Maker
- Dishwasher
- Kitchen Island
- Disposal
Flooring
- Concrete
- Luxury Vinyl Plank Tile
Bedrooms and Bathrooms
- 1 Primary Bedroom on Main
- 1 Full Bathroom
Laundry
- Dryer
- Washer
Parking
- Driveway
- Paved Parking
- On-Site Parking
- Parking Lot
Schools
- Snipes Elementary School
- Williston Middle School
- New Hanover High School
Utilities
- Heat Pump System
- Electric Water Heater
Listing and Financial Details
- Tenant pays for cable TV, deposit
- The owner pays for cooling, trash removal, water, parking fee, sewer, pest control, heating, electricity
Community Details
Overview
- Property has a Home Owners Association
- Master Insurance
- The Promenade Subdivision
- Maintained Community
Pet Policy
- No Pets Allowed
Security
- Security Service
- Resident Manager or Management On Site
Map
Source: Hive MLS
MLS Number: 100512715
APN: R04813-015-032-001
- 709 N 4th St Unit 206
- 709 N 4th St Unit 108
- 709 N 4th St Unit Ste 106
- 619 N 4th St Unit 102
- 812 N 4th St
- 822 N 4th St
- 614 Peacock Ln Unit 5
- 615 N Front St
- 314 Davis St Unit 301
- 317 N 4th St
- 1102 N 4th St
- 1001 N 7th St
- 513 Swann St
- 311 N 2nd St Unit B
- 721 Campbell St
- 10 Harnett St Unit F1
- 10 Harnett St Unit E-1
- 717 Red Cross St
- 218 N 3rd St
- 304 N Front St Unit F
- 814 N 3rd St
- 524 N 2nd St Unit 102
- 214 Red Cross St Unit 301
- 210 Red Cross St Unit 212-B
- 417 N 5th Ave Unit 417 N 5th Ave #1
- 901 Nutt St
- 319 N 4th St Unit Ste B
- 124 Walnut St Unit 602
- 311 N 2nd St Unit D
- 1045 N Front St
- 19 Harnett St
- 715 Red Cross St
- 215 N 5th Ave Unit B
- 1015 Nutt St
- 1102 N 8th St
- 14 Grace St
- 319 Anderson St
- 710 Taylor St Unit B
- 706 Taylor St Unit C
- 101 N 8th St
