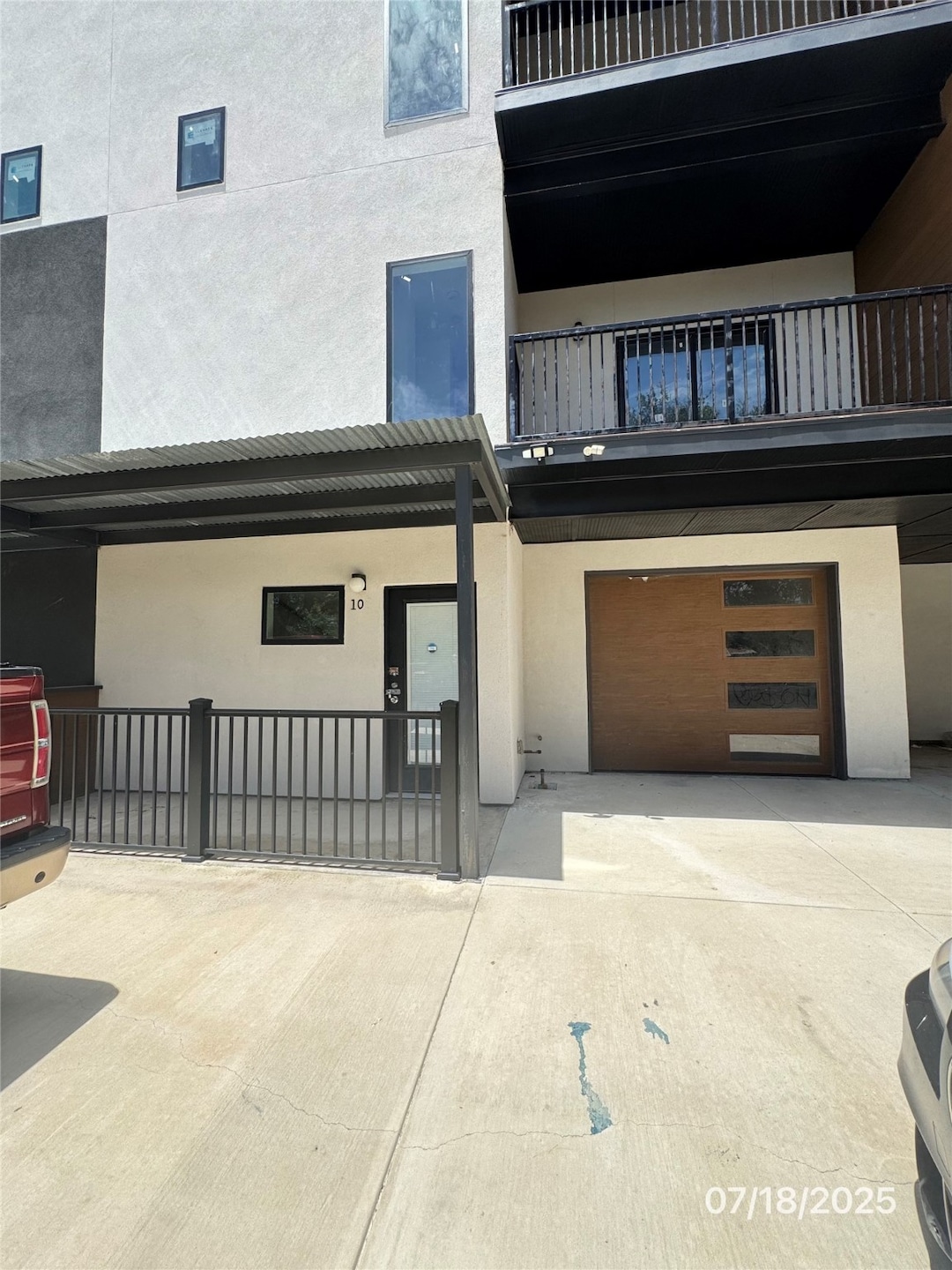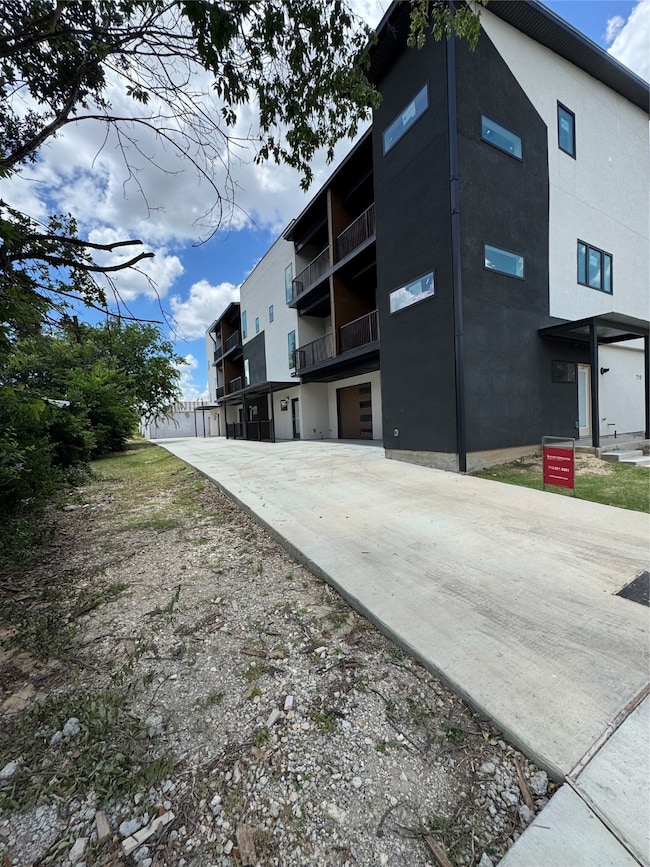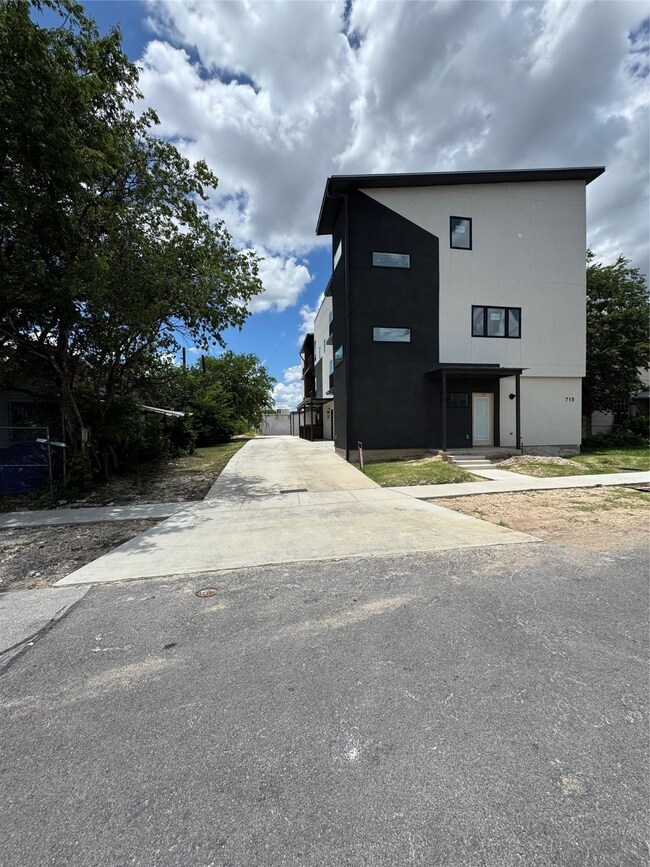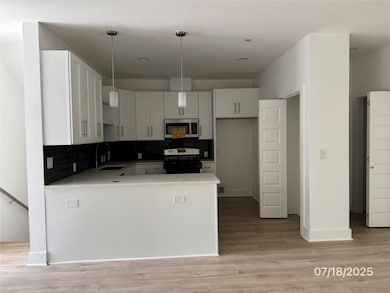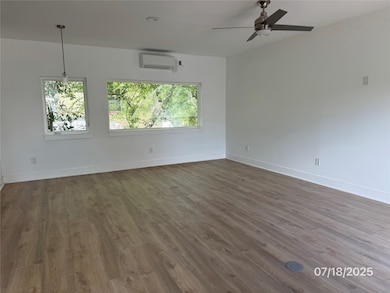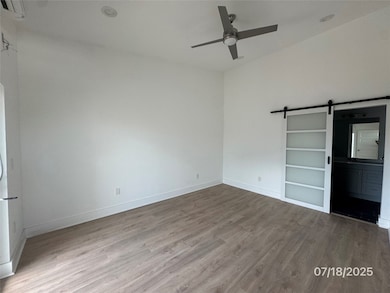715 Ogden St Unit 102 San Antonio, TX 78212
Tobin Hill NeighborhoodEstimated payment $2,203/month
Highlights
- Under Construction
- Family Room Off Kitchen
- Combination Kitchen and Dining Room
- Contemporary Architecture
- Living Room
- Utility Room
About This Home
This stunning property boasts modern amenities and a prime location in a desirable neighborhood. With spacious living areas, a gourmet kitchen, and a beautifully landscaped backyard, this home is perfect for entertaining guests. The master suite offers a luxurious retreat with a spa-like bathroom and walk-in closet. Enjoy the convenience of nearby shops, restaurants, and parks. Don't miss the opportunity to make this house your dream home!
Listing Agent
Berkshire Hathaway HomeServices Premier Properties License #0553813 Listed on: 07/19/2025

Townhouse Details
Home Type
- Townhome
Est. Annual Taxes
- $4,310
Year Built
- Built in 2021 | Under Construction
Lot Details
- 6,438 Sq Ft Lot
Home Design
- Contemporary Architecture
- Slab Foundation
- Composition Roof
- Stucco
Interior Spaces
- 1,718 Sq Ft Home
- 1-Story Property
- Family Room Off Kitchen
- Living Room
- Combination Kitchen and Dining Room
- Utility Room
Bedrooms and Bathrooms
- 3 Bedrooms
- Single Vanity
Schools
- Hawthorne Pk-8 Academy Elementary School
- San Antonio Isd Choice Middle School
- Edison High School
Community Details
- Ncb 1747 Subdivision
Map
Home Values in the Area
Average Home Value in this Area
Tax History
| Year | Tax Paid | Tax Assessment Tax Assessment Total Assessment is a certain percentage of the fair market value that is determined by local assessors to be the total taxable value of land and additions on the property. | Land | Improvement |
|---|---|---|---|---|
| 2025 | $4,310 | $176,630 | $47,640 | $128,990 |
| 2024 | $4,310 | $176,630 | $47,640 | $128,990 |
| 2023 | $4,310 | $188,100 | $47,640 | $140,460 |
Property History
| Date | Event | Price | List to Sale | Price per Sq Ft |
|---|---|---|---|---|
| 11/10/2025 11/10/25 | Price Changed | $349,900 | -6.7% | $204 / Sq Ft |
| 10/08/2025 10/08/25 | Price Changed | $374,900 | -20.2% | $218 / Sq Ft |
| 07/19/2025 07/19/25 | For Sale | $469,900 | -- | $274 / Sq Ft |
Purchase History
| Date | Type | Sale Price | Title Company |
|---|---|---|---|
| Trustee Deed | $411,038 | None Listed On Document |
Source: Houston Association of REALTORS®
MLS Number: 22512920
APN: 01747-100-1020
- 715 Ogden St Unit 103
- 715 Ogden St Unit 101
- 715 Ogden St Unit 104
- 311 E Evergreen St
- 211 E Courtland Place
- 115 E Courtland Place
- 402 E Dewey Place
- 510 E Locust St
- 508 E Dewey Place
- 502 E Courtland Place
- 116 E French Place
- 310 W Evergreen St
- 522 E Myrtle St
- 305 W Ashby Place
- 506 E Evergreen St
- 500 Kendall St
- 617 E Park Ave
- 244 E French Place
- 519 E Ashby Place
- 514 E Laurel
- 1625 Mccullough Ave Unit 8
- 1625 Mccullough Ave Unit 7
- 111 E Park Ave
- 200 E Dewey Place
- 317 E Myrtle St Unit A
- 316 E Myrtle St
- 407 E Locust St Unit 2
- 402 E Dewey Place Unit 202
- 402 E Dewey Place Unit 201
- 402 E Dewey Place Unit 102
- 402 E Dewey Place Unit 101
- 1415 N Main Ave
- 418 E Myrtle St
- 418 E Myrtle St
- 423 E Dewey Place Unit 4
- 1415 N Main Ave Unit 2463.1407567
- 1415 N Main Ave Unit 1319.1406656
- 1415 N Main Ave Unit 1251.1406658
- 1415 N Main Ave Unit 1253.1406657
- 1415 N Main Ave Unit 1353.1406653
