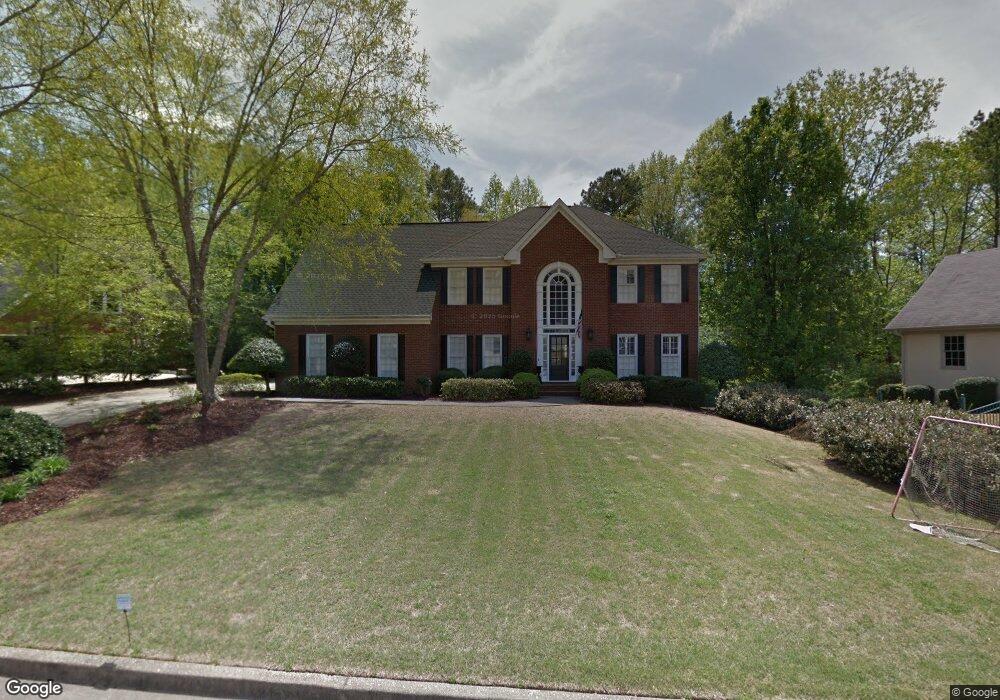715 Paddock Ct Alpharetta, GA 30009
Estimated Value: $794,000 - $917,000
4
Beds
4
Baths
2,710
Sq Ft
$310/Sq Ft
Est. Value
About This Home
This home is located at 715 Paddock Ct, Alpharetta, GA 30009 and is currently estimated at $839,449, approximately $309 per square foot. 715 Paddock Ct is a home located in Fulton County with nearby schools including Alpharetta Elementary School, Northwestern Middle School, and Milton High School.
Ownership History
Date
Name
Owned For
Owner Type
Purchase Details
Closed on
Aug 9, 2002
Sold by
Orsini Steven P and Orsini Amy J
Bought by
Mitchell Dennis L and Mitchell Mary J
Current Estimated Value
Home Financials for this Owner
Home Financials are based on the most recent Mortgage that was taken out on this home.
Original Mortgage
$260,800
Outstanding Balance
$110,121
Interest Rate
6.52%
Mortgage Type
New Conventional
Estimated Equity
$729,328
Purchase Details
Closed on
May 30, 2000
Sold by
Frate Paul J and Frate Lisa A
Bought by
Orsini Steven P and Orsini Amy J
Home Financials for this Owner
Home Financials are based on the most recent Mortgage that was taken out on this home.
Original Mortgage
$244,000
Interest Rate
7.63%
Mortgage Type
New Conventional
Create a Home Valuation Report for This Property
The Home Valuation Report is an in-depth analysis detailing your home's value as well as a comparison with similar homes in the area
Home Values in the Area
Average Home Value in this Area
Purchase History
| Date | Buyer | Sale Price | Title Company |
|---|---|---|---|
| Mitchell Dennis L | $326,000 | -- | |
| Orsini Steven P | $305,000 | -- |
Source: Public Records
Mortgage History
| Date | Status | Borrower | Loan Amount |
|---|---|---|---|
| Open | Mitchell Dennis L | $260,800 | |
| Previous Owner | Orsini Steven P | $244,000 |
Source: Public Records
Tax History Compared to Growth
Tax History
| Year | Tax Paid | Tax Assessment Tax Assessment Total Assessment is a certain percentage of the fair market value that is determined by local assessors to be the total taxable value of land and additions on the property. | Land | Improvement |
|---|---|---|---|---|
| 2025 | $984 | $330,800 | $70,800 | $260,000 |
| 2023 | $7,827 | $277,280 | $57,240 | $220,040 |
| 2022 | $4,522 | $270,840 | $34,000 | $236,840 |
| 2021 | $5,343 | $222,840 | $30,320 | $192,520 |
| 2020 | $5,009 | $165,760 | $27,280 | $138,480 |
| 2019 | $846 | $165,760 | $27,280 | $138,480 |
| 2018 | $5,262 | $216,440 | $27,280 | $189,160 |
| 2017 | $4,463 | $165,760 | $29,920 | $135,840 |
| 2016 | $4,440 | $165,760 | $29,920 | $135,840 |
| 2015 | $5,210 | $165,760 | $29,920 | $135,840 |
| 2014 | $3,007 | $110,840 | $23,920 | $86,920 |
Source: Public Records
Map
Nearby Homes
- 1510 Shade Tree Way
- 116 Emily Ln
- 170 Michaela Dr
- 1530 Rucker Rd
- 1395 Mid Broadwell Rd
- 1413 Bellsmith Dr
- 3052 Steeplechase
- 3058 Steeplechase Unit 4
- 160 Watermill Falls
- 1386 Bellsmith Dr
- 3018 Steeplechase
- 3016 Steeplechase Unit 3
- 1110 Upper Hembree Rd
- 1500 Mid Broadwell Rd
- 165 Foe Creek Ct
- 910 Reece Rd
- Hillstone with Basement Plan at Emberly - Monarch Collection
- 705 Paddock Ct
- 725 Paddock Ct
- 2165 Fairfax Dr
- 2155 Fairfax Dr
- 710 Paddock Ct
- 735 Paddock Ct
- 0 Paddock Ct Unit 7223080
- 0 Paddock Ct
- 2195 Fairfax Dr
- 720 Paddock Ct
- 730 Paddock Ct
- 501 Veranda Ct
- 2145 Fairfax Dr
- 2190 Fairfax Dr
- 2160 Fairfax Dr
- 745 Paddock Ct
- 811 Smoke House Ct
- 2200 Fairfax Dr
- 801 Smoke House Ct
- 405 Gatehouse Ct
