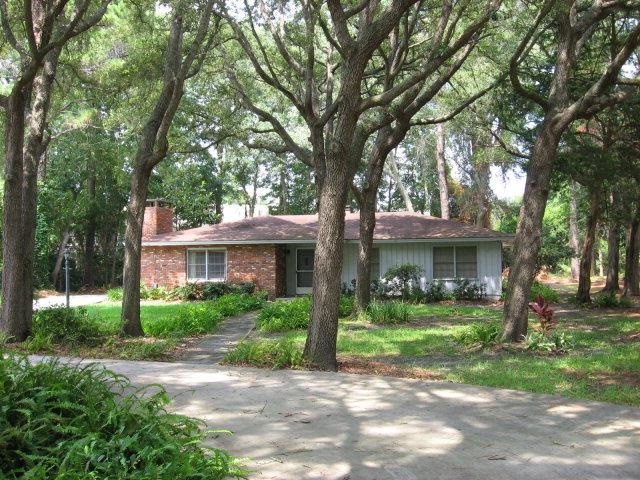715 Page Ct Saint Simons Island, GA 31522
Estimated Value: $662,000 - $996,000
Highlights
- 0.49 Acre Lot
- Wood Flooring
- No HOA
- St. Simons Elementary School Rated A-
- Park or Greenbelt View
- 2-minute walk to Mallery Park
About This Home
As of July 2012Great opportunity to enjoy large, peaceful lot in the Village area of St. Simons, facing a beautiful county park! Now reduced to $259,900.00 from $299,000.00. Come enjoy your single story home in a peaceful setting, with lots of trees, an irrigation system, yard well, carport, storage shed, generous back yard space, in the center a cul de sac containing only 6 homes. Beautiful brick fireplace, built in bookcases, hardwood floors, 3 bedrooms, built in storage, 1.5 baths and room to grow! Kitchen and bath could use some updating but once you are here, all this will be yours to enjoy. Easy walk to the pier, convenient to the beach & easy on the eyes and ears. This setting is quiet as well as beautiful. Lot approx. .49 acres. New heat pump 9/2008. Listing agent is owner.
Home Details
Home Type
- Single Family
Est. Annual Taxes
- $1,460
Year Built
- Built in 1968
Lot Details
- 0.49 Acre Lot
- Property fronts a county road
- Cul-De-Sac
- Partially Fenced Property
- Landscaped
- Level Lot
- Sprinkler System
- Zoning described as Res Single
Home Design
- Fire Rated Drywall
- Shingle Roof
- Wood Roof
- Wood Siding
- Concrete Perimeter Foundation
Interior Spaces
- 1,487 Sq Ft Home
- 1-Story Property
- Living Room with Fireplace
- Screened Porch
- Park or Greenbelt Views
- Pull Down Stairs to Attic
- Fire and Smoke Detector
Kitchen
- Self-Cleaning Oven
- Range Hood
- Dishwasher
Flooring
- Wood
- Vinyl
Bedrooms and Bathrooms
- 3 Bedrooms
Laundry
- Dryer
- Washer
Parking
- 1 Carport Space
- Paved Parking
Eco-Friendly Details
- Energy-Efficient Insulation
Schools
- St. Simons Elementary School
- Glynn Academy High School
Utilities
- Cooling Available
- Heat Pump System
- Phone Available
- Cable TV Available
Community Details
- No Home Owners Association
- Island Retreat Sfr Subdivision
Ownership History
Purchase Details
Home Financials for this Owner
Home Financials are based on the most recent Mortgage that was taken out on this home.Home Values in the Area
Average Home Value in this Area
Purchase History
| Date | Buyer | Sale Price | Title Company |
|---|---|---|---|
| Mccollum Philip O | $251,500 | -- |
Mortgage History
| Date | Status | Borrower | Loan Amount |
|---|---|---|---|
| Open | Mccollum Philip O | $226,350 |
Property History
| Date | Event | Price | List to Sale | Price per Sq Ft |
|---|---|---|---|---|
| 07/05/2012 07/05/12 | Sold | $251,500 | -27.9% | $169 / Sq Ft |
| 06/05/2012 06/05/12 | Pending | -- | -- | -- |
| 07/06/2011 07/06/11 | For Sale | $349,000 | -- | $235 / Sq Ft |
Tax History Compared to Growth
Tax History
| Year | Tax Paid | Tax Assessment Tax Assessment Total Assessment is a certain percentage of the fair market value that is determined by local assessors to be the total taxable value of land and additions on the property. | Land | Improvement |
|---|---|---|---|---|
| 2025 | $7,792 | $310,680 | $218,800 | $91,880 |
| 2024 | $7,873 | $313,920 | $218,800 | $95,120 |
| 2023 | $5,085 | $313,920 | $218,800 | $95,120 |
| 2022 | $5,577 | $260,240 | $183,800 | $76,440 |
| 2021 | $5,747 | $225,440 | $183,800 | $41,640 |
| 2020 | $6,011 | $225,440 | $183,800 | $41,640 |
| 2019 | $5,497 | $205,760 | $164,120 | $41,640 |
| 2018 | $5,497 | $205,760 | $164,120 | $41,640 |
| 2017 | $3,288 | $205,760 | $164,120 | $41,640 |
| 2016 | $3,033 | $121,160 | $74,400 | $46,760 |
| 2015 | $2,694 | $106,600 | $74,400 | $32,200 |
| 2014 | $2,694 | $106,600 | $74,400 | $32,200 |
Map
Source: Golden Isles Association of REALTORS®
MLS Number: 1554731
APN: 04-04236
- 907 Mallery St
- 1000 Mallery Street Extension Unit B5
- 1000 Mallery Street Extension Unit G62
- 919 Mallery St
- 413 Ashantilly Ave
- 850 Mallery St Unit 8K
- 850 Mallery St Unit 6A
- 850 Mallery St Unit 4W
- 850 Mallery St Unit S 3
- 850 Mallery St Unit 4O
- 850 Mallery St Unit 13Q
- 850 Mallery St Unit 9W
- 601 Shore Edge Trace
- 409 Kelsall Ave
- 600 Shore Edge Trace
- 600 Shore Edge Trc
- 805 Mallery St Unit E
- 104 Courtyard Villas Unit C7
- 800 Mallery St Unit 52
- 800 Mallery St Unit 90
- 715 Page Ct
- 717 Page Ct
- 709 Page Ct
- 721 Page Ct
- 951 Mallery Street Extension
- 951 Mallery St
- 975 Mallery Street Extension
- 975 Mallery St
- 1000 Mallery St Extension Unit 16
- 703 Page Ct
- 1000 Mallery Street Extension Unit B 8
- 1000 Mallery Street Extension Unit N-50
- 1000 Mallery Street Extension Unit 45
- 1000 Mallery Street Extension
- 1000 Mallery Street Extension Unit E104
- 1000 Mallery Street Extension Unit E103
- 1000 Mallery Street Extension Unit E102
- 1000 Mallery Street Extension Unit E101
- 1000 Mallery Street Extension Unit E100
- 1000 Mallery Street Extension Unit E99
